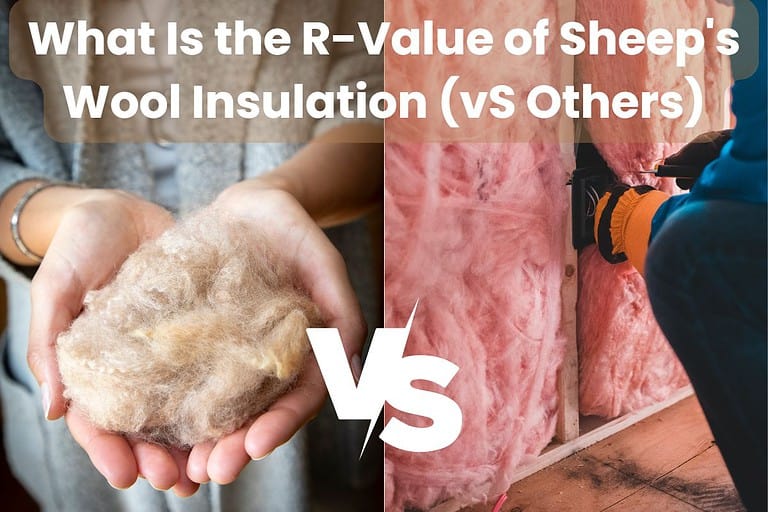Where to Find Straw Bale House Plans-Top 4 Companies to Use

One of the challenges you may encounter when looking to build a straw bale home is getting the house plan prepared.
Plans are essential before embarking on any building project; without them, your project is almost certainly doomed to failure or at least serious cost overruns.
Fortunately, straw bale house plans can be bought online for a reasonable cost, so you don’t need to break the bank by having bespoke plans produced by a specialist firm.
A good set of plans will help you to stay within budget, create the construction schedule and plan your space properly.
A respected company that sells straw bale house plans will have experienced architects who understand the ins and outs of this type of construction. These architects understand the details of straw bale construction to ensure their designs are robust and stand the test of time.
In this article, I’ll discuss the top companies that sell straw bale house plans. I’ll cover the different plans from each company and how much they cost. Let’s dive in.
Straw Bale Resources LLC
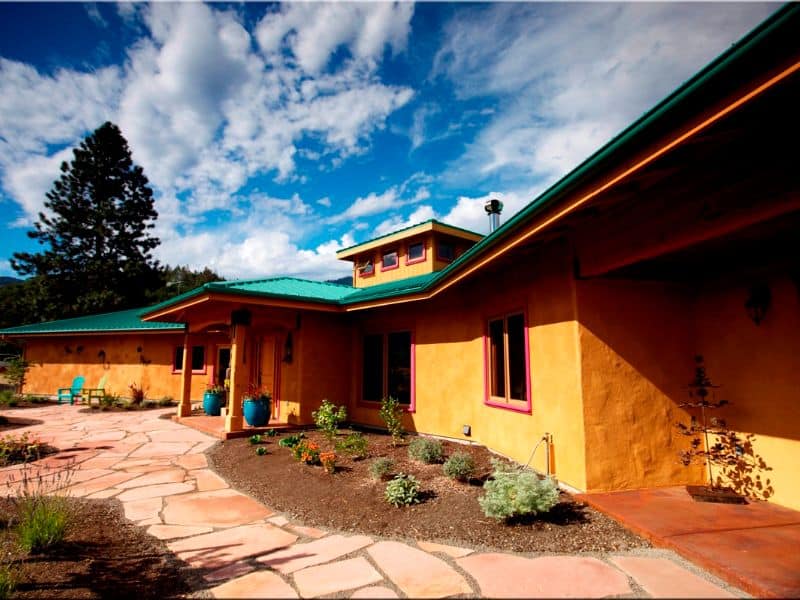
Straw Bale Resources LLC is a U.S.-based company focusing on straw bale construction. Having been in the business since 2004, the company has some of the best architects and designers.
Andrew Morrison, the company’s founder, has a vast knowledge of designing straw bale houses. Besides being a designer, Andrew is a consultant and teacher in the sustainable construction industry.
The company’s unique selling proposition (USP) is the high standards it holds itself to and the fact that each of its plans has been used to build the house it describes. Therefore, much of the thinking and work around the home’s design has already been done.
All of the measurement details and other pertinent information needed during the construction process are included in the plans.
The company delivers its plans to clients as a PDF. A PDF download link is sent to your email address after purchase.
The table below shows the types and styles of straw bale house designs you can buy from this company:
| Plan’s Name | Size | Beds | Baths | Levels | Cost |
| Eco family 1500 | 1,475 sq ft | 2 | 2 | 1 | $1,045 |
| Rustic Family | 2,472 sq ft | 3 | 2.5 | 1 | $1,900 |
| Columbia | 1,732 sq ft | 2 | 2 | 2 | $1,200 |
| Vine hill cottage | 660 sq ft | 1 | 1 | 1 | $690 |
| Siskiyou cottage | 899 sq ft | 1 | 1.5 | 2 | $700 |
| Sierra Verde | 1,200 sq ft | 2 | 1 | 1 | $1,100 |
| Eco family 2600 | 3,228 sq ft | 2 | 2 | 2 | $1,645 |
| Santa Cruz | 2,620 sq ft | 5+ | 3.5 | 2 | $2,775 |
| Bale Hacienda 2400 | 2,437 sq ft | 2 | 2 | 1.5 | $1,545 |
| Bale Retreat 900 | 896 sq ft | 1 | 1 | 1 | $645 |
| Modern Farmhouse | 1,850 sq ft | 3 | 2 | 2 | $1,838 |
| Bale Courtyard 2100 | 2,100 sq ft | 3 | 2 | 1 | $1,495 |
| Cascade Cottage | 1,008 sq ft | 2 | 1 | 1.5 | $1,100 |
| Mountain view cabin | 199 sq ft | 1 | 0 | 1 | $199 |
| Wee but ‘n’ Ben | 480 sq ft | 1 | 1 | 1 | $495 |
| Eco Nest 1200 | 1,434 sq ft | 1 | 2 | 1.5 | $945 |
| Sunset cottage | 201 sq ft | 1 | 0 | 1 | $99 |
| Applegate cottage | 843 sq ft | 1 | 1 | 1.5 | $499 |
| Natural habitat | 1,944 sq ft | 4 | 2 | 1 | $1,725 |
| Lost hill farm cottage | 1,515 sq ft | 1 | 1 | 3 | $1,435 |
| Sun catcher 1600 | 1,680 sq ft | 2 | 2 | 1.5 | $1,345 |
| Casa del sol 1200 | 1,233 sq ft | 2 | 2 | 1 | $845 |
| Kozy Kasa | 1,140 sq ft | 2 | 2 | 1 | $745 |
| Chalk hill cabin | 872 sq ft | 1 | 1 | 1 | $935 |
| Olympic isle | 1,078 sq ft | 2 | 1 | 1 | $800 |
| Eco family 1900 | 1,920 sq ft | 3 | 2 | 1 | $1,245 |
| Mountain escape | 2,106 sq ft | 3 | 2 | 2 | $2,200 |
| Desert sunset | 1,256 sq ft | 2 | 1 | 1.5 | $1,200 |
Table 1: Straw bale house plans at Straw Bale Resources LLC
Architectural House Plans
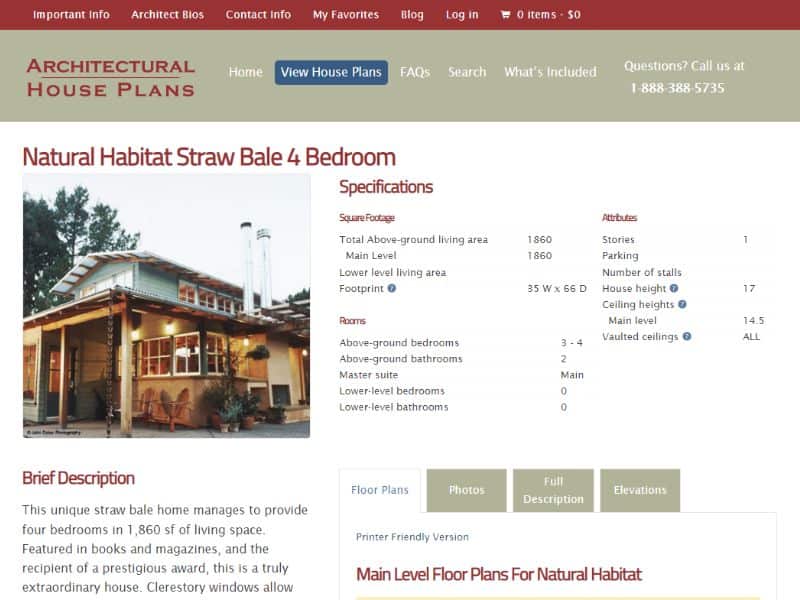
This company comprises experienced architects who design different house plans in California. Architectural House Plans will have something that meets your needs, from commercial to residential house plans.
The company’s straw bale house plans have been used to build houses throughout the United States. Due to this extensive coverage, this company boasts a broad customer base with years of experience.
The designs created by this company incorporate energy-efficient straw bale panels to help customers cut down on their heating and cooling costs.
Moreover, the company has many design shapes, including round straw bale house plans. Therefore, you can rest assured of getting an option that meets your desired shape.
The company’s USP is designing unique field-tested house plans of a high standard that offer excellent savings.
The following are the common straw bale house designs from Architectural House Plans:
Natural Habitat Straw Bale 4 Bedroom
The Natural Habitat Straw Bale 4 Bedroom is a design for a 1,860 square feet (172.80 square meters) straw bale house. The house features three to four bedrooms and two bathrooms.
It also incorporates clerestory windows that allow natural light to flood the interior.
The plan costs $1,895.
Tucson Straw Bale Home
This straw bale house plan covers 2,436 square feet (226.31 square meters). The house has three bedrooms and two bathrooms.
The unique feature of this design is that it accommodates a circular outdoor room with a fireplace and a BBQ. Therefore, it’s an ideal plan if you need an outdoor extension to do your Barbecuing activities.
The plan features a steel frame filled with straw bales to ensure durability.
This option will cost you $1,795.
Straw Bale Country Home
The house occupies a total above-ground living area of 2,424 square feet (225.20 square meters).
Since it’s a two-story straw bale house plan, the main level occupies 1,940 square feet (180.23 square meters), while the upper level occupies 484 square feet (44.97 square meters).
The plan accommodates three bedrooms and 3.5 bathrooms.
A fully finished house covers the straw bales making it hard to recognize them. It’s also energy efficient and quiet thanks to its thick straw bale walls.
The plan costs $1,895.
Coronado Straw Bale Home
This single-story straw bale house occupies 1,728 square feet (160.54 square meters) above ground. The house has two bedrooms and two bathrooms.
The special feature of this plan is that it was designed around an oak tree. Thus, it features a spatially attractive floor with an excellent solar orientation for efficient heat gain.
A point worth mentioning is that this plan incorporates load-bearing straw bale walls. Since these walls are not permitted in some parts of the U.S., it’s important to seek clarification from your local authorities before buying.
It costs $1,295.
Straw Bale Gatehouse
This plan is for a single-story straw bale house with 1,112 square feet (103.31 square meters). It has one master suite bedroom and one bathroom.
The house is designed with thick straw bale walls for passive solar gain. This is an essential feature in winter or for those in colder climates.
The plan costs $895.
Los Arcos Straw Bale House
It’s a plan for a single-story straw bale house that occupies 1,629 square feet (151.34 square meters). The house features two bedrooms and one bathroom.
Due to its Southwestern feel, this house is designed for excellent solar gain because it receives longer hours of exposure to the sun.
The plan is a post-and-beam infill whereby the straw bales are used to fill the spaces in the post-beam frame.
Viva Homes
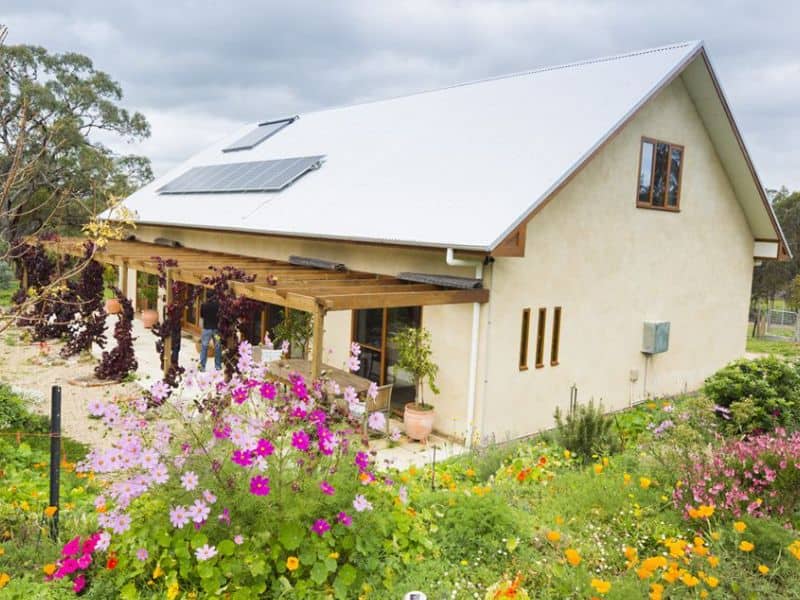
Viva Homes is an award-winning Australian company that deals with natural, green, and high-performing houses.
As a green building company, Viva Homes relies on natural and sustainable building materials to reduce the impact of their houses on the environment.
Moreover, the company seeks to help its client save energy by building energy-efficient houses.
The company’s USP is that it offers fixed timeframes and prices. Clients access these designs by choosing preferred colors and designs.
The following are the main straw bale house plans from this company.
3 Bedroom Straw Bale House Plan
The three-bedroom straw bale house plan has two bedrooms and a study room.
The skillion roof and clerestory windows make it an ideal option for urban settings. This plan incorporates different materials as follows:
- External walls: Straw bale panels.
- Internal walls: Solid earth (cobb).
- Foundation: Slab or piers.
- Roof: Colorbond.
1 Bedroom Straw Bale House Plan
The plan incorporates energy-efficient materials like straw bales for external walls and cobb for internal walls.
You can choose between piers and slab for the foundation. The roof is designed with Colorbond steel, a type of corrugated metal roofing that is very durable and inexpensive.
2 Bedroom Straw Bale House Plan
The plan is for a two-bedroomed straw bale house designed to be energy efficient. Besides straw bales, the house is also built with cobb, piers, and slab. It also features a colorbond roof.
The company has standardized prices for its plans and construction ranging between $3,500 and $4,000. It prefers to sell the plan and take charge of the construction process.
Organicforms Design
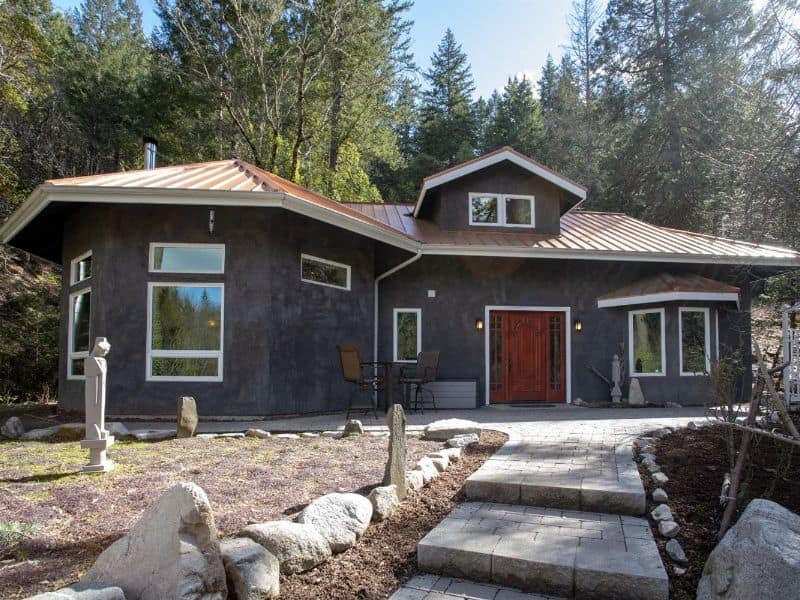
You can also find straw bale house plans at the Organicforms Design.
The company specializes in natural building using materials like straw bales, hempcrete, Faswall, and ICF.
Organicforms Designs boasts an experience of more than 20 years in designing and building straw bale homes. Therefore, it has some of the most experienced straw bale house architects and builders.
The company’s USP is providing an extensive catalog of house plans that can be modified to meet different customer needs like particular shapes and sizes. Its house plans range from 200 square feet (18.58 square meters) cabins to more than 2,500 square feet (232.26 square meters) suitable for residential houses.
The table below shows the company’s straw bale house plans:
| Plan name | Beds | Cost ($) |
| The Columbia | 2 | 1,200 |
| Mountain escape | 3 | 2,200 |
| The cascade cottage | 2 | 1,100 |
| The desert sunset | 2 | 1,200 |
| The Sonoran Mesa | 2 | 900 |
| The wild horse | 3 | 1,300 |
| The Siskiyou cottage | 1 | 700 |
| The Olympic isle | 2 | 800 |
| The Sierra Verde | 2 | 1,100 |
| Rustic family | 3 | 1,900 |
Table 2: Straw bale house plans at the Organicforms Design
Final Thoughts
Now that you know the top companies where you can find straw bale house plans, you can choose a provider and go ahead and select a plan that meets your needs.
Most of these companies deliver their plans in PDF and CAD formats – a link to download the plan is typically sent to you by email after purchasing.
Once you have your straw bale house plan, the next task is sourcing the right materials. Since it can be challenging to get the right supplier, we have compiled a list of the 8 best places to buy your earthbag building supplies.




