The Top 15 Eco-Friendly Sustainable Buildings in Indiana
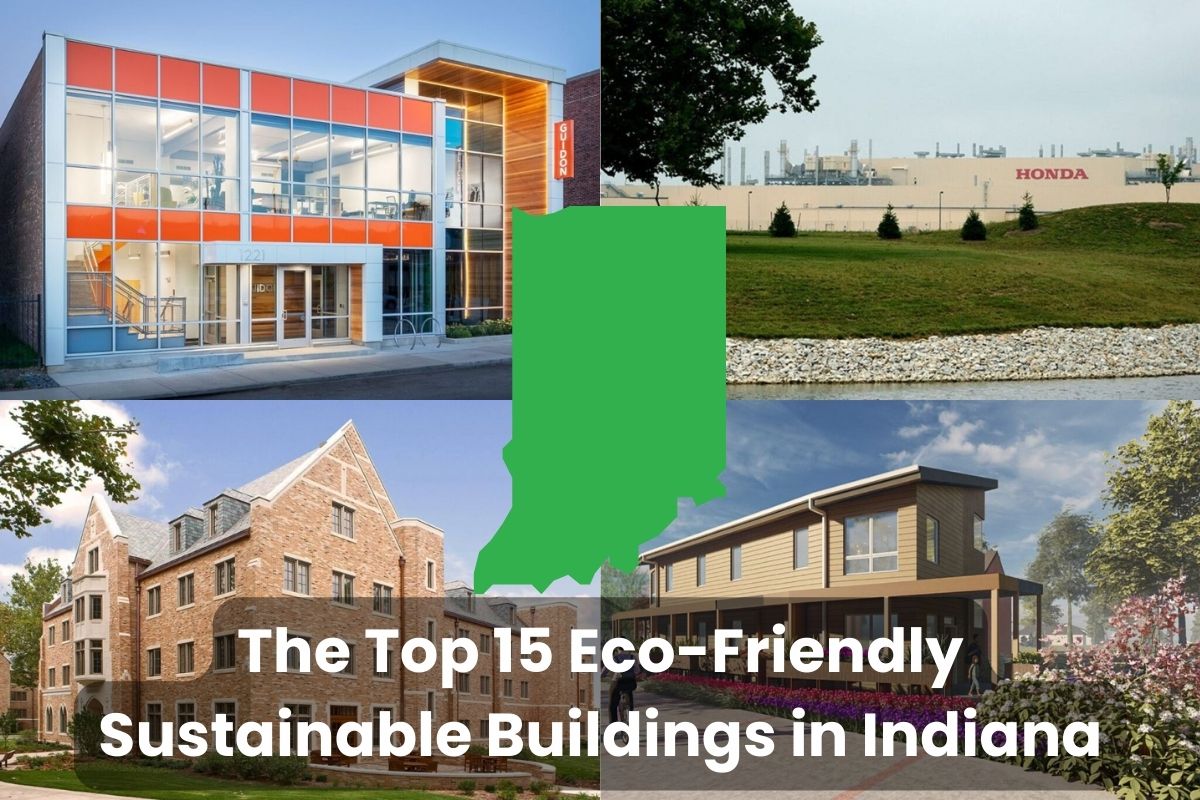
Images courtesy of Guidon Design, Inside INdiana Business, Ball State University, and CSO.
As the world struggles with the devastating effects of climate change, the construction industry in Indiana has been at the forefront of reducing its environmental impact.
From energy-efficient skyscrapers and sustainably sourced materials to rainwater harvesting, the industry is quickly adopting green building practices. This explains why the number of eco-friendly sustainable buildings in Indiana is on the rise.
Eco-friendly construction incorporates features and practices meant to mitigate the industry’s environmental effects. These effects include greenhouse gas (GHG) emissions, depletion of natural resources, pollution, and climate change. Therefore, sustainable buildings must incorporate features that make them energy, water, and resource-efficient while minimizing their carbon footprints.
In this article, I’ll discuss the top 15 eco-friendly sustainable buildings in Indiana. I’ll discuss how each building meets sustainable construction criteria to help you get inspiration for your next project. Keep reading!
1. Guidon Headquarters
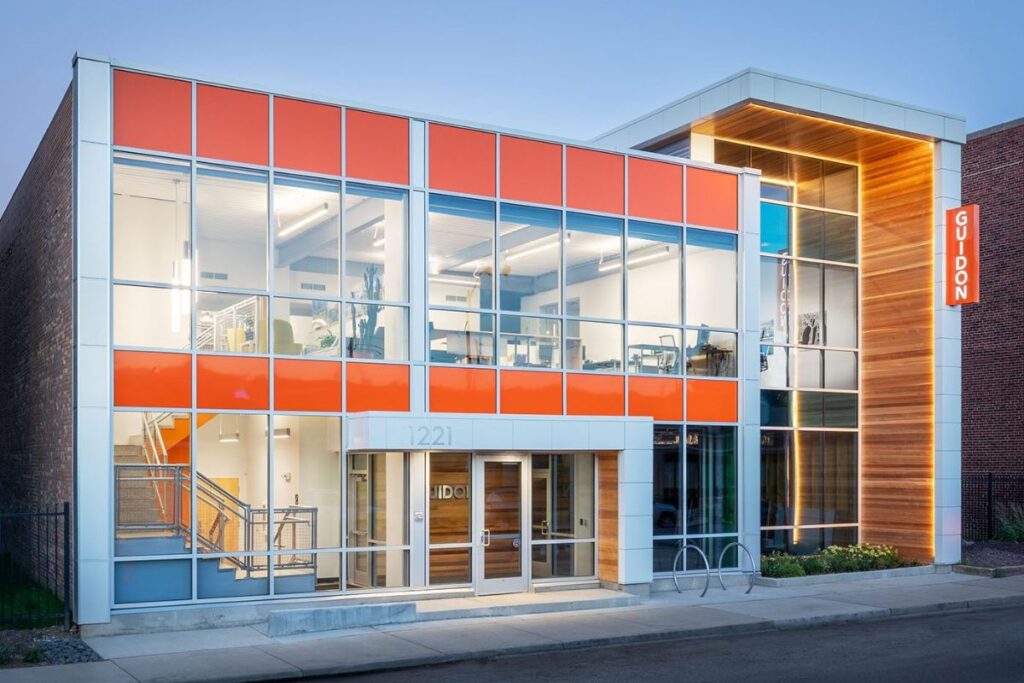
Located at 1221 Pennsylvania Street, the Guidon Headquarters is one of the top eco-friendly sustainable buildings in Indiana, thanks to its numerous energy and water-efficient features.
It was the first building to attain the LEED v4 Platinum certification in Indiana under the LEED rating system’s new versions.
Guidon Headquarters received its LEED v4 certification in 2019 after demonstrating the highest standards of environmental conservation measures.
The building’s first sustainability feature is its site location. Its location closer to bicycle networks makes it possible for employees to use bicycles as an alternative transport mode to reduce carbon emissions from cars.
Still on location, the building’s proximity to essential services and local amenities like the cultural and Monon trails, restaurants, and a downtown public library makes commuting easier.
Moreover, it features bike racks, safe storage, and changing rooms to encourage the use of bicycles. Also, it has electric vehicle charging stations to promote the use of EVs among its employees to minimize carbon emissions from vehicles powered by fossil fuels.
Other sustainability features include:
- Continuous spray foam and batt insulation in the walls to conserve energy.
- An air-cooled Variable Refrigerant Volume (VRV) system.
- Energy Recovery Ventilator (ERV) to reuse cooling and heating air.
- A photovoltaic system with 92 panels generating 32 kW of power.
- Ultra-low-flow toilets emitting 1.1 gallons (4.16 liters) per flush.
- Waterless urinals.
- Low-flow showerheads emitting 1.5 gallons (5.68 liters) per minute.
2. Honda Manufacturing of Indiana
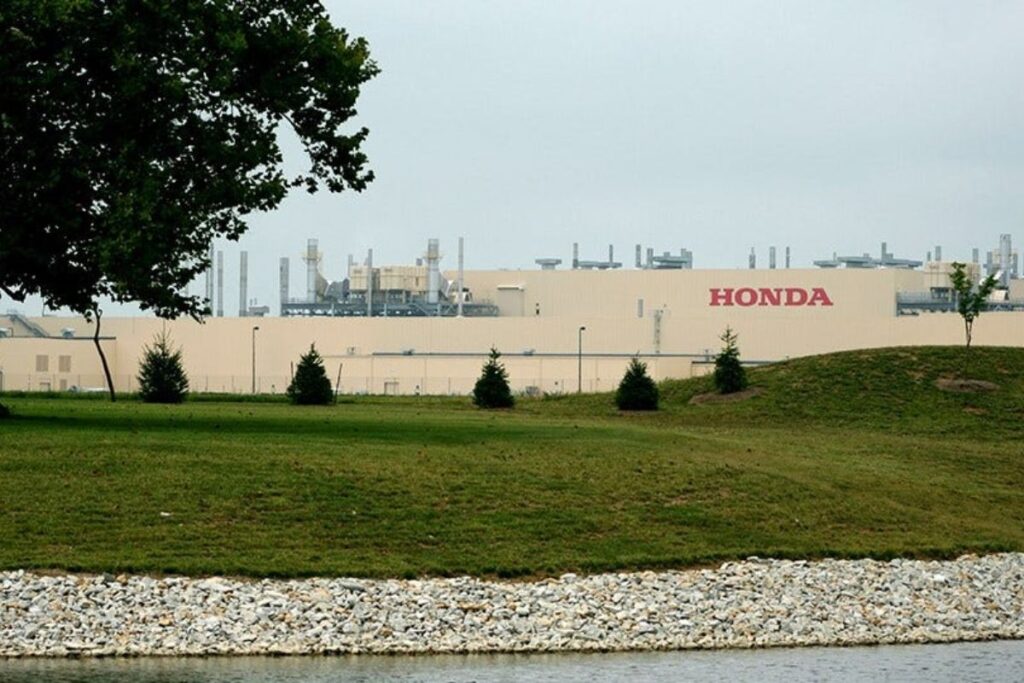
Located in Greensburg, the Honda Manufacturing of Indiana building is a LEED-certified building due to its energy conservation measures.
Honda incorporates different strategies to reduce its environmental impact. The LEED certification evidences the company’s commitment to sustainability.
The company purchases 100% green energy for its Welcome Center to minimize its carbon footprint due to the generation of mains electricity.
The building features bicycle storage and showers to promote the use of bicycles as an alternative mode of transport among its employees.
Honda utilized sustainable building materials like FSC-certified lumber to conserve trees.
Moreover, the building has designated parking for fuel-efficient vehicles.
As a zero-waste-to-landfill facility, Honda Manufacturing of Indiana diverts its waste from landfills through recycling and reuse.
Finally, the company manufactures the Honda Civic GX, a clean, natural gas-powered internal combustion engine, to lower its carbon footprint. The engine is U.S. EPA-certified for its environmental conservation features.
3. Alley House
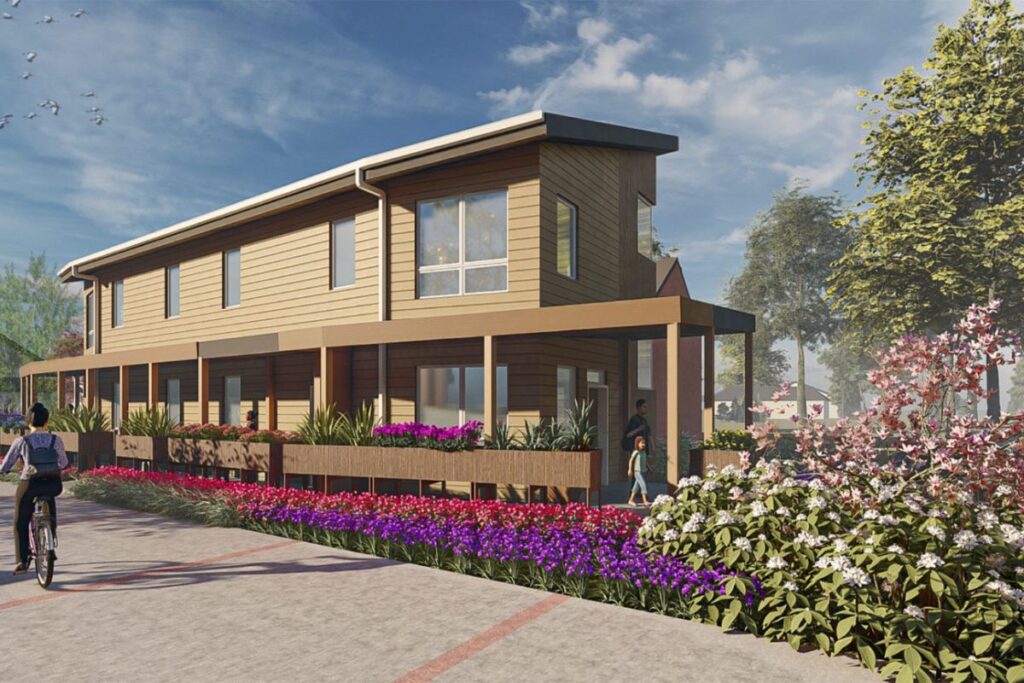
This is an eco-friendly home designed and built by architectural and planning students from Ball State University.
It’s a high-performance duplex with three bedrooms and two baths. Therefore, it’s ideal for two families.
The house was designed to be net-zero energy. This means it generates as much onsite energy as it consumes annually.
For net-zero energy homes, the energy source must be renewable and incorporate green building features.
To achieve this, the students used a photovoltaic solar array on the roof to meet the building’s energy requirements. They employed energy modeling to determine the amount of energy the house needs for a year. The energy model made it easy to size the photovoltaic array to supply that amount of energy for a net-zero energy home.
Moreover, the students used locally sourced materials to reduce the project’s carbon footprint. Sourcing building materials locally eliminates the need to transport them from long distances, cutting transportation carbon emissions.
The above features made the building affordable and high-performance.
4. Geddes Hall
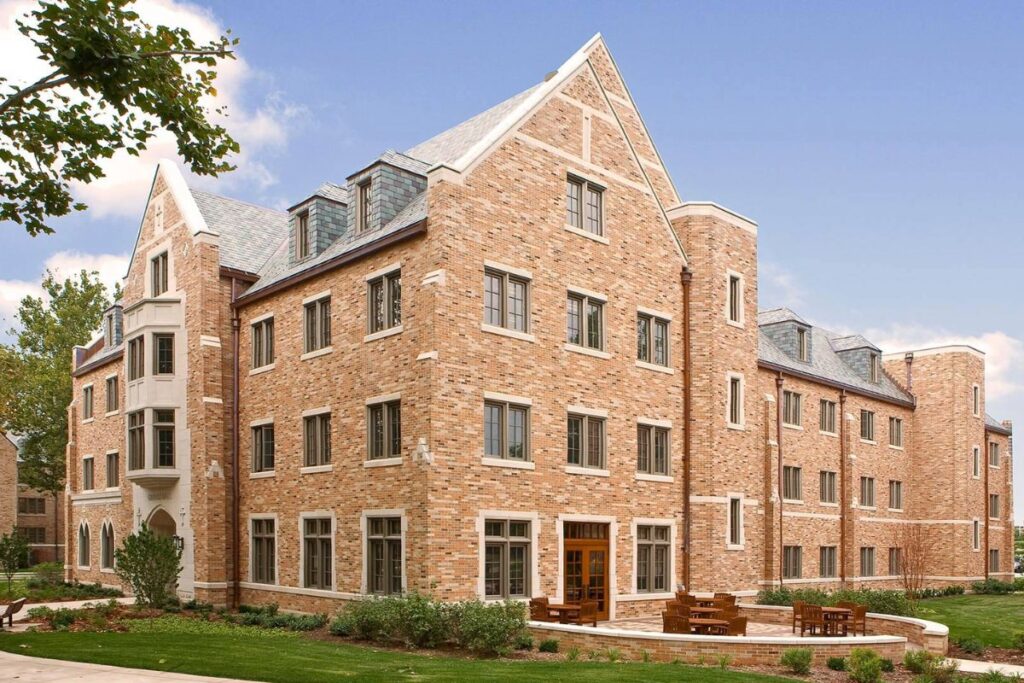
Geddes Hall is owned and operated by Notre Dame University.
The 65,500-square-foot (6,085-square-meter) hall is LEED NC 2.2-certified with a scorecard of 42 points, making it one of the university’s most green buildings.
The hall features different renewable materials, including:
- Carpeting
- Structural recycled steel
- Insulation
- Bamboo and Cork flooring
- Ceiling tiles
The university recycled 97 percent of the hall’s construction and demolition waste to divert waste from landfills.
Additionally, 31% of the building materials were manufactured within a 500-mile (805-km) radius to minimize transport emissions.
Its location within a one-half-mile radius of essential amenities like banks, public transportation, and laundry makes commuting easier and accessing amenities via active transport such as cycling or walking much more convenient, saving further carbon emissions.
Other green building aspects include:
- It incorporates showers to promote bicycle commuting.
- Low-flow plumbing fixtures that reduced water consumption by 45%.
- Water-efficient landscaping by minimizing grassed lawns.
- A water-efficient drip irrigation system that reduces water use by 58 percent.
5. Indiana University Spruce Hall
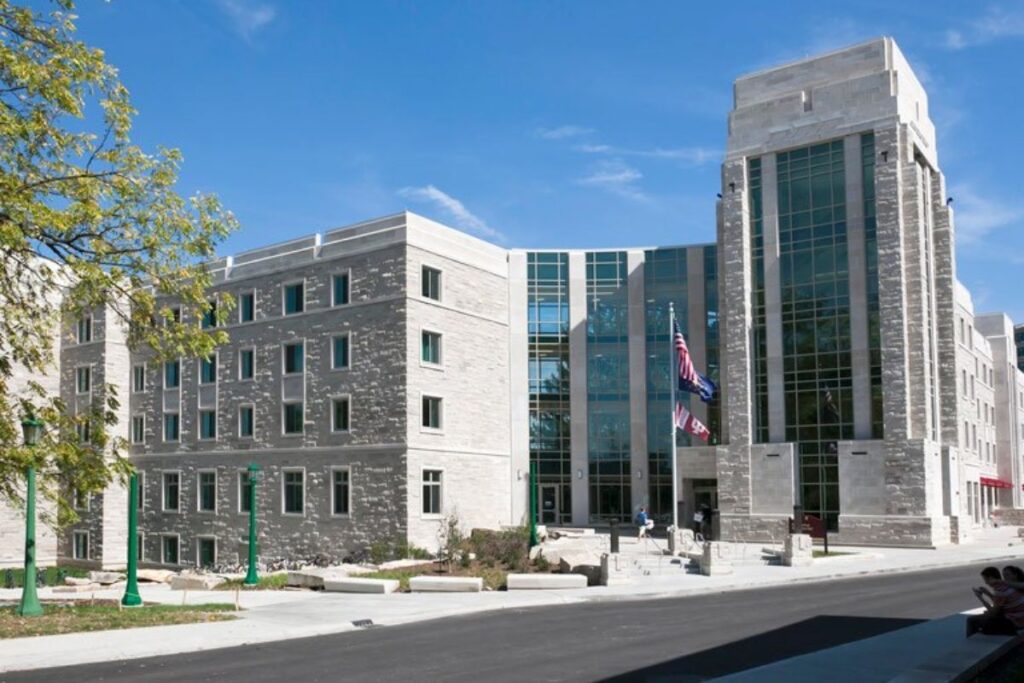
The Indiana University Spruce Hall is among the top eco-friendly sustainable buildings in Indiana with numerous LEED-qualifying features.
The LEED Gold-certified hall was judged for sustainability based on energy and atmosphere, water efficiency, indoor environmental quality, material and resources, and innovation.
About 781,200 kWh of the hall’s annual electricity comes from IPL’s green power option, reducing the building’s carbon footprint.
Additionally, the hall’s proximity to a bus route encourages the use of public transportation instead of personal cars. This reduces the number of vehicles on roads, minimizing carbon dioxide emissions.
The hall’s stormwater detention system was designed to minimize rainwater runoff from the site by 92%. This reduces flood risk while reducing pollution in the nearby streams and lakes.
Other eco-friendly construction initiatives include:
- A curtain wall on the hall’s south side for maximum daylighting.
- Over 60% of construction material was sourced within a 500 mile (805 km) radius to lower transportation emissions.
- 43% of the building material contained recycled content.
- Water-efficient sinks, shower heads, and urinals help reduce water consumption by 32 percent.
6. Ryan Hall
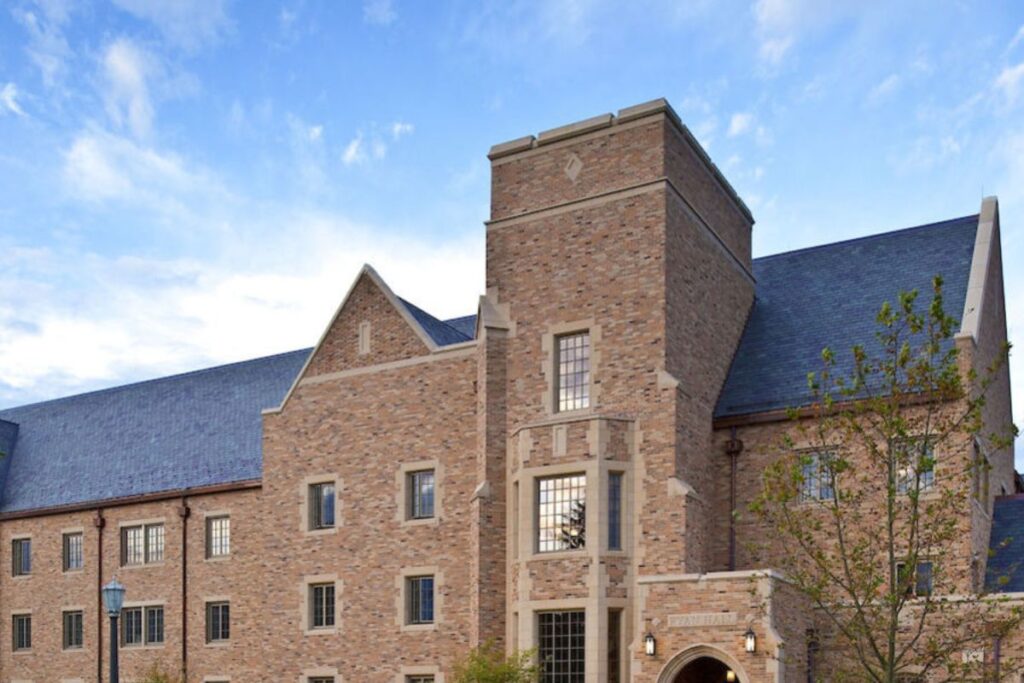
This is another sustainable hall owned and operated by Notre Dame University.
The 74,000-square-foot (6,800-square-meter) hall is LEED Gold-certified for its sustainable construction features and design.
Over 31% of the materials used in the hall’s construction contain recycled content. These materials played a vital role in conserving natural resources and diverting waste from landfills.
Elements built with recycled content include:
- Rebar and structural steel
- Metal studs
- Ceramic tiles
- Door frames
- Insulation
- Ceiling and drywall tiles
The university reduced the project’s carbon footprint by sourcing 39 percent of materials within a 500-mile (805-km) radius.
Additionally, the institution recycled 970 tons (880,000 kg) of the project’s waste to divert waste from landfills. This represents 76% of the hall’s total construction waste.
Ryan Hall also incorporates the following sustainability features:
- Daylighting: 90 percent of indoor spaces can access exterior views and natural daylight. This maximizes daylighting, saving 25% of its electricity consumption.
- Smart lighting control: It uses automatic lighting control technology to conserve energy. Also, it features special lenses on outdoor fixtures to reduce light pollution.
- Site location: The hall’s proximity to the Transpo route express stop and two campus bus shuttles encourages the use of public transportation, lowering its carbon footprint.
- Water conservation: The hall has low-flow faucets, urinals, toilets, and shower heads. These features help reduce water consumption by up to 32% more than the state’s standard.
7. Leighton Hall at Innovation Park
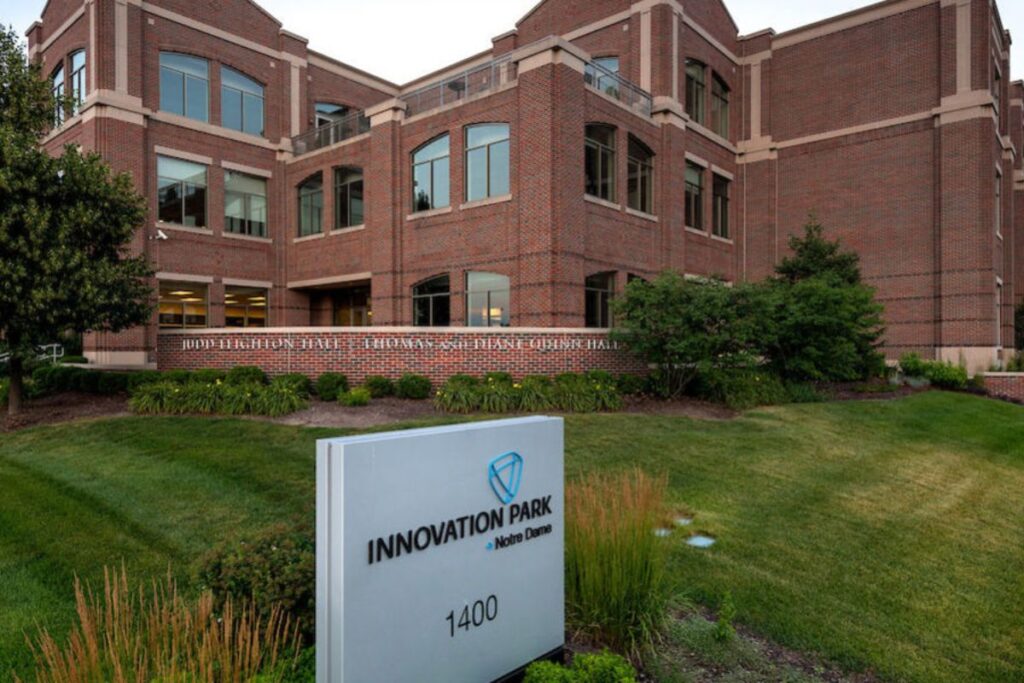
This is a 55,000-square-foot (5,110-square-meter) LEED Silver-certified hall opened in 2009 in Indiana. It was designed to meet rigorous energy and water efficiency standards and waste reduction.
The building incorporates a well-insulated envelope for energy conservation. The envelope prevents heat loss when it gets cold and heat gain when it’s hot. The idea is to reduce the demand for central heating and cooling to save energy.
It has highly efficient electrical and mechanical systems that save energy further. A combination of the insulated envelope and efficient mechanical systems saves 17% of the building’s energy consumption.
The hall’s white roof also reflects heat in summer to maintain comfortable indoor temperatures without using cooling systems.
In terms of sustainable transportation, the hall has ten bicycle racks to promote the use of bicycles. It also has showers and changing facilities for bicycle riders.
Its preferred parking spaces for low-emitting and fuel-efficient vehicles encourage the use of these vehicles to minimize carbon emissions.
Leighton Hall also has the following:
- Water-saving plumbing fixtures, shower heads, and sinks that reduce water consumption by 49%.
- A water-efficient irrigation system that reduces potable water use in irrigation by 52%.
- A centralized settlement basin facilitating 100% percolation of stormwater into the ground.
- Diverted 80% of construction waste from landfills through recycling.
- 100% FSC-certified wood.
- At least 10 percent of the materials were sourced within a 500-mile (805-km) radius.
8. Purcell Pavilion
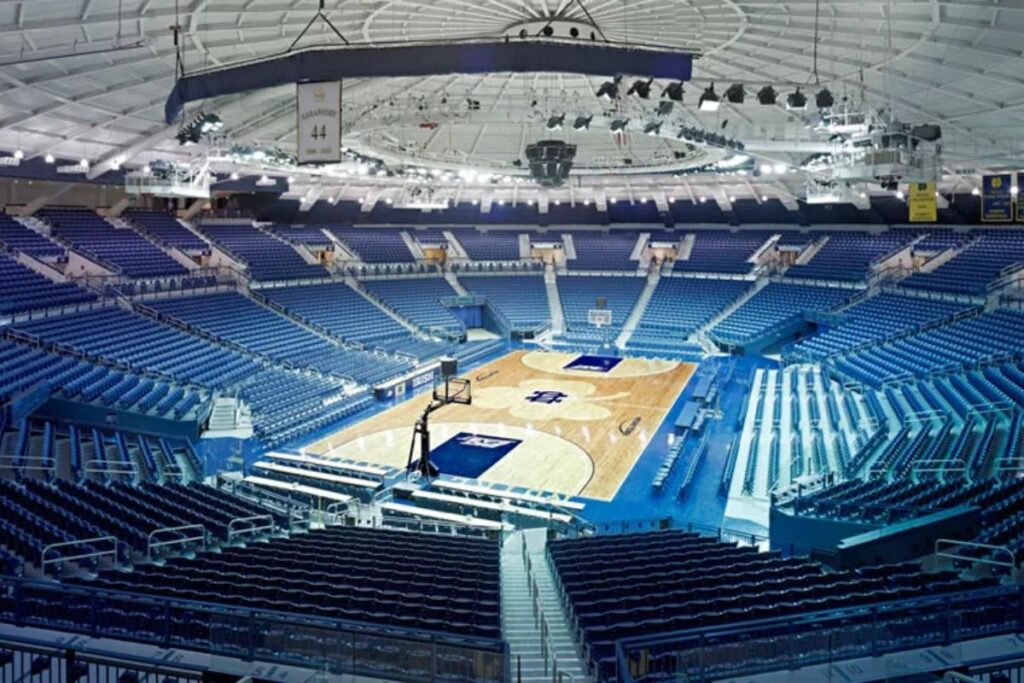
Located at the Joyce Center, Purcell Pavilion is among the top eco-friendly sustainable buildings in Indiana due to its energy-efficient design, which makes it 21% more energy efficient than Indiana’s baseline.
A white roof membrane is the main feature contributing to the building’s excellent energy efficiency. This membrane reduces heat gain in summer, lowering the demand for cooling.
Most construction materials were sourced locally. At least 20% of these materials were manufactured within the project’s 500-mile (805-km) radius, lowering carbon dioxide emissions due to transportation.
It incorporated rapidly renewable building materials like cork flooring to preserve natural resources for future generations.
The project removed waste from landfills by recycling content like structural steel, aluminum window frames, ceiling tiles, and toilet partitions.
It also recycled and reused 83.2% (1,246 tons) of construction waste.
Finally, Purcell Pavilion achieves high water efficiency through low-flow faucets, shower heads, and urinals.
9. Stinson-Remick Hall
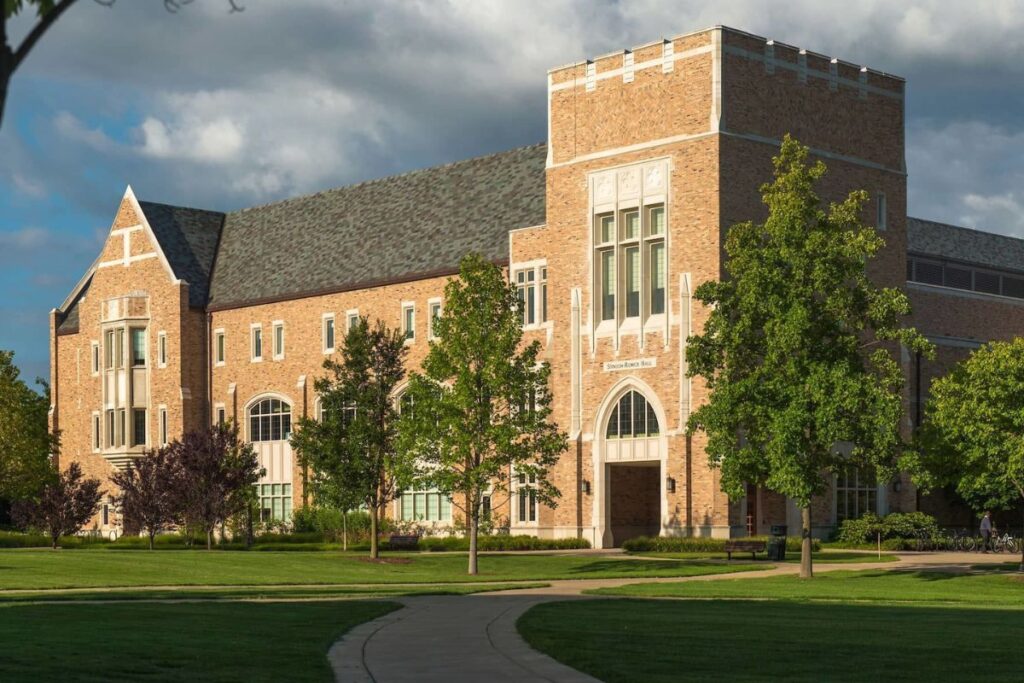
This 160,000-square-foot (14,860-square-meter) LEED Gold-certified hall is owned by the University of Notre Dame.
The hall was designed to be highly energy-efficient and uses between 13% and 15% less energy than Indiana code standards require. It achieved this high energy efficiency by combining the following technologies:
- Outside air to cool clean rooms in winter.
- Exhaust air heat reclamation.
- Occupancy-controlled lighting and HVAC system.
- A micro-turbine for electricity and heating.
- High-efficiency LED lighting fixtures.
- A white roof membrane that reduces the heating load in summer.
The project diverted approximately 95% (7,100 tons) of its waste from landfills through recycling. Its management recycled drywall, wood, metal, concrete, bricks, and plastics.
The hall’s roof has a photovoltaic solar array that generates 30 kW of electricity to supplement mains electricity.
Its other crucial sustainability features include the following:
- Sourcing building materials locally to reduce transportation impact.
- Using recycled building materials like reinforcing and structural steel, interior wooden doors, and decking.
- Water-efficient toilets and urinals that save 130,850 gallons (495,320 liters) of water annually.
- Native landscaping and drip irrigation saves 51% of water.
- Low VOC materials for good indoor air quality indoor.
10. Carole Sandner Hall
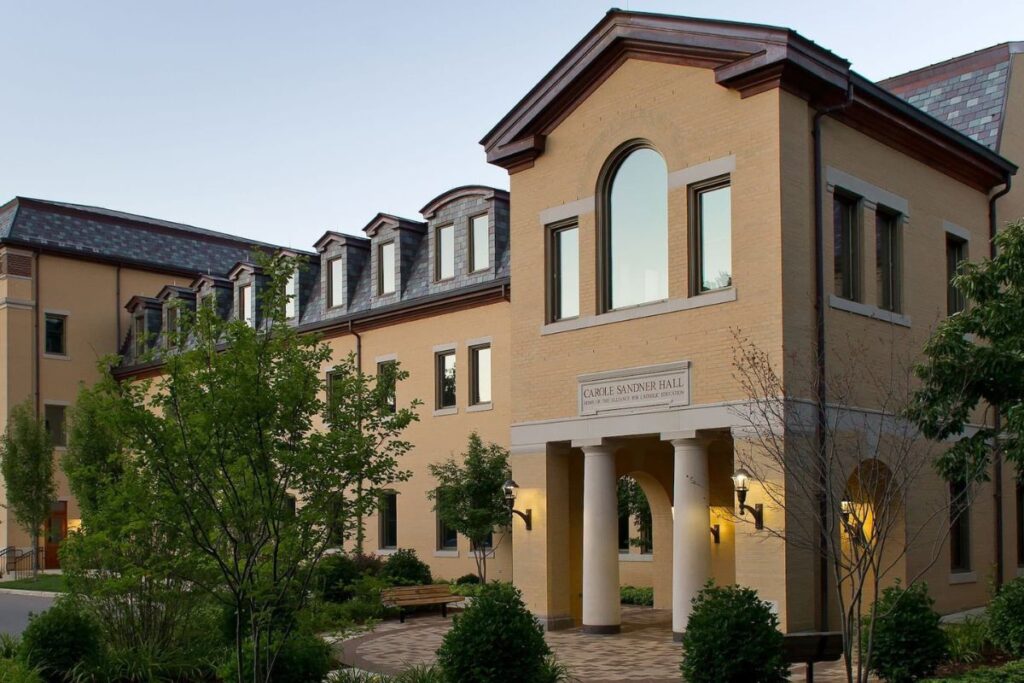
The Carole Sandner Hall at the Alliance for Catholic Education has some of the most outstanding sustainable construction features.
The 29,550-square-foot (2,745-square-meter) hall is LEED Gold-certified for its commitment to environmental sustainability.
It has high-efficiency systems that help save 172,032 kWh of electricity annually. This equals a saving of $26,013 on its energy bills and 120 tons (108,900 kg) of carbon dioxide reduction annually.
Carole Sandner Hall is also water-efficient thanks to its water-saving fixtures. These fixtures have made it possible to use 60% less water, translating to 121,180 gallons (458,700 liters) of water saving.
The management helped remove waste from landfills by recycling 97% of the hall’s construction debris. Also, a quarter of the project’s non-mechanical systems were made with recycled materials to conserve natural resources.
Other environmentally friendly features include:
- A direct view of the exterior maximizes daylighting to save energy.
- Low VOC sealants, paints, carpets, and adhesives to enhance indoor air quality.
- Fully integrated smart lighting system for automatic lighting control based on occupancy.
- Energy-efficient lighting fixtures that dim or brighten automatically based on the amount of natural light.
- Energy-efficient variable speed pumps in the mechanical systems.
- Eco-friendly cleaning and pest management practices.
11. Morris Inn Renovation and Expansion
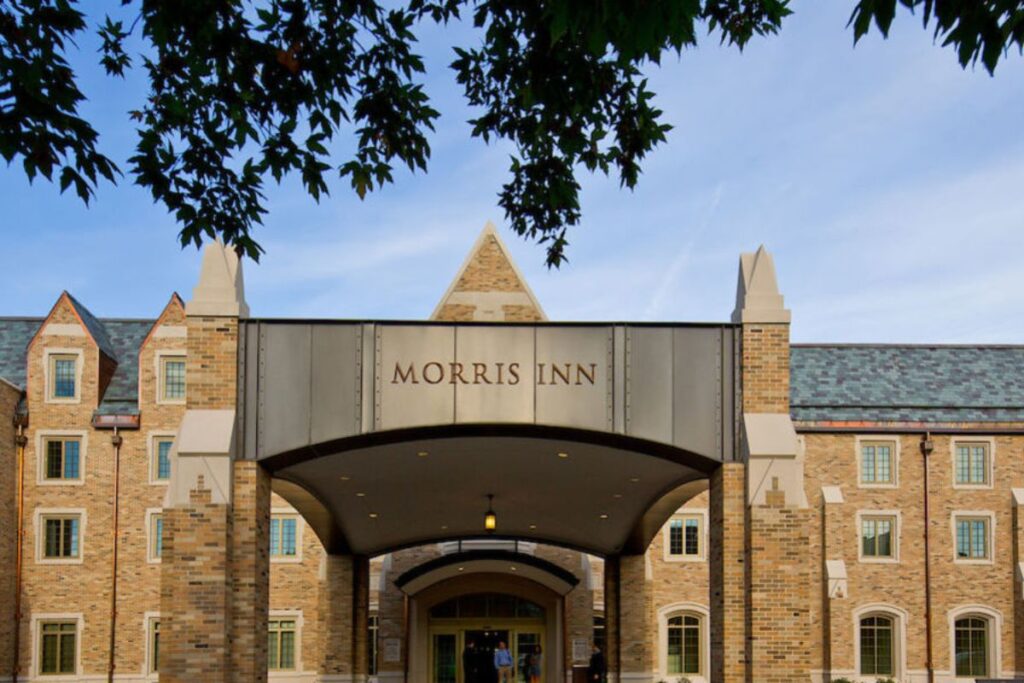
The 137,500-square-foot (12,780-square-meter) facility was originally opened in 1952. However, it underwent extensive renovation and expansion in the summer of 2013.
The renovation and expansion project made the building more sustainable, resulting in a LEED Gold certificate award.
The project incorporates a green roof with native plants. The roof provides additional insulation that shields the building against temperature extremes, reducing energy consumption by lowering the heating demand in winter and cooling in summer.
The renovation also retrofitted the building with an energy-efficient heat recovery system for efficient outside air exchange without losing energy. It also uses LED lighting fixtures.
Occupancy sensors were also fitted to facilitate optimized ventilation for large spaces like ballrooms.
Finally, the building is highly water-efficient. It has low-flow plumbing fixtures and incorporates water-saving landscaping like drip irrigation to minimize outdoor water consumption.
12. Multidisciplinary Science Building II
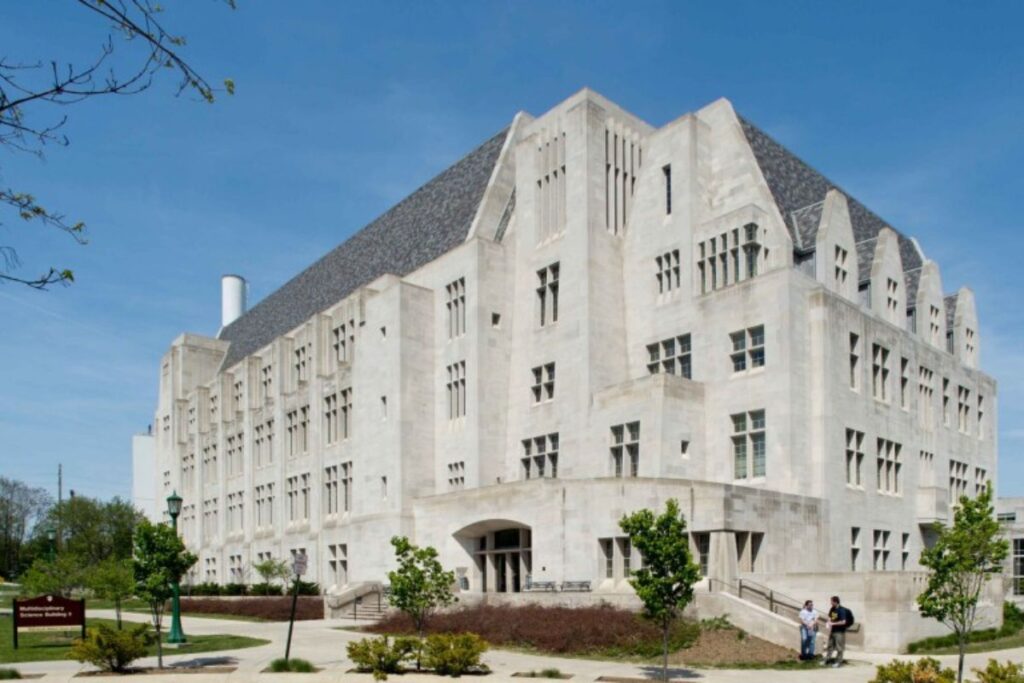
Multidisciplinary Science Building II is a LEED Silver-certified project in Bloomington. It’s among the best eco-friendly sustainable buildings in Indiana due to its site selection and development.
The site’s location within a market center facilitates easier access to amenities like banks, markets, and restaurants. This reduces the demand for personal cars among its occupants, lowering carbon emissions.
Its proximity to public transportation services like bus and train stations encourages the use of these greener modes of transportation to minimize the number of cars on the roads.
The building’s other eco-friendly initiatives include:
- Water efficiency: It incorporates water-saving landscaping practices like native plants and drip irrigation. These practices conserve 50% of irrigation water. It uses water-efficient fixtures that have enabled it to save up to 30% of indoor water use.
- Energy efficiency: It uses LED lighting fixtures and smart controls to reduce energy conservation. Additionally, it has ample windows for maximum daylighting. Finally, it has solar panels for green energy.
- Waste management: 50% of construction debris was diverted from landfills through recycling.
13. Neuroscience Research Building
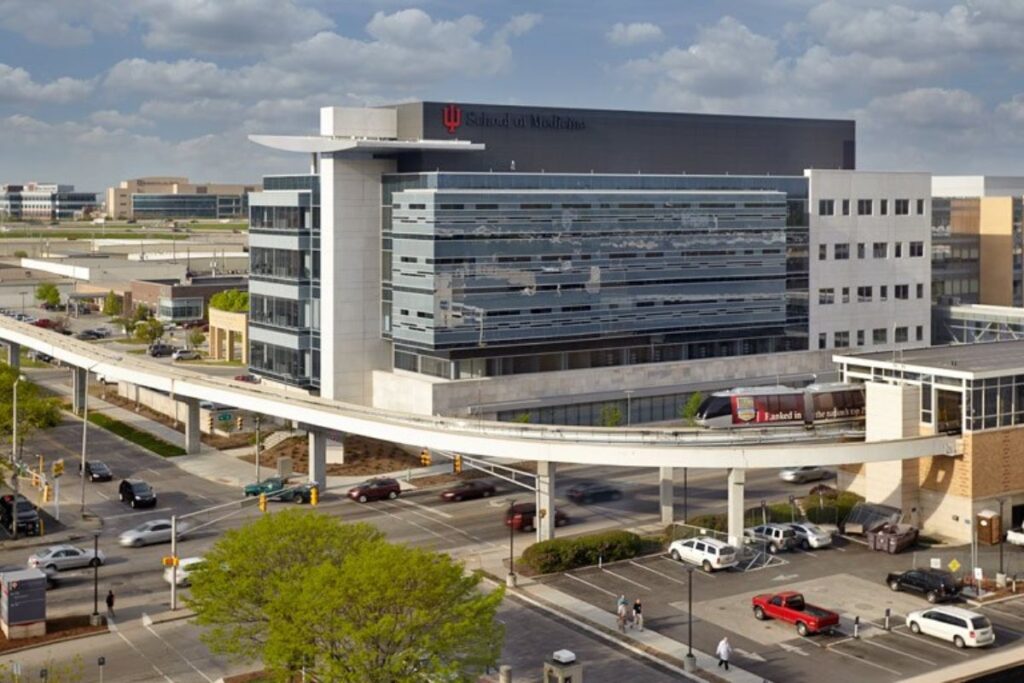
This is a LEED Gold-certified building in Indianapolis.
The 140,700-square-foot (13,071-square-meter) building was LEED-certified in 2014 under the LEED v2009 category with a scorecard of 62 points.
The building’s location near essential amenities like markets, laundry services, supermarkets, and banks makes commuting easier for its occupants.
It has bicycle storage and changing rooms to promote the use of bicycles among its occupants, and has alternative parking facilities for fuel-efficient and low-emitting vehicles.
Its green roof reduces the urban heat island effect, creating a comfortable indoor environment.
Other sustainable features include:
- Water-efficient landscaping.
- Water-saving plumbing fixtures.
- LED lighting fixtures and smart control systems.
- Solar panels for green energy.
14. Dunne and Flaherty Halls
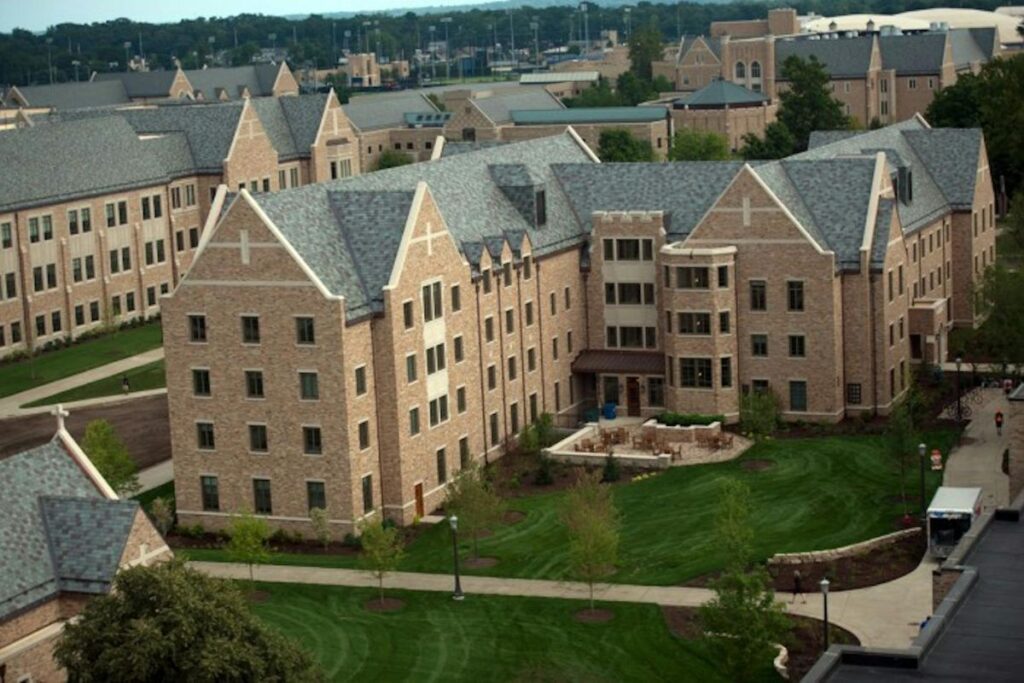
These halls, with a combined 144,094-square-foot (13,387-square-meter) floor area, are among the top eco-friendly sustainable buildings in Indiana due to their water and energy conservation initiatives.
Their sustainable building features led to the award of LEED Gold certification.
Compared to other buildings, these two halls consume 28% less energy. They also have the following eco-friendly features:
- High-efficiency shower heads, faucets, and toilets.
- Over 33% of the building materials were sourced locally, reducing their carbon footprint.
- Building materials contained 20% recycled content.
- Low-emitting-certified paints, finishes, adhesives, and sealants.
15. Harris Family Track and Field Stadium
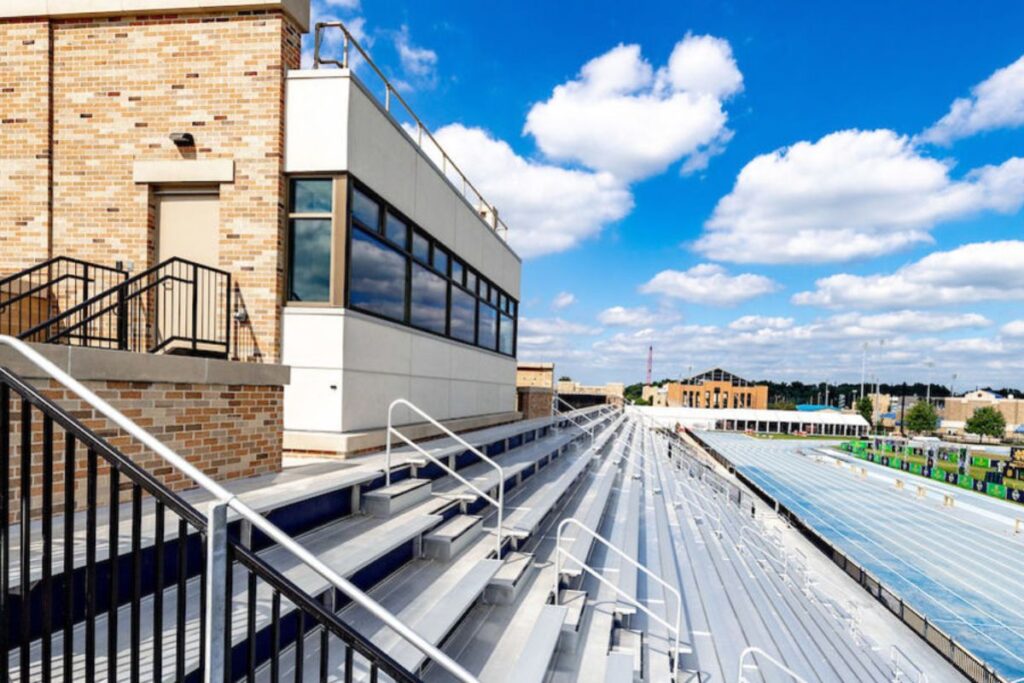
This is a 10,600-square-foot (985-square-meter) LEED Silver-certified stadium opened in 2017 in Indiana.
The stadium’s location near different public transportation services promotes the use of public transport.
Moreover, it has secure parking for fuel-efficient and low-emitting vehicles.
The building pays close attention to indoor air quality. It has mechanical systems optimized for excellent indoor ventilation. It was also built with low-emitting and low-VOC materials.
The project reduced its carbon footprint by sourcing 39% of construction materials within a 500-mile (805-km) radius. These materials contained 28% recycled content to conserve natural resources.
Finally, the project incorporated an automatic light control system and LED bulbs to save energy.
Final Thoughts On Eco-Friendly Sustainable Buildings in Indiana
These eco-friendly sustainable buildings in Indiana demonstrate the state’s crucial achievements in sustainability.
As an eco-conscious homeowner or builder, you can promote sustainability by using some of these technologies in your next project. They’ll help you conserve natural resources while saving money on your energy bills.







