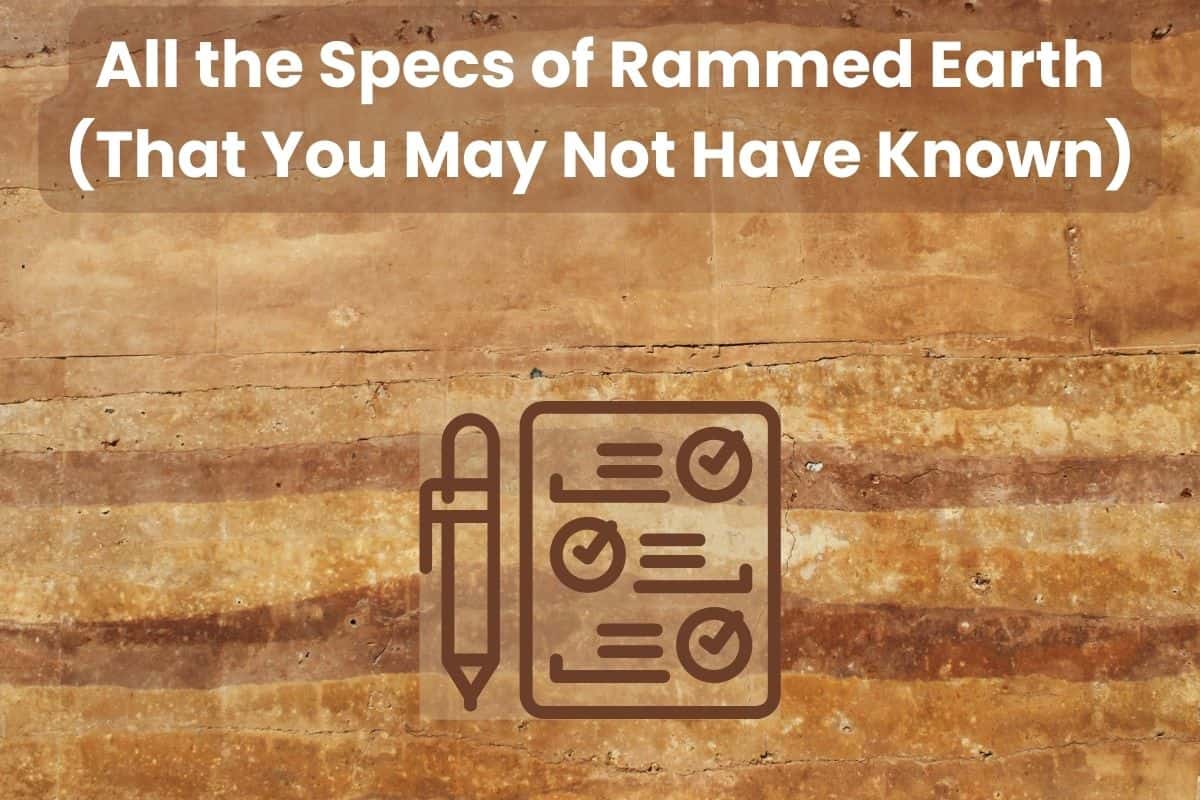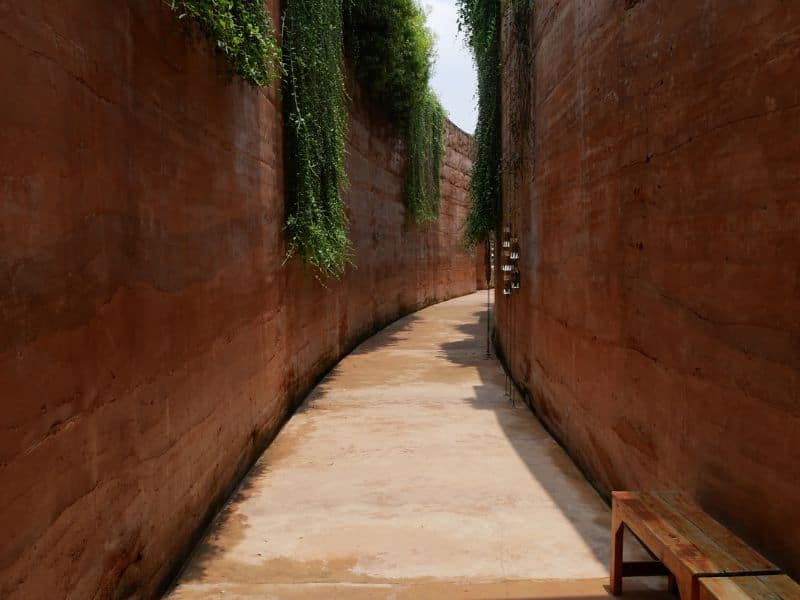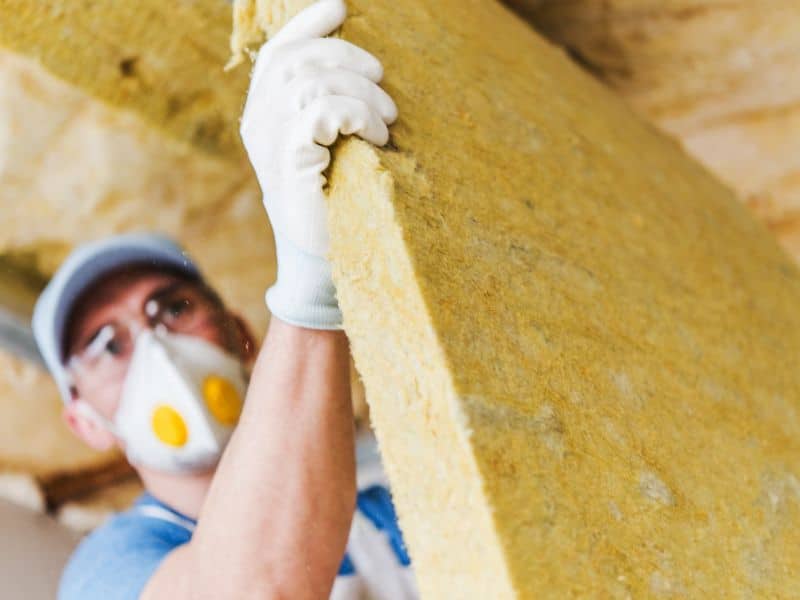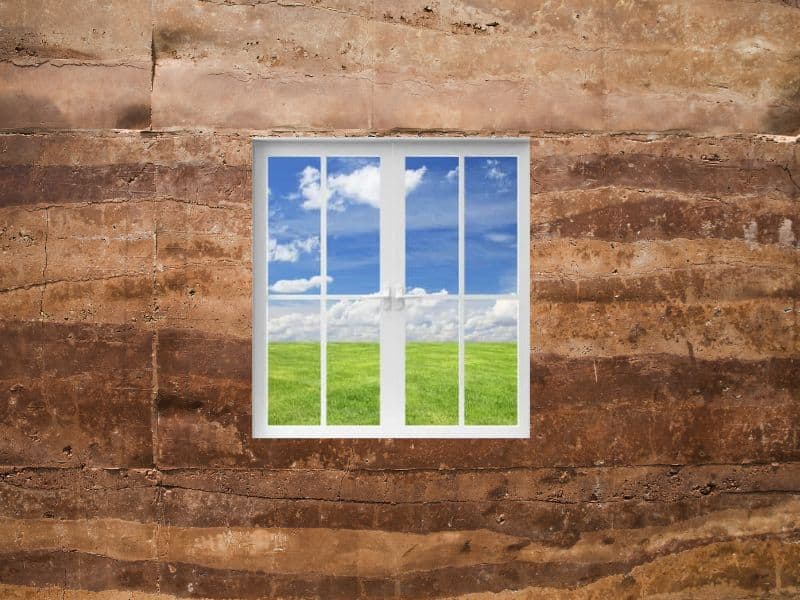All the Specs of Rammed Earth (That You May Not Have Known)

Building materials have different specifications relating to strength and other aspects of their performance that affect a house’s structural durability and safety.
Rammed earth is not accepted as a standard building material everywhere, so people will often need to pay close attention to its specifications to ensure a durable and comfortable home.
Failure to adhere to all the specs of rammed earth risks building a poor-quality house that may not last as long.
Load-bearing rammed earth walls must have a minimum structural thickness of 9.84 inches (250mm). On the other hand, non-load-bearing rammed earth walls must have a minimum structural thickness of 7.87 inches (200mm). The corner chamfer must be 45 degrees for every 1.97 inches (50mm).
In the rest of this article, I’ll cover all the specs of rammed earth you may not have known. This information will help you build a better, safer, and more durable house.
You don’t want to be stuck in an unsafe home, right? Let’s get started!
Wall Thickness, Height, and R-Value

Rammed earth walls are suitable for load-bearing due to their high density, which increases their compressive strength. Therefore, using rammed earth reduces the need for structural support, lowering costs.
However, the wall’s thickness is a key factor for determining the number of stories you can build with these walls, as their thickness affects their load-bearing capacity.
The standard thickness for rammed earth walls is 11.81 inches (300mm). You can build up to four stories of load-bearing rammed earth walls at this standard thickness.
It’s worth mentioning that the thickness can be more than 11.81 inches (300mm) if you insulate your rammed earth walls. This explains why most insulated rammed earth walls have thicknesses between 15.75 inches (400mm) and 17.72 inches (450mm).
In some instances, attaining an 11.81-inch (300mm) wall thickness might not be practical. An example is if you want to incorporate niches and recesses for fireplaces and heater boxes. In such a situation, using a wall thickness that fits the project is necessary, and you must satisfy yourself that this is safe to do.
Guidelines for minimum wall thicknesses suggest you must ensure the wall’s thickness doesn’t go below 9.84 inches (250mm) for load-bearing and 7.87 inches (200mm) for non-load-bearing.
Regarding height, rammed earth walls are measured based on formwork increments. The standard recommended increment is 11.81 inches (300mm). This means each formwork increment should be 11.81 inches (300mm) vertical until you reach the wall’s top height.
However, the formwork must be braced to prevent deflections exceeding 3/8” over ten feet (3.05 meters).
Depending on the preferred wall thickness, you can build the height to 10 meters (32.81 feet).
Thermal Insulation

Unfortunately, rammed earth walls have a low R-value of around 0.4 per inch. Therefore, these walls need additional insulation, like rigid foam-based insulation. Adding this insulation increases their thickness.
Here are some stats for rammed earth insulation and R-values:
- 11.81-inch (300mm) uninsulated rammed earth walls have an approximate R-value of 0.7 per foot. These are ideal for landscaping and internal wall load-bearing.
- 15.75 inches (400mm) insulated rammed earth walls have an average R-value of 2.5 per foot. They are suitable for all external load-bearing walls.
- 17.72 inches (450mm) insulated rammed earth walls have an average R-value of 3.5 per foot. They are also suitable for all external load-bearing walls.
Considering the above wall specifications when building a rammed earth house will lead to a sturdy structure with a comfortable interior. Such rammed earth houses are capable of lasting more than 1,000 years.
Corner Chamfer Specifications
For corner chamfers, a rule of thumb is to ensure they are placed at 45 degrees for every 1.97 inches (50mm) in relation to:
- Window openings
- Wall ends
- Door openings
- Windowsills
These chamfered corners make it easy to release the walls from the formwork without distorting height and thickness dimensions.
It’s not advisable to place structural columns in rammed earth walls. Placing structural columns in rammed earth walls increases their chances of developing fractures.
Fractured rammed earth walls have poor structural capacity and can’t be used for load-bearing.
Openings

Due to the nature of rammed earth, creating openings for doors and windows can affect the wall’s structural stability. Therefore, it’s recommended to incorporate engineered T-bar lintels whenever an opening is required.
The engineered T-bar lintel should be placed above the opening when ramming. This helps support the earth above, enhancing the structure’s load-bearing capacity.
A point worth noting is that the horizontal (width) of the engineered T-bar lintel should be at most 7.87 inches (200mm) in an 11.81-inch (300mm) thick wall. This helps prevent the wall section from bulging out more than the other sections.
History and Statistics on Countries and People Using Rammed Earth Construction
Rammed earth construction dates back to the semi-nomadic era when mud bricks were common building materials in the Middle East.
Evidence of this technique in ancient times is found mainly in China. For instance, China’s Yangshao and Longshan people used rammed earth in the 9th–7th millennium BC to build shades. Most of these structures have been preserved in Neolithic archaeological sites to aid the modern generation in learning ancient history.
The book “Rural Economy” by S. W. Johnson played a vital role in popularizing rammed earth construction in the United States in the 1800s. Through the impact of this book, the rammed earth technique was used to build the Church of the Holy Cross in South Carolina and the Borough House Plantation.
Many other countries, besides the United States and China embrace the rammed earth construction technique. For instance, African countries have a rammed earth construction standard stipulating rammed earth construction codes for safety.
According to a 2014 study, approximately 40 percent of the world’s population still live and work in structures made from soil. Therefore, the rammed earth construction technique is widely practiced in many parts of the world.
Water Susceptibility

Once you’ve adhered to all the specs of rammed earth, it’s worth noting that this material is highly permeable and, thus, susceptible to water damage.
Therefore, it’s recommended to waterproof it by mixing the raw materials with a waterproofing additive before ramming.
You can use a water-based silicone admixture like plasticure as the waterproofing agent.
Final Thoughts
The above rammed earth construction specs are in place to ensure safety and longevity. Incorporating these specs in your project will help you build a strong rammed earth house that meets the international building code standards.
Besides the above specifications, ensure to consult your country’s building codes so you can get a building permit easily.
Do you know how rammed earth compares to conventional building methods? If not, check out this article comparing rammed earth vs. conventional building methods.







