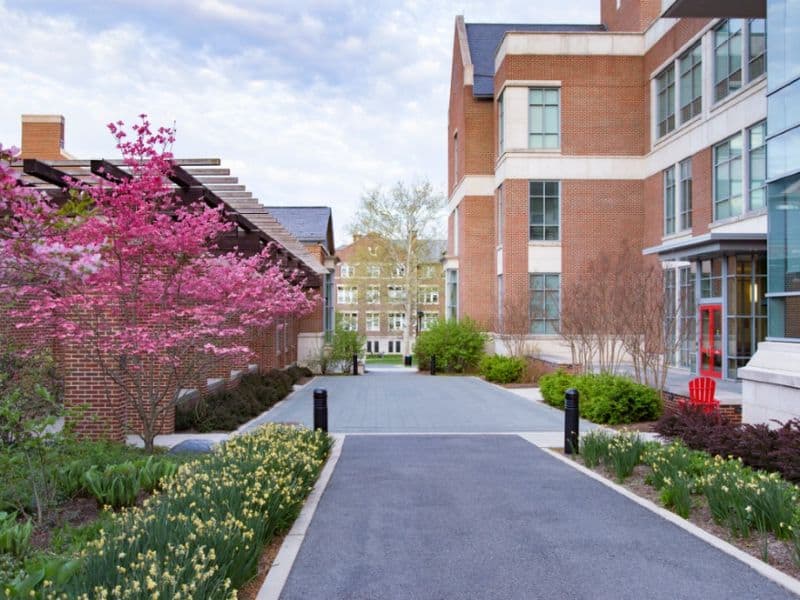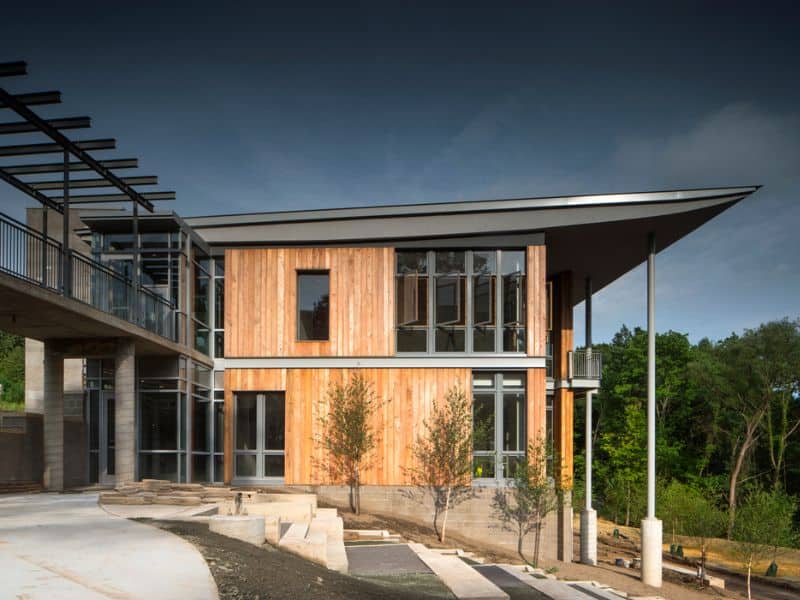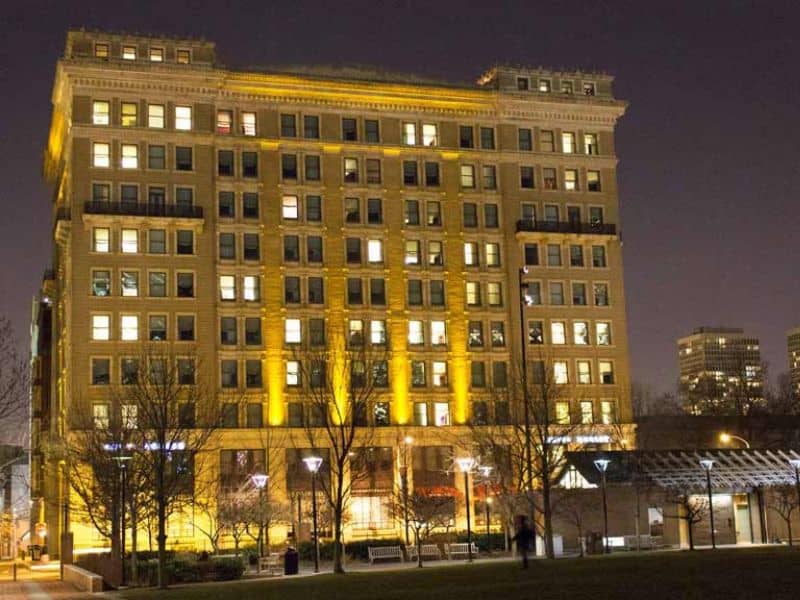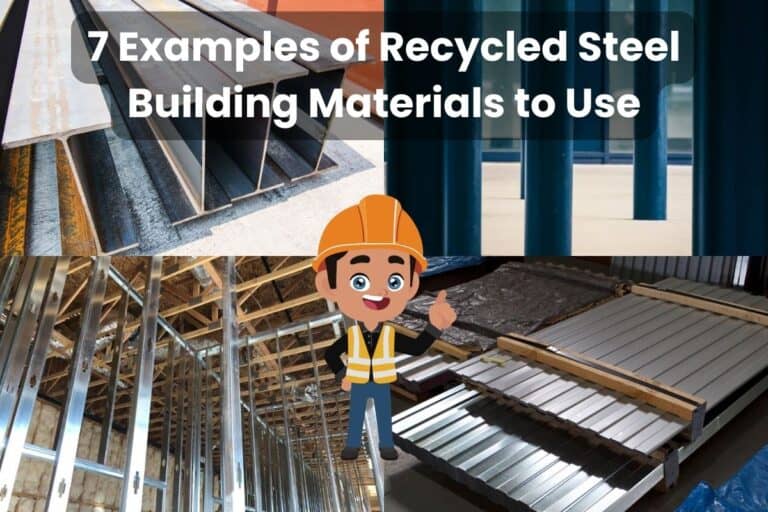The Top 15 Eco-Friendly Green Buildings in Pennsylvania

Images courtesy of U.S. Green Building Council, Inc, Muhlenberg College, American City Business Journals, and Finalsite.
We must embrace green building practices in an era where environmental sustainability is at the forefront of global discussion. To this end, Pennsylvania has risen to the challenge with an impressive array of eco-friendly green buildings.
For those concerned about our collective impact on the environment and looking to support businesses and institutions that share this concern, this guide outlines the top 15 green buildings in Pennsylvania.
These structures embody the potential for a more sustainable future, each a testament to the harmony between human ingenuity and environmental preservation.
The Top 15 Eco-Friendly Sustainable Green Buildings in Pennsylvania
The following is a compiled list of the 15 best sustainable buildings in Pennsylvania:
- Armstrong Corporate Headquarters
- Muhlenberg College
- Energy Innovation Center
- Radio Park Elementary School
- Tower At PNC Plaza
- David L Lawrence Convention Center
- Frick Environmental Center
- Comcast Technology Center
- Exhibit Staging Center
- GSK Navy Yard
- Spring Creek Elementary School
- Rockwell Integrated Sciences Center
- Kimpton Hotel Monaco
- Phipps Production Greenhouse
- PECO Building
1. Armstrong Corporate Headquarters
Building Type: Corporate Structure
Location: Lancaster, Pennsylvania

The Armstrong Corporate Headquarters stands as a testament to sustainable building design. Here are some notable features that contribute to its sustainable design:
- Renewable Energy Supply: The building’s electricity demand is met by offsite, renewable wind energy. This initiative reduces the carbon footprint and contributes to a cleaner and healthier environment.
- Energy Efficiency: The building’s design incorporates energy-efficient strategies such as Daylight Housekeeping, which reduces nighttime energy usage. Additionally, specialized lighting systems are utilized. This cuts lighting energy consumption to half the national average for similar buildings.
- Water Conservation: Plumbing fixtures and fittings comply with UPC and IPC standards. This results in a remarkable 45 percent reduction in water usage.
- Waste Management: The building exemplifies a strong commitment to reducing landfill waste by recycling 63 percent.
- Acoustic Design: With a superior acoustic design, the building enhances comfort and productivity for its occupants. As a result, it has earned a recertification credit for acoustics under the LEED EB+OM rating system.
2. Muhlenberg College
Building Type: College
Location: Allentown, Pennsylvania

Muhlenberg College showcases its commitment to environmental preservation through the sustainable design of its New Science Building and the renovation of the Seegers Union. Both projects highlight a comprehensive approach to sustainability:
- Water Conservation: By installing waterless urinals and low-flow toilets and faucets, the New Science Building significantly reduces water consumption.
- Energy Efficiency: Both buildings adhere to the principles of energy efficiency. The Science Building uses energy enthalpy/thermal wheels in its HVAC system. While the Seegers Union added spray foam insulation to boost energy efficiency by reducing air leakage.
- Sustainable Materials: Certified by the Forest Stewardship Council, the wood used in these structures, along with lab casework composed of agriboard, demonstrate the college’s commitment to sustainable sourcing.
- Waste Management: To combat the issue of construction debris, Muhlenberg College ensured that more than 75% of construction-related waste was recycled. In the kitchen area of Seegers Union, a waste compactor and pulper were installed to reduce waste and provide the potential for future composting of food waste.
- Community Education: Both buildings feature educational outreach programs that use TV monitors to educate visitors about the building’s green features.
- Pollution Control: Several rain gardens across the campus help divert and hold rainwater, reducing flooding and pollution in nearby streams.
3. Energy Innovation Center
Building Type: Business Center
Location: Pittsburgh, Pennsylvania

The Energy Innovation Center (EIC), shines as a symbol of sustainable design, blending environmental responsibility with historic preservation. The EIC’s success lies in its adaptive reuse strategy, seamlessly transforming the building into a high-performing, energy-efficient structure while preserving its original character.
Notable sustainability features include recycling 95% of construction and demolition waste and diverting it from landfills. The EIC’s energy-saving plan aims to reduce energy costs by over 50% compared to conventional structures of a similar scale. One innovative solution is using an absorption chiller, harnessing heat from other machines to power its cooling process.
The building’s design also prioritizes stormwater management, significantly reducing runoff by more than 35% and treating 80% of total suspended solids on-site. The EIC proudly hosts two SemaConnect Electric Vehicle Charging Stations, supporting electric and plug-in hybrid vehicles.
4. Radio Park Elementary School
Building Type: School
Location: State College, Pennsylvania

This LEED Platinum-certified facility focuses on creating a healthy, resource-efficient environment conducive to learning:
- Energy Efficiency: The school employs an automation system installed by Nexgen Automation. It uses RC-WebView software to control temperature, humidity, and CO2 levels in each classroom.
- Heat Management: Each classroom features an individual heat pump supported by dedicated energy recovery units to optimize CO2 control and energy usage. A central plant ensures water remains at an ideal temperature.
- Renewable Energy: The structure harnesses solar power, with rooftop solar arrays providing 20 percent of its electricity needs.
- Water Conservation: The building promotes water efficiency with low-flow toilets, bathroom sinks, and kitchen fixtures that use sensors for automatic shut-off.
- Continued Use During Construction: The school remained fully functional throughout the construction and renovation process, minimizing student education disruption.
5. Tower At PNC Plaza
Building Type: Corporate Structure
Location: Pittsburgh, Pennsylvania

The Tower at PNC Plaza is a shining example of sustainable design in corporate structures. Its revolutionary double-skin façade offers dual benefits: trapping solar heat in winter and deflecting it in summer.
This unique ventilation system uses an air cavity between the interior and exterior curtain walls, functioning as natural insulation to regulate the building’s temperature. Specific details include:
- The unique window system allows for natural ventilation for up to 42% of the year. This results in no need for fan power or electricity during these periods. This feature alone reduces temperature-related energy consumption by up to 50% compared to similarly sized buildings.
- The building also utilizes the concept of a solar chimney located at the core of the tower. This consists of two vertical shafts capped by a thick slab of concrete, painted black and covered with glass. The black paint absorbs heat, warming the concrete and creating a stack effect at the top of the chimney.
- Automated blinds contribute further to heat management, deflecting heat to lower the heat load and minimize glare on warm, sunny days.
6. David L Lawrence Convention Center
Building Type: Convention Center
Location: Pittsburgh, Pennsylvania

The design of the David L. Lawrence Convention Centre is heavily influenced by its location at the nexus of the Allegheny River and downtown Pittsburgh. It uses extensive glass to blur boundaries between indoors and outdoors, flooding the interior with natural light. Key features of this sustainable design include:
- Structural Innovation: The center’s roof, stylized to echo the neighboring “Three Sisters” bridges, uses a suspension cable system that replaces conventional structural columns. This inventive use of cables saved 400 tons of steel and allowed for natural lighting in the main halls.
- Recycled Materials: Approximately 10% of the total building materials, such as steel, aluminum, drywall, and ceiling tiles, comprise post-consumer recycled content. This choice conserved natural resources and energy, with recycled aluminum processing costing only 5% of producing the raw material.
- energy Efficiency: The center’s roof, made of stainless steel, reflects solar energy instead of absorbing it. This decision helps combat the “urban heat island effect,” keeping downtown cooler and reducing air conditioning costs.
7. Frick Environmental Center
Building Type: Education Center
Location: Pittsburgh, Pennsylvania

This center, certified as LEED Platinum and Living Building, is a welcoming entrance to Frick Park. It showcases the city’s dedication to environmental stewardship and offers free admission to the public.
- The center’s design embraces biophilic principles, integrating with the landscape and fostering a connection with nature. The building’s integration into the slope and its minimalist roof supported by slender columns offer shelter while encouraging exploration.
- As a tool for experiential learning, the center and its four-acre site serve as educational ecosystems. Thus providing hands-on lessons in sustainability and outdoor education.
- With a commitment to equity and public engagement, the center engaged the community throughout planning, design, and construction, fostering local pride and ownership for long-term sustainability.
- The building serves as a platform for conversations about the delicate balance between human activity and natural ecosystems. Thus encouraging visitors to reflect on their role and impact.
8. Comcast Technology Center
Building Type: Skyscraper
Location: Philadelphia, Pennsylvania

Soaring to a staggering height of 975 feet, this skyscraper showcases a cutting-edge glass system that maximizes the utilization of natural light.
The windows are engineered to block 60 percent of the sun’s heat while welcoming 70 percent of the daylight. This is a remarkable 41 percent less than a typical office building.
Furthermore, the underground parking facilities and shaded plaza surfaces effectively mitigate the urban heat island effect. Crafted with materials boasting high levels of recycled content and sourced from Forest Stewardship Council-certified forests, the Comcast Technology Center truly exemplifies an unwavering dedication to environmental responsibility.
9. Exhibit Staging Center
Building Type: Exhibition Center
Location: Pittsburgh, Pennsylvania

The center exemplifies environmental stewardship, having achieved the Living Building Challenge, LEED Platinum, and WELL Platinum certifications. Its design seamlessly blends traditional elements with groundbreaking sustainability initiatives.
To mimic natural marshland treatment systems, rainwater is stored, while a chemical-free sanitary water system employs plants, microbes, sand filters, and UV lights to recycle water on-site. Geothermal wells tap into the earth’s constant temperature to power the building’s efficient heating and cooling system.
Moreover, strategically placed windows and NanaWalls optimize the use of daylight, reducing the need for artificial lighting. The center elevates sustainability by utilizing direct current (DC) electricity from solar panels and batteries. Thus, eliminating energy loss associated with converting to alternating current (AC).
This innovative approach enables the entire lighting system to operate on a single 20-amp circuit.
10. GSK Navy Yard
Building Type: Corporate Structure
Location: Philadelphia, Pennsylvania

The GSK Navy Yard building, an impressive piece of corporate architecture in Philadelphia, boasts dual LEED Platinum certifications. It is part of a brownfield redevelopment project, highlighting the city’s commitment to environmental protection and urban revitalization.
- Spanning 208,000 square feet, the building has a spacious design. A four-story atrium floods 75% of the interior spaces with natural light, minimizing the need for artificial lighting.
- The sustainable design strategy includes low-VOC finishes and energy-efficient lighting like LEDs. Thus showcasing a conscious approach to materials that improve indoor air quality and conserve energy.
- The workspace is thoughtfully designed to promote the health and well-being of its occupants. Desks are adjustable to facilitate both seated and standing positions, reducing static behavior and encouraging movement.
- The building is equipped with a fitness center and health clinic, providing employees with readily accessible wellness options on-site.
- A standout feature is the rooftop garden serving various purposes. It offers thermal insulation, aids stormwater retention, and supplies fresh herbs and vegetables to the office cafeteria.
11. Spring Creek Elementary School
Building Type: School
Location: State College, Pennsylvania

Spring Creek Elementary School in State College, Pennsylvania, is a beacon of sustainable building design in education. Here’s a glimpse of its innovative features:
- The school comfortably accommodates 450 students from kindergarten to fifth grade, fostering a conducive environment for collaborative education.
- Nexgen Automation, a Reliable Controls Authorized Dealer, installed a sophisticated building automation system. This system regulates each classroom’s temperature, humidity, and CO2 levels for an optimized learning environment.
- Each classroom has individual heat pumps and energy recovery units, ensuring optimal CO2 control and minimal energy consumption.
- A central plant maintains water at an ideal temperature for enhanced energy efficiency.
- Rooftop solar arrays supply 20% of the school’s electricity, showcasing its self-sufficiency.
- The building also features water conservation efforts, including low-flow toilets, sinks, and kitchen fixtures with automatic shut-off sensors.
- These efforts have earned the school a LEED Platinum certification, testifying to its eco-conscious design and operation.
- The school also received a Pennsylvania Alternative and Clean Energy Program grant, endorsing its commitment to clean energy.
12. Rockwell Integrated Sciences Center
Building Type: University Department
Location: Easton, Pennsylvania

The Rockwell Integrated Sciences Center is a pioneering example of sustainable building design in Pennsylvania’s academic sphere. This LEED Platinum certified construction demonstrates an unwavering commitment to energy conservation and sustainability, achieving an impressive 73% reduction in energy consumption compared to a standard science building.
Notably, 70% of the building’s electricity is sourced from renewable energy. The center prioritizes water conservation, reducing usage by 41%. This is equivalent to saving 3,583 bathtubs annually. The architectural planning ensures that 95% of the building enjoys ample natural light.
13. Kimpton Hotel Monaco
Building Type: Hotel
Location: Philadelphia, Pennsylvania

Kimpton Hotel Monaco in Philadelphia, Pennsylvania, is a paragon of sustainability in the hospitality industry. The hotel upholds a solid commitment to environmental conservation and social responsibility in the following ways.
- The hotel made a noteworthy decision to purchase Renewable Energy Credits (RECs) for 2023, equivalent to their annual energy consumption. This ensures 100% of its power is offset with green energy.
- By preferring local suppliers for their farm produce, the hotel mitigates carbon emissions attributed to long-distance transportation and simultaneously bolsters the local economy. This approach also ensures that guests are served the freshest possible cuisine.
- In a commendable initiative, the hotel has partnered with Clean the World. This partnership focuses on repurposing discarded bar soaps and 50ml amenity bottles. Thus reducing waste and aiding in creating hygiene kits for underserved communities worldwide.
- These efforts highlight the hotel’s dedication to achieving a sustainable future through responsible choices and innovative partnerships.
14. Phipps Production Greenhouse
Building Type: Greenhouse
Location: Pittsburgh, Pennsylvania

The Phipps Production Greenhouse in Pittsburgh, Pennsylvania, is a remarkable testament to forward-thinking and sustainable architectural design. As the world’s first greenhouse to earn the coveted LEED Platinum certification for Existing Buildings: Operations and Maintenance, this 36,000-square-foot facility exemplifies environmental responsibility.
The greenhouse employs a state-of-the-art open-roof design and an anticipatory computer-controlled weather system, ensuring efficient temperature and ventilation control. The innovative use of energy blankets significantly reduces heat loss while incorporating shade cloths, which respond to changing sunlight and cloud cover, further enhances energy efficiency.
The greenhouse also boasts a radiant floor heating system, contributing to its overall energy economy. These thoughtful design elements allow the Phipps Production Greenhouse to maintain 16 distinct climate-controlled environments within eight ranges, greatly expanding the variety of plants that can be cultivated.
15. PECO Building
Building Type: Corporate Structure
Location: Philadelphia, Pennsylvania

The PECO Building in Philadelphia, Pennsylvania, is a sustainable corporate structure. It has achieved LEED EBOM Gold certification, showcasing its eco-conscious design and operation.
Among its many green features, the PECO Building boasts: Energy-efficient lighting, significantly reducing light fixtures and lamps, and a sophisticated building automation system to regulate the HVAC system effectively.
The structure also features a substantial green roof that mitigates stormwater runoff and contributes to energy conservation. Furthermore, the building’s Crown Lights system has been updated with energy-efficient LED technology, enhancing its sustainability profile.
These measures have led to a remarkable decrease in energy usage by 7.25 million kilowatt-hours per year, reinforcing the PECO Building’s commitment to sustainability.
Final Thoughts
As these examples illustrate, Pennsylvania has many exemplary sustainable buildings that showcase the potential for responsible and innovative architecture.
The commitment to environmental responsibility demonstrated by these structures inspires others and provides hope for the future of green architecture.
With increased investment in sustainable design, Pennsylvania has the potential to lead the way in eco-friendly construction that can serve as a model for the rest of the world.







