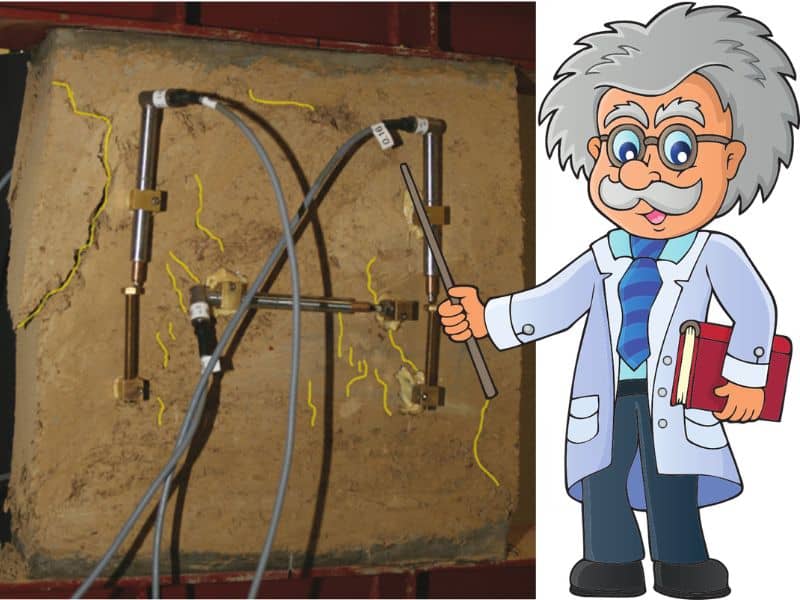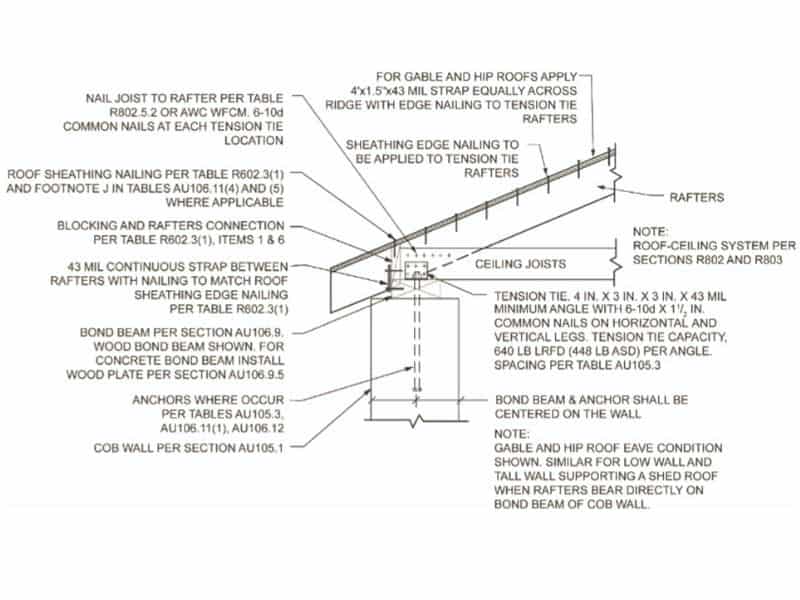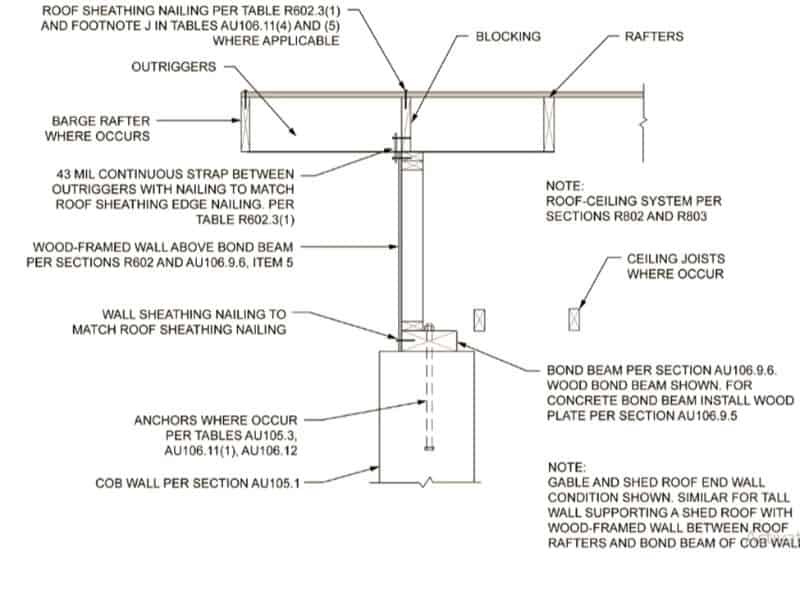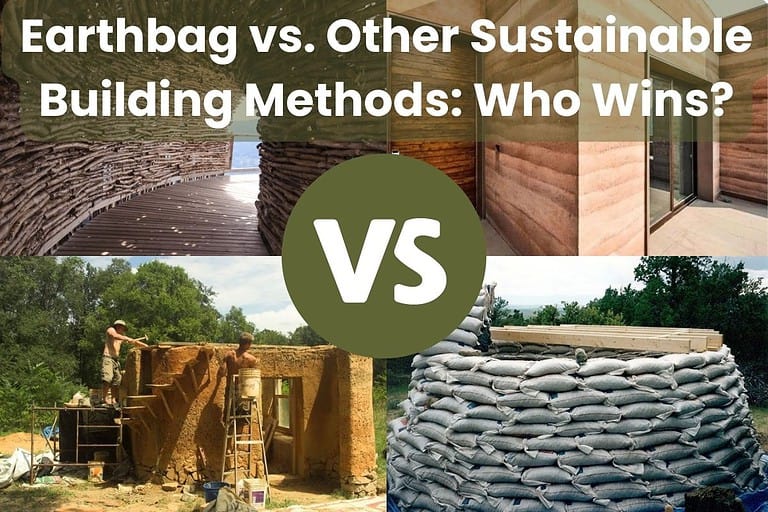Building Codes and Regulations for Cob Houses: Must Knows

Cob houses must adhere to the International Building Code to safeguard lives and property like any other type of construction.
Making it past all the building codes and regulations for cob houses is like winning a marathon – it’s worth the hard work and dedication. Besides being eco-friendly, such a house is stronger and will withstand the test of time.
That said, cob construction is considered an alternative construction method. As such, many local building departments may require additional documentation. But don’t be discouraged — the process is achievable with the right approvals and permits.
In this article, I’ll cover the must-knows about cob house building codes and regulations. From general rules that apply to cob building to the best states to build cob houses, I’m here to guide you along the way.
Let’s dive in!
Cob House Building Code: The Basics

Building codes are rules and regulations that guide the construction of structures. They’re adopted by states and local governments to ensure safety in all types of buildings.
The International Building Code is the most important code to consider. It sets out standards for items such as wind load, fire resistance, accessibility requirements, and load-bearing through prescriptive and performance-based provisions.
Coupled with the International Residential Code (IRC), the two ensure safer one- and two-family dwellings and townhouses are constructed.
Before 2020, the Cob Construction Appendix wasn’t approved for inclusion in the International Residential for Building codes. Thus, cob houses weren’t widely approved from a building code perspective.
However, through collaboration between the Cob Research Institute and other stakeholders, the Cob Construction Appendix AU was approved in 2020 for inclusion in the 2021 International Residential Code.
This was a major milestone in the cob house-building movement. Most local jurisdictions will accept cob houses if they adhere to the Cob Construction Appendix AU requirements.
That said, some states may have specific rules for construction using alternative methods such as cob or straw bale. Therefore, you must check these rules with your local building department before starting your cob house project.
General Building Code Rules That Apply to Cob Building
Testing
The 2021 cob code requires builders to test their cob for compressive strength, shrinkage, and modulus of rupture. These tests provide important information about the durability of cob and its suitability for use in walls.
Shrinkage Test
The IRC requires builders to place moist cob mix into a 24 by 3.5 by 3.5 inch (609.6 by 88.9 by 88.9 mm) plastic or wooden form. You should line the form with plastic or paper sheeting before filling it with cob.
Once the form is filled with the cob mixture, dry it to optimum moisture content (you can oven-dry to speed up the process).
The shrinkage in length shouldn’t exceed an inch (25.4 mm), including the dried edges and the interior parts of the form.
Cracks exceeding 1/16-inch (1.59 mm) must be sealed manually.
Compressive Strength Test

Builders must test their cob mixes for compressive strength, the material’s ability to support weight without breaking (weight of the roof and the cob higher up the wall).
According to the cob building code, all walls must have a compressive strength of at least 60 pounds per square inch (psi) or 414 kPa.
Shear paneling cob walls must have a compressive strength of at least 85 psi (586 kPa).
Modulus of Rupture Test
This test is only necessary if the cob will be used in shear panels.
Modulus of rupture (flexural strength) is the capacity of a building material to resist bending forces without cracking.
The code requires shear paneling cob mixes to have a flexural strength of at least 50 psi.
Mixing the Aggregates
Cob is made from clay, sand, straw, gravel, and other aggregates. The cob building codes stipulate how these ingredients must be mixed for a strong yet pliable and workable cob mix.
Clay and sand soils must be obtained from the subsoil section.
The straw should be derived from wheat, rye, rice, oat, and barley. You can use other reinforcing fibers with similar properties.
However, before adding the straw to the mix, ensure it’s free of visible decay and dry to the touch.
The aggregates must be manually or mechanically mixed with sufficient water for a plastic consistency that will easily bond with successive layers.
During the installation, the cob mix must be placed in lifts. A key consideration is that the lifts must be of a height that supports themselves with minimal slumping.

Cob Wall Finishes
Cob wall finishes and plasters are only necessary for cob walls exposed to rain due to the local climate.
The plasters shall be at most 3 inches (76.2 mm) on each face when plastering interior cob walls. You can only alter this requirement with an approved engineering design.
Here are some other finishing requirements:
- Class one and two vapor retarders shall only be used for cob walls surrounding showers.
- No membrane should be installed between the plaster and the cob wall for high breathability.
- For soil-cement plasters, cement shall not exceed 7 percent of the mixture by volume.
- Cement-lime plasters shall have at least one part lime and four parts cement. They should also not be thicker than 1.5 inches (38.1 mm) for optimum vapor permeability.
Cob Wall Construction
Cob walls shall be built per the figure below or any other approved design.

When constructing cob walls, the design must adhere to the following conditions:
- Only one story.
- The walls shall not exceed 20 feet (6.1 m).
- Seismic design categories A, B, and C, unless it’s accompanied by an approved engineering design.
- Wall thickness shall be at least 10 inches (254 mm), excluding the finish. However, it should not exceed 24 inches (609.6 mm) at the two-thirds section of the top with no limit at the bottom third.
Bond Beams for Nonstructural Walls
The code requires non structural cob walls to have a bond beam at the top as stipulated below:
- Wood bond beams should be at least 4 inches (101.6 mm) high by 8 inches (203.2 mm) wide from a tree species with extreme fiber stress in bending of at least 850 psi. The tree species should also be grade 2 or better with a modulus of elasticity of at least 1,300,000 pounds per square inch (8964 MPa).
- Discontinuity: Discontinuous wood bond beams require a metal splice strap at the top section.
- Concrete bond beams must be at least 6 by 8 inches (152 by 305 mm). For reinforcement, only use two size four bars with 2 inches (51 mm) measured from the bottom and the sides. Finally, the compressive strength of the concrete should be at least 2,500 psi (17.2 MPa), tested on the 28th day.
- Other bond beams: You need an approved engineering design for other bond beams, including those made from earthen materials.
Connecting Bond Beams to Roof Framing
Connecting ceiling and roof framing to the bond beams must be done in accordance with the figure below:

Connecting Bond Beams at Shed Roof End Walls and Gable
Connections between bond beams and end walls of the building where gable and shed roofs are incorporated must comply with the following:
- The end walls must be at most 20 feet (6.1 m) long.
- Bond beams must be straight and continuous throughout the wall.
Connections at shed roof end walls and gable must be in line with the diagram below:

Cob Wall: Structural
The Foundation
The foundation shall be capable of accommodating the structure’s load (walls, roofs, and any resultant weight) without collapsing.
Fill soils must be designed, tested, and installed based on the prevailing engineering practices.
The main regulations for the foundation include the following:
- Drainage: Should be diverted to approved points of collection like storm sewers. Lots must be designed to drain surface drainage away from foundation walls. Any impervious surface within 10 feet (3.05 m) of the foundation must be sloped at least 2 percent away from the building.
- Soil test: A soil test may be needed in the cases of compressible, expansive, shifting, or other questionable soil types. The test must be done by an approved agency.
- Wood foundations: They must be pressure-preserved and dried with a label of an accredited agency. Any cut or drilled lumber or plywood must be filled with treated copper naphthenate containing less than 2 percent copper metal.
- Concrete foundations: Basement walls, foundations, and other concrete structures not exposed to weather must have a minimum compressive strength of 2,500 psi at 28 days. Those exposed to weather require a minimum specified compressive strength of 3,000 psi. Moreover, panel-to-panel connections must be made with Grade 2 steel fasteners.
Finally, any masonry system within the foundation should have a minimum specified compressive strength of 1,500 psi (10.3 MPa).
Reinforcements
Reinforcement is necessary for doors, windows, and other wall openings whose width is more than 2 feet (0.61 m).
You can use lintels in doors and windows in non-structural cob openings where braced wall panels, roof, and ceiling requirements are not an issue.
Reinforcements shall be installed based on the following specifications:
- The size limit of the openings: Openings must be at most 6 feet (1.83 m) in width. The cob wall beneath the openings should be no more than 6 feet (1.83 m) above the foundation’s top.
- Horizontal reinforcement: Embed a galvanized steel mesh 14-gauge), 2 by 2 inches (50.8 by 50.8 mm), 4 inches (101.6 mm), into the cob section above the opening. The steel gauge should protrude 12 inches (304.8 mm) past the opening sides.
- Vertical reinforcement: Install a 0.63-inch (16 mm) height threaded rod 4 inches (101.6 mm) from either side of the opening and centered in the cob wall. The rod should be installed 7 inches (177.8 mm) into the foundation.
- Windows and doors installations: Windows and doors should be installed to a wooden frame based on the manufacturer’s instructions. The wooden frame should be at least 2 by 4-inch (51 mm by 102 mm). The frames must be anchored into the walls with 16d galvanized nails half-driven at a maximum 6-inch (152 mm) spacing.

Thermal Performance
Building codes and regulations for cob houses classify cob walls as mass walls. These walls have an R-value of 0.22 per inch of thickness. Therefore, if your cob wall has varying thicknesses, get its average thickness and use it to determine the R-value.
For additional insulation, ensure the insulating material meets the following requirements:
- Have a means of evaporating or draining the water infiltrating the walls.
- The vapor permeability of the insulating material must be at least five perms for excellent water vapor transpiration from the cob walls.
- Insulating systems whose weights exceed 20 pounds per square foot (97.8 kg/m) of wall area should be installed based on an engineered design.
Best States to Build a Cob House
The best states to build a cob house are those with a temperate climate featuring hot and cold diurnal swings. Besides making it possible to use cob’s thick thermal mass, these states have optimum conditions for appropriately drying cob walls during construction. Such states include:
- New Mexico
- Nevada
- Hawaii
- California
- Arizona
Final Thoughts
Building codes and regulations for cob houses can be overwhelming, but they are well worth the effort. If you follow them carefully, you’ll have a beautiful, safe cob house that will last generations.
You can always contact your local building code enforcement office for any clarifications on these codes. They will provide the necessary information to build a safe and secure cob house.
Before you leave, check out this comparison between earthbag and other sustainable building methods to choose the best sustainable construction technique for your next project.







