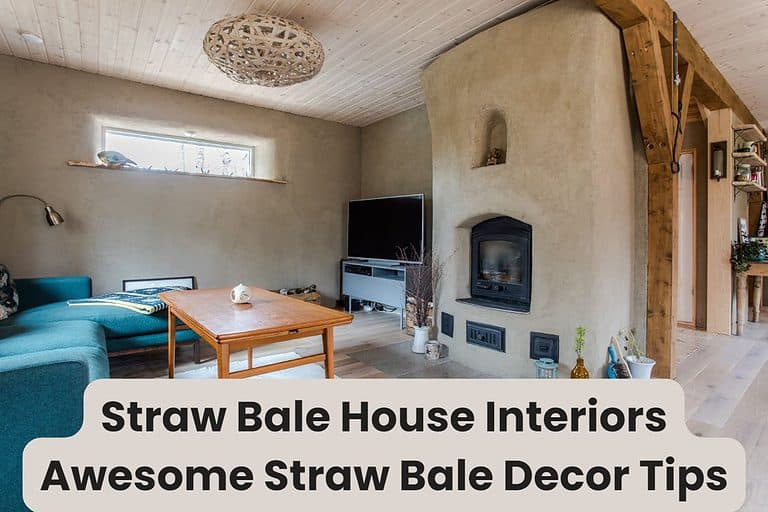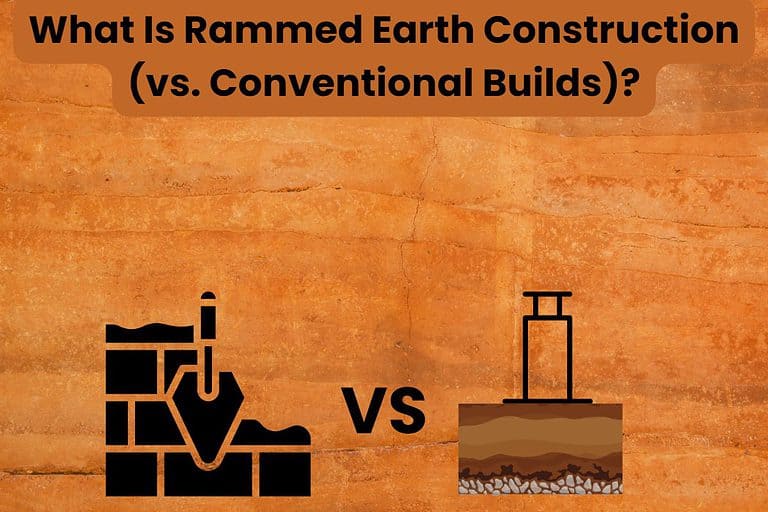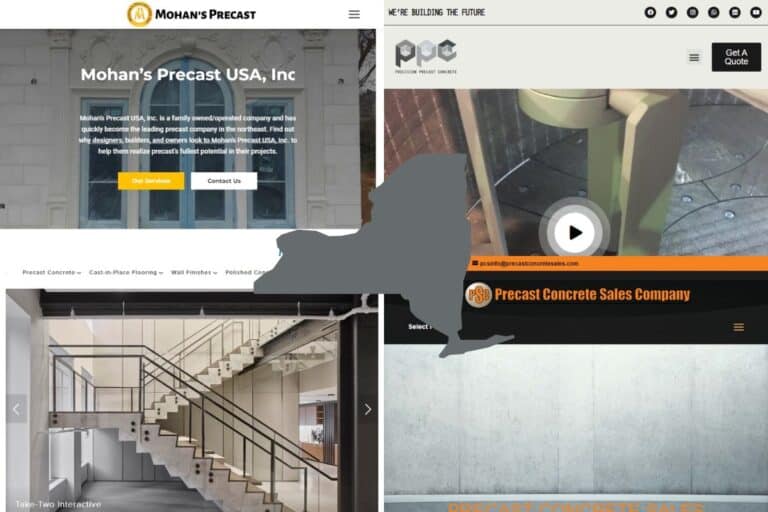13 Adobe House Plans – Find Your Perfect House Design

Images courtesy of the architects and designers represented on the Architectural Designs web site, and Zonda Media.
A well-developed construction plan is the basis for developing an accurate cost estimate and work schedule.
Adobe home building plans are essential because this sustainable building technique needs careful site selection and preparation for longevity. So preparing adobe house plans is the first step in specifying the site, preparation, and building dimensions.
Adobe house designs come in a wide array of styles and types. These designs can be easily customized to meet your preferences in terms of usage, convenience, climate conditions, building materials, and aesthetics. These are the crucial considerations for an aesthetically pleasing and functional abode.
In the rest of this article, I’ll discuss adobe house plans, including the best places to buy them.
You’ll find plenty of options from more luxurious adobe house plans with courtyards to off-the-shelf, no-fuss adobe house floor plans. Let’s get started!
1. Open Courtyard Dream Home Design

This is one of the adobe house plans with a center courtyard. Therefore, it’s specially designed to ensure seamless interaction between indoor and outdoor spaces.
The good thing about this plan is that you can get creative by adding your own personal touches.
Moreover, you can customize it easily — from floor coverings to furniture arrangement – you have plenty of options to express yourself.
Designed by Architectural Designs, this adobe house plan is one story occupying a 3,163 square feet (293.85 square meters) area with four bedrooms. Thus, it’s ideal for family living.
It also has a formal dining room for special occasions and casual mealtimes.
2. Desert Oasis With Rooftop Terrace

Created by Architectural Designs, this three-bed adobe home plan has a unique rooftop terrace that can redefine your outdoor entertaining.
It’s also designed with an extra-deep garage suitable for up to five vehicles.
The design has a great room that merges with the dining area and the kitchen for a more casual atmosphere.
The kitchen features a prep island with a corner pantry to keep things organized and help with meal preparation.
The interior space occupies an area of 1,868 square feet (173.54 square meters).
3. Plan 929-684

This is one of the plans advertised at ePlans. It occupies 1,895 square feet (176.05 square meters) and features three bedrooms, two bathrooms, and double garage.
The best thing about this designer is that they accept customizations. You only have to talk to their customer service team for your customization needs.
The plan is designed to incorporate up-to-date amenities for a modern family. Its arched loggia entry leads to a spacious dining room on the right and a bedroom on the left.
The extreme end of the house has a luxurious master suite with a spectacular private bath and a ten-foot (3.05-meter) ceiling.
4. Plan 72-119

Occupying an area of 1,907 square feet (177.17 square meters), this is one of the adobe house plans designed by the Builder House Plans.
It features three bedrooms, two bathrooms, and a double garage, making it ideal for family living.
The company can tweak the plan to meet your customization needs before delivering. You only need to study the plan and suggest amendments based on your preferences.
It’s divided into the following sections drawn at ¼” (6.35 mm) scale or larger:
- Foundation plan: It depicts the necessary notations and dimensions, like columns and excavations for the footing.
- Exterior elevations: It displays the four sides of the building with their measurements.
- Floor plan: It shows room dimensions, window placement, and wall partitions.
- Interior elevations: It shows kitchen cabinet elevations and other details.
- Cross section: A 3D view of the house from the roof to the foundation.
5. 2 Bed, 2 Bath Santa Fe House Plan

This is among the 2-bedroom adobe house plans featuring two baths, a two car garage, and a great room.
Occupying an area of 1,304 square feet (121.15 square meters), this plan is designed with modern amenities for comfortable family living.
The plan is easily adjustable to incorporate your customization needs.
You can add an open patio or a dining room as you please. With this design, you have plenty of options to express yourself with the interior decor.
Advertised by Monster House Plans, the design comes with a construction cost estimate to help you accurately budget the project.
6. The Cato Contemporary Home

Designed by House Plans and More, this spacious adobe house plan is ideal for a family of more than four.
It occupies an interior floor space of 2,241 square feet (208.20 square meters) with four bedrooms, double garage, and two bathrooms.
The Cato Contemporary Home plan allows you to build either the standard crawl space foundation or a slab basement.
It comes in the following three packages:
- CAD: $2,996.
- PDF file format: $1,498.
- 5-set package: $1,698.
7. The Perida Contemporary Home

Occupying an indoor floor spec of 2,122 square feet (197.14 square meters), the plan is ideal for a three-bedroomed house.
The Perida Contemporary Home plan features two bathrooms and a double garage. The foundation can either be crawl space, basement, or slab-based.
You can request changes to the plan to meet your specifications.
The best part is the plan comes with a detailed breakdown of the construction costs to help you budget beforehand. This way, you’ll have everything at hand before embarking on the construction work.
8. Adobe Style House Plan With ICF Walls

This is one of the most excellent adobe house plans with a courtyard.
The house occupies a 2,790-square-foot (259.20-square-meter) interior space, four bedrooms, and double garage.
The plan is ideal for those who enjoy outdoor living. Its two courtyards are perfect for entertaining guests and enjoying the outdoors.
The plan also features ICF walls, meaning it incorporates insulated concrete forms for a comfortable indoor space. This enhances the building’s energy efficiency, making it highly efficient for a modern living space.
What’s more?
The plan features large indoor spaces to complement the open outdoor space.
Finally, the Adobe Style House Plan With ICF Walls incorporates a comfortable master suite with access to the back courtyard.
9. Plan 930-473

This is a spacious plan for a house that occupies 4,030 square feet (374.40 square meters) of interior space. It has four bedrooms and three garages.
The design incorporates Mediterranean styling for openness and comfort. It features special features like bayed windows, zero-corner glass sliding doors, and French doors.
There is a sophisticated modern see-through fireplace separating the study and living rooms.
Finally, Plan 930-473 has an off-the-dream kitchen with a nook for a family dining area. It’s ideal for hosting different events due to its three guest suites, each with a private bath.
10. The Heather Ridge Range Home

This adobe house plan occupies 2,390 square feet (222.04 square meters) of interior space. It has a potential of an additional 1,322 square feet (122.82 square meters) for other rooms.
The house plan features two bedrooms, two bathrooms, and three garages. Its unfinished walkout basement is perfect for a home theater, billiard room, or gym.
You can request changes to this plan to include specific design features for your home.
The Heather Ridge Range Home comes with a detailed construction cost breakdown report to help you budget the project.
It also offers a detailed description and materials list to help you identify the required resources.
11. Southwestern Flourishes

The Southwestern Flourishes adobe house plan incorporates Santa Fe and Southwestern architectural styles for a modern living space.
The plan offers an interior floor space of 2,000 square feet (185.81 square meters) with three bedrooms and double garage.
It also provides amenities like large windows, open and inviting touches, and arched ceilings and baths for added visual appeal.
The Southwestern Flourishes plan has a master suite featuring a walk-in closet and a bathroom with a whirlpool tub. The other bedrooms share a second full bath.
12. Diamond in the Desert

Occupying an interior space of 3,838 square feet (356.56 square meters), the Diamond in the Desert house plan features four bedrooms and triple garage.
The plan focuses on indoor comfort and features two luxurious sleeping zones with separate showers and whirlpool tubs.
Moreover, the master suite has an exercise room and a private office.
The Diamond in the Desert plan can also be modified with features such as bay window seating, French doors, and clerestory windows.
13. The Cordero Southwestern Home

This adobe house plan occupies 2,413 square feet (224.18 square meters) of interior space.
The house features three bedrooms, two bathrooms, and 3-car garage. You can customize the plan to meet your aesthetic and dimensional needs.
The Cordero Southwestern Home design comes with a detailed construction cost breakdown report to help you stay on budget.
The construction cost report is tailored based on your material selections and where you want to build the house. This eliminates discrepancies between budget and actual costs.
It also features a spacious master suite with a luxurious bathroom, a separate shower, and a large closet for storage.
Final Thoughts On Adobe House Plans
These adobe house plans will help you unlock a realm of architectural possibilities.
The designs can aid in building a unique living space by blending tradition and innovation.
Since each plan is unique, you can customize it to suit your tastes and needs. Choose from plans that feature a courtyard, porches, additional bedrooms, and more.
It’s also essential to take your time when selecting a house plan — the house will be a place you’ll call home for years.
Before you leave, check out these sustainable building materials for your next build.







