Straw Bale Building – Everything You Ever Wanted to Know

You know the feeling if you’ve ever set foot into a straw bale building.
From its sturdy walls and natural insulation to its low environmental impact and affordability—it’s easy to see why this sustainable construction style has become increasingly popular in recent years.
However, if you’re new to using straw for construction, you may be curious about how it works.
Straw bale construction has a low environmental impact because straw bales are non-toxic, biodegradable, and sustainable building materials.
These materials are also suitable for construction because they are durable, healthy, and comfortable for human occupation.
In the rest of this article, I’ll discuss everything you ever wanted to know about straw bale building. From its definition and history to its pros, cons, and building techniques — you can relax knowing you’ll leave this article with a comprehensive understanding of the topic.
Let’s dive in!
What Is Straw Bale Building?
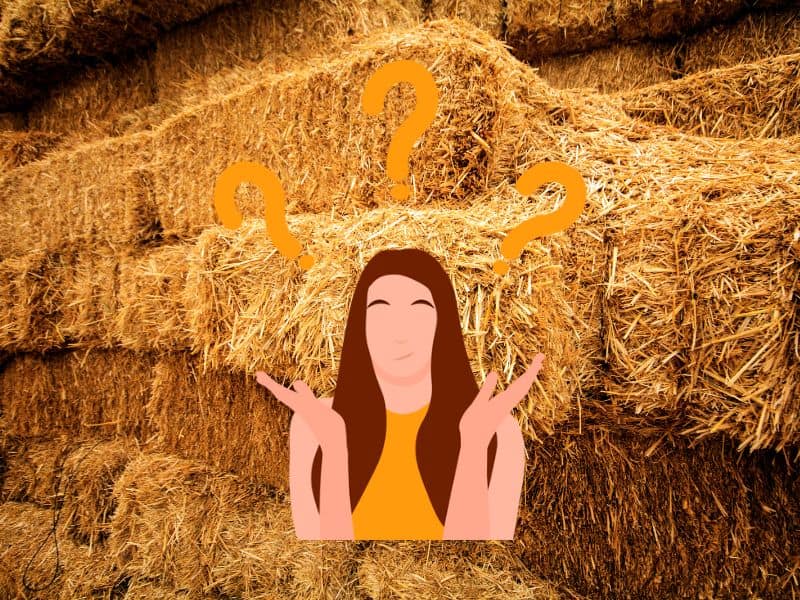
Straw bale building is a construction technique that uses bales of straw for insulation as the main structural element or both.
The straw bales used in the construction industry are agricultural waste products from wheat, barley, rye, and oats.
This type of construction is also referred to as “straw bale architecture” or “strawbale building.” It’s considered a form of green building, as it has a low environmental impact and requires fewer resources than conventional construction methods.
The History of Straw Bale Construction
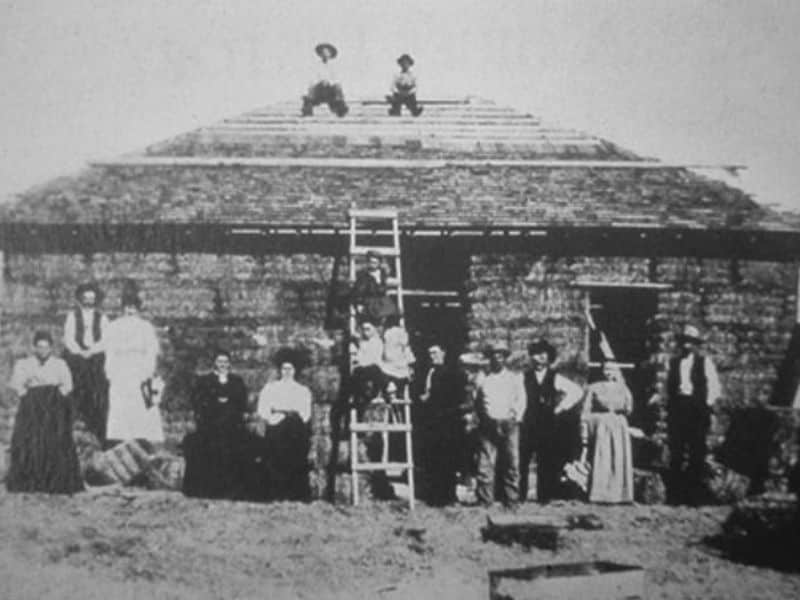
Straw bales have been in use as construction materials for centuries.
The earliest documented use of straw for construction dates back to the paleolithic era in Africa. Egyptians used this material to build houses.
In Germany, using straw bales in construction dates back 400 years ago, when straw was mixed with reeds to make rooftops.
In Japan, Tatami, a straw bale construction technique used for flooring, was also common in the ancient era. The technique entailed weaving straw bale ties with grass and underlining the edges with cloth.
It was in the late 1800s that straw bale construction gained popularity in North America. Settlers in the Midwest used straw bales to build their homes. The technique was also applied to building barns and other farm structures.
The European settlers’ introduction of straw bale construction in North America saw the construction of the first straw bale house in Nebraska.
Built between 1896 and 1897, the Schoolhouse in Nebraska became the first documented evidence of straw bale construction in the United States.
The Nebraska Schoolhouse was left unprotected, exposing it to vandalism. As a result, it was eaten by cows in 1902.
Due to the cows’ destruction of the Schoolhouse in Nebraska, builders adopted a plastering technique to protect straw bale houses. This is why it’s common to see straw bale houses plastered with stucco or clay.
Straw bale construction gained traction in the U.S. in the 1890s after the invention of the mechanical baler. The baling machine made it easier to convert the straw into bales for construction. The baling process compacts the straw, removing air spaces that make straw bales highly susceptible to fire.
In the 1900s, conventional construction materials like steel, wood, and cement became popular. Most builders preferred these materials over straw bales as they considered them durable and easy to work with.
However, straw bale construction is re-emerging in the 21st century due to its sustainable and eco-friendly nature.
Since the cement industry is the third largest source of environmental pollution, accounting for more than 500,000 tons of nitrogen dioxide, sulfur dioxide, and carbon dioxide, it’s high time to shift to sustainable construction materials.
Straw Bale Construction Techniques
The following are the main straw bale construction techniques:
- Load-bearing.
- Non-load-bearing (post-and-beam infill).
- Prefabricated cassettes.
Let’s discuss each of these techniques in the following section.
Load-Bearing Straw Bale Building
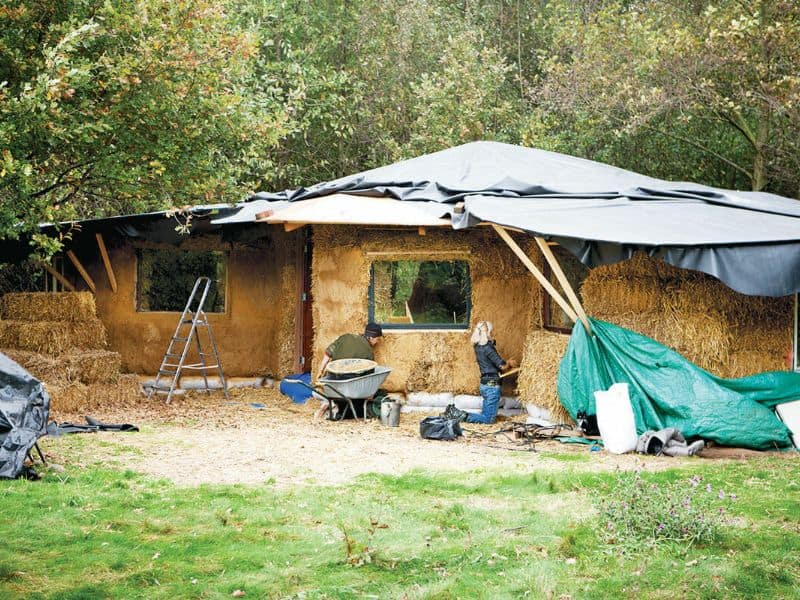
This is the traditional straw bale building technique used to build the Schoolhouse in Nebraska.
It involves stacking straw bales on top of each other to support the roof. In this case, the bales create the main structural element of the building because they support the roof.
With the load-bearing approach, you’ll not see beams or posts used to support the roof, as is the case with conventional construction techniques.
The bales are stacked in such a way that they can’t separate. Usually, the corners are interlocked from one direction to another to provide greater stability.
A rule of thumb in straw bale construction is to keep it as dry as possible. However, this rule can be challenging in load-bearing buildings, especially for the foundation. That’s why the foundation is usually raised above the ground before laying the straw bales.
In most cases, the foundation in load-bearing straw bale construction is made from concrete to raise the bales above the ground and prevent them from coming into contact with moisture.
A keynote fact is that moisture exposes straw bales to mold and mildew growth. Mold and mildew weaken the building, lowering its structural integrity, and can also cause health problems for occupants.
You may want to use a load-bearing approach because of its simplicity – you don’t need carpentry or steel erection skills. However, it’s not without its fair share of drawbacks.
Limitations of Load-Bearing Straw Bale Construction
- Low compressive strength: The compressive strength of a material determines its load-bearing capabilities. Straw bales have a compressive strength of approximately 0.017 N/mm2; about 2,000 to 5,000 times lower than concrete. Therefore, load-bearing straw bale construction has a low load-bearing strength and can only be used to build a one-story structure.
- Limitations on wall size: Straw bale building codes stipulate that load-bearing straw bale buildings must have a wall that doesn’t exceed a height-to-width ratio of 5.6:1. This means if you exceed this limitation, your straw bale house will be unfit for human occupation. For example, if the wall is 18” thick, it can only be 100.8” (about 8ft 5in) high.
- Limited size of windows and doors: Due to the low compressive strength, the total space occupied by the doors and windows can’t exceed 50 percent of the wall surface.
Non-load-Bearing (Post-and-Beam Infill)

Unlike the load-bearing technique, the non-load-bearing method involves building a structural frame and filling it with straw bales for insulation. In this case, the bales don’t offer structural value for the building as this is left to the frame.
The commonly used frames are wood and steel, which are considered to have sufficient compressive strength for load bearing.
For this approach, attaining sufficient wall compression remains a challenge since the frame carries the load, so the weight of the building doesn’t help to compress the bales.
Therefore, the following are the main approaches used to ensure that the bales are compressed to the desired degree:
- Positioning and tightening: The bales are positioned within the supporting frames before being lowered to the desired position. After attaining the intended height, the bales are tightened using ratchet straps (with planks of wood to spread the load and prevent the straps from sinking into the bales) for sufficient compression.
- Compressing the penultimate layer: The penultimate layer of the already positioned straw bale wall is further compressed using scissor jacks pushing against the soffit and a piece of wood laid across the top of the bale course before adding the final bale. This makes the wall nice and tight.
The post-and-beam infill is more common because it allows more flexibility and few design restraints. For instance, you can build more stories with longer wall lengths than with load-bearing construction.
Moreover, there is no limitation on the area of windows and doors because the beams are strong enough to support the load of the house.
Prefabricated Cassettes
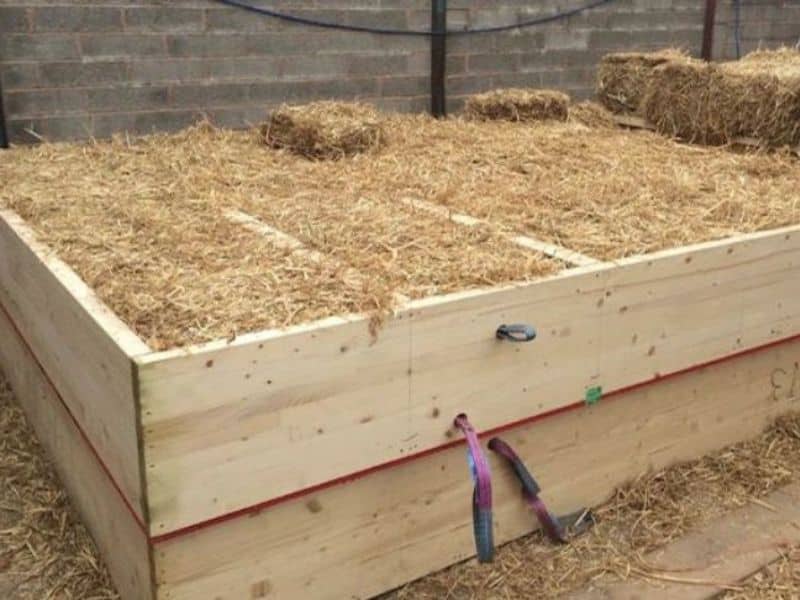
These are cassettes manufactured off-site and used in the straw bales to enhance their insulation capacity.
The prefabricated cassettes are only shipped to the site when ready for fitting. Since they are custom-made, the fitting process is easier and quicker than post-and-beam infill that needs resizing and cutting.
The ease with which these cassettes are fitted reduces labor costs because you don’t need to hire many people for installation.
How to Build a Straw Bale House

Now that you know straw bale house construction techniques, it’s time to look at how to build. This section considers the different straw bale construction details to get a perfect house.
Let’s get started with the steps involved.
Step 1: Decide on the Construction Technique
We’ve already discussed the different techniques used when building with straw bales. You should choose your preferred method based on its benefits, limitations and your own needs.
For instance, the non-load-bearing approach may come in handy if you want to build more than a one-story building.
Step 2: Decide on the Type of Straw Bale
There are two common types of straw bales that can be identified based on the number of strings holding them together. Each type is suitable for a different building technique. They include:
- Two-string bales: They are tied with two strings and have dimensions of 18 inches by 14 inches by 36 inches, and weigh between 50 and 60 pounds (22.68 and 27.22 kg). They are suitable for non-load-bearing construction.
- Three-string bales: They are tied with three strings and have dimensions of 23 inches by 16 inches by 42 inches, and weigh between 75 and 80 pounds (34.02 and 36.29 kg). They are suitable for load-bearing construction.
Step 3: Make a Design Plan
After deciding which technique suits you, it’s time to design a plan.
The design plan should incorporate the size of windows and doors, wall thicknesses, and all the details you need for a sturdy house.
You can consult a local builder or architect to help develop a suitable design.
Step 4: Start Building
Once you have your design plan, it’s time to start building with straw bales.
The first step in the building process is constructing a raised foundation to keep moisture at bay. You can use a brick plinth or a concrete slab to raise the foundation.
Once the foundation is in place, build a straw bale wall based on your preferred technique.
If you’re using a load-bearing technique, lay the straw bales in courses on top of each other until you attain the desired height. Remember, the wall can’t exceed a 5.6:1 height-to-width ratio.
On the other hand, if you go with the post-and-beam infill method, start by erecting the frame and then fill the empty spaces between the beams with straw bales.
In both cases, maintain the recommended straw bale wall thickness of between 18 and 24 inches (45.72 and 60.96 cm) to ensure you get the full benefit of the insulation the bales offer.
Step 5: Install Prefabricated Cassettes (If Using This Method Instead of Individual Bales)
Install prefabricated cassettes to reinforce your wall’s insulation capacity. Ensure you fit them properly and avoid any air gaps for maximum benefits.
Step 6: Compress the Bales (Unless Using Straw Bale Cassettes)
Compressing the bales is necessary to reduce air gaps.
Use ratchet straps to help compact the bales. A good way to ensure the walls are tight and well-compacted is to install a wooden soffit below the height the bales will naturally reach.
You can then place a protective wooden plank over the second to last course of bales and compress the wall with scissor jacks, tightening the ratchet straps as you go. Once the top course of bales is in position, you can remove the straps allowing the soffit to retain them as they spring back up.
This approach makes the walls good and tight, minimizing air gaps and ensuring you get the best insulation possible from your straw bale wall.
Step 7: Apply a Plaster Finish
The final step is to apply internal and external plaster to protect your straw bale wall and keep the house warm in winter and cool during summer.
It’s worth noting that you can’t apply any old plaster, as is the case with conventional construction. Straw bale walls must be finished with vapor-porous finishes.
Applying a non-vapor porous finish like cement-based stucco creates moisture accumulation within the bales. This is a recipe for mold and mildew formation which, in turn, lowers the wall’s structural integrity and can give rise to health issues.
Clay plaster and lime are the best finishes to use on your straw bale walls. These plasters are breathable and vapor-porous.
How Much Does It Cost to Build a Straw Bale House?
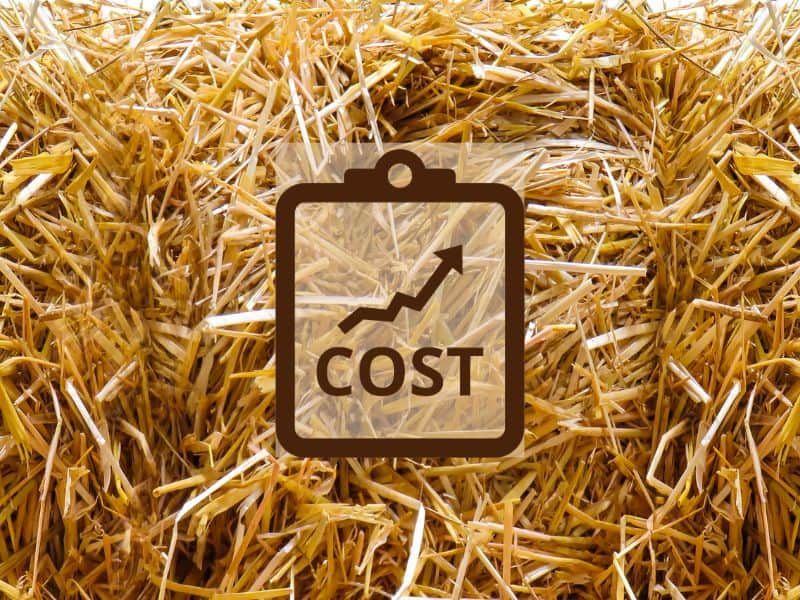
The cost of building a straw bale house varies significantly, but figures between $130 and more than $450 are common. The cost depends on your location and the availability of materials and labor. For example, you could build a straw bale house in Southern Oregon for around $225 per square foot.
The main factors that affect the cost of a straw bale house include the following:
- Location: Building a straw bale house in a popular area is more costly than in a less popular place due to the forces of supply and demand.
- Availability of materials: The cost of your house will be lower if you live in an area with abundant straw. This is because you will not spend as much on transportation, and the straw is likely to be cheaper.
- Labor: The labor costs associated with straw bale construction will depend on the complexity of the project and the type of person you hire. Experienced builders usually charge more. However, you can go the DIY way to reduce labor costs.
Straw Bale House Durability
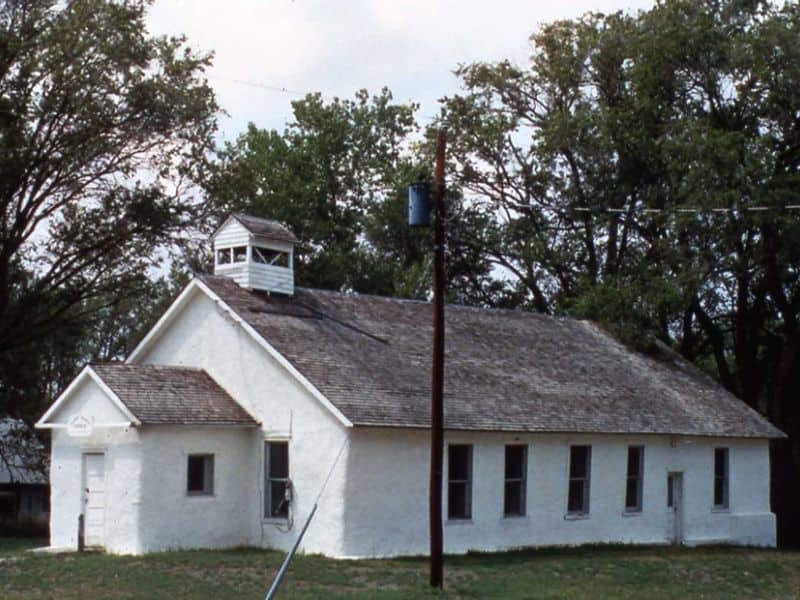
Contrary to popular belief, straw bale houses are strong and can last more than 100 years.
Straw bales are tightly packed and cemented with plaster, making them sturdy structures.
Furthermore, they are energy efficient and highly insulated, offering conducive living conditions all year round.
The key to a durable straw bale house that lasts longer is protecting it from moisture. You can achieve this by:
- Applying breathable and vapor-porous finishes.
- Installing a proper drainage system.
- Sealing window openings and any penetrations.
- Installing gutters to keep the walls dry.
- Conduct regular maintenance checks to identify any issues early on.
- Raising the walls from the ground with concrete slabs.
What About Straw Bale House Fire Risk?
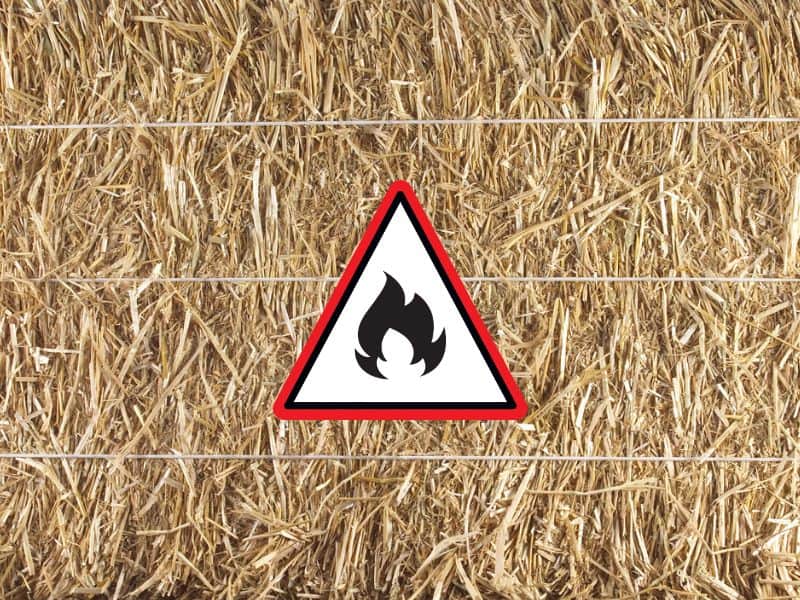
The popular belief is that straw bale houses are more likely to catch fire than traditional houses. However, I’m here to debunk this myth.
Straw bale houses have a high fire resistance rating thanks to the tight compression of the bales. The compression removes air pockets from the straw fibers.
Without air (oxygen), it’s difficult for the bales to catch fire.
Furthermore, straw bales don’t combust easily because they are coated with a vapor-porous plaster.
Compression and clay plaster increase straw bale walls’ fire resistance rating (REI) to between 120 and 135 minutes.
Insuring a Straw Bale House
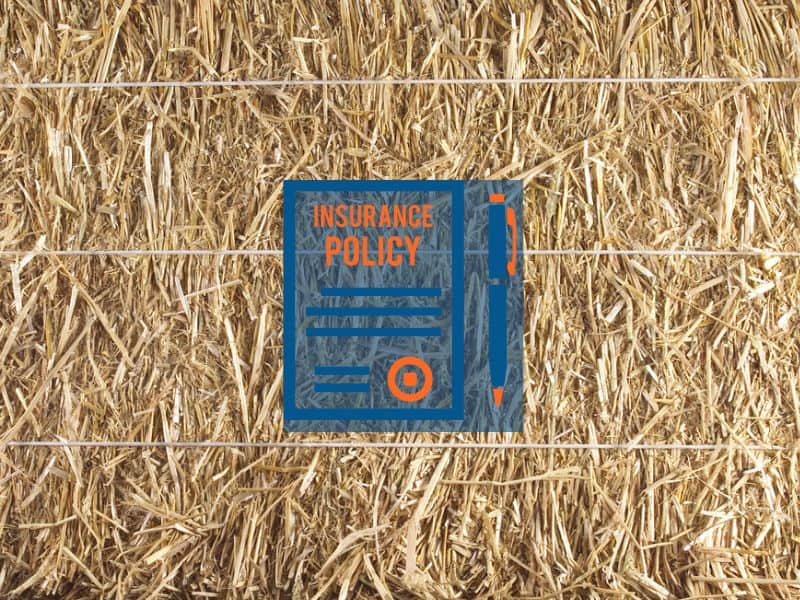
Home emergencies like fire and burglary are bound to happen. In fact, more than one million burglaries occur in the U.S. annually.
With conventional buildings, you can protect your home from such incidents by investing in homeowner’s insurance. However, is the same true for your straw bale house?
Although possible, securing homeowner’s insurance for a straw bale house is not a walk in the park. This is not because straw bale construction is of a poor standard but because of misinformation about this building method.
Most insurance firms and underwriters believe straw bale houses are highly susceptible to fire. Therefore, they are unwilling to write an insurance policy for such a home. As a result, you’ll need to search around to find a firm that approves insurance for a straw bale home.
The good news is that as more countries approve straw bale construction, insurance firms will follow suit and start approving straw bale houses for insurance.
Straw Bale Building Codes
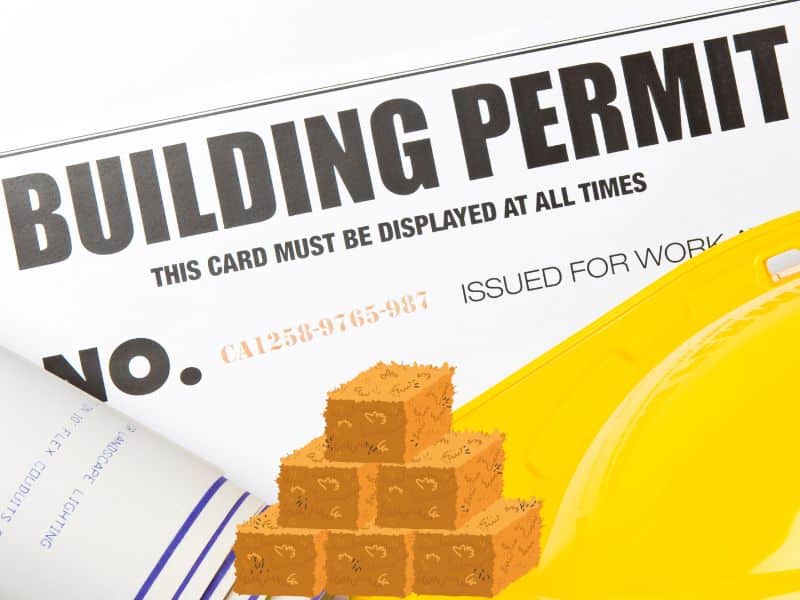
Straw bale building codes are in place to ensure that straw bale construction meets safety requirements.
The codes specify the minimum requirements for building a safe and durable structure.
Depending on your location, you may need approval from your local authorities before commencing your project. Therefore, ensure you familiarize yourself with the relevant codes in your area and comply with them to avoid any legal issues.
Here are some common straw bale building code requirements:
- Shape: The bales must be rectangular.
- Size: The bales should have a height and thickness of at least 12 inches (30.48 cm).
- Density: The bale must have a density of at least 6.5 pounds per cubic foot (104 kg/cubic meter).
You can read more of these building code requirements from the International Residential Codes website.
Pros and Cons of Straw Bale Building
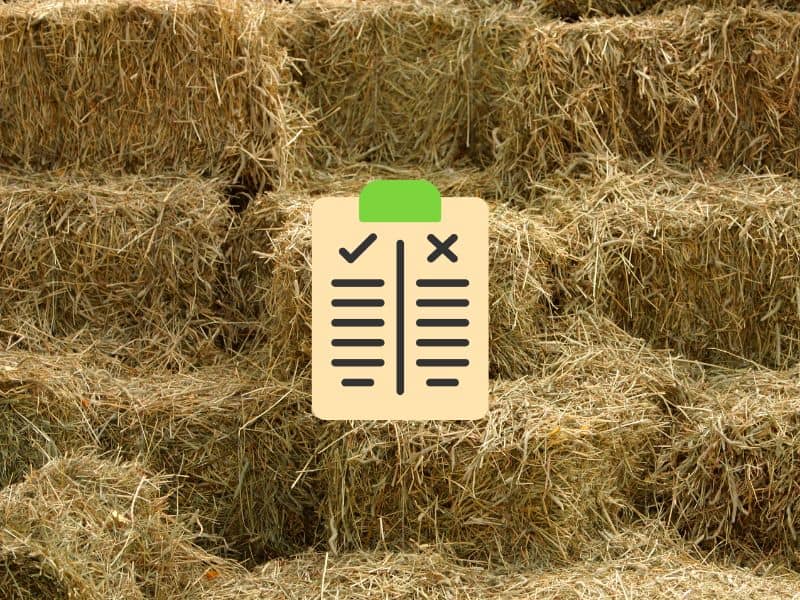
Pros
- High energy efficiency.
- Excellent insulation that makes them soundproof.
- Cost effective.
- Highly durable.
- Easy and quick construction.
Cons
- Susceptible to moisture damage.
- Attractive to pests and rodents. Although they can be treated with pest repellants like boron.
- It can be hard to get financing as lenders may consider straw bale to be an unconventional construction technique.
- Load-bearing technique may not meet building code requirements.
Final Thoughts
Straw bale building is a sustainable and eco-friendly alternative to traditional building methods.
Natural materials like straw bales reduce our carbon footprint while creating beautiful and durable structures.
While there are some challenges and considerations to keep in mind when building with straw bales, the benefits are numerous. From improved insulation and energy efficiency to speed and ease of construction, straw bale building is an innovative and exciting approach to homebuilding.
Choosing the right sustainable construction method can be hard. If you’re facing this challenge, check out our article about the top 10 sustainable methods to build with.







