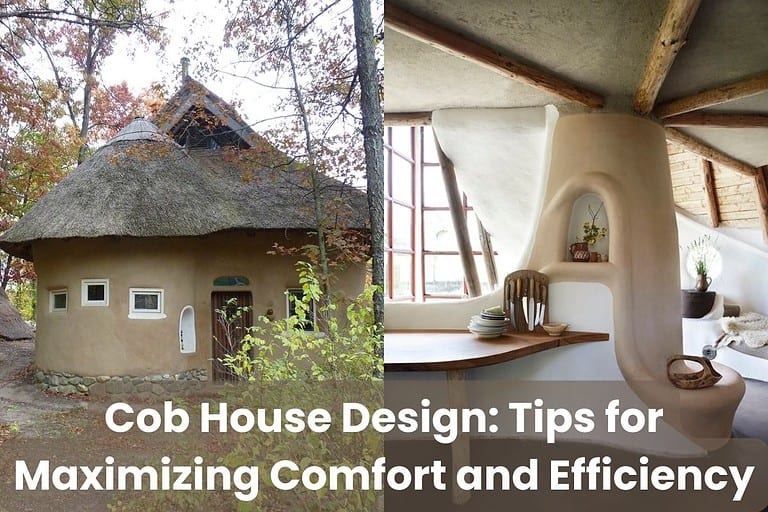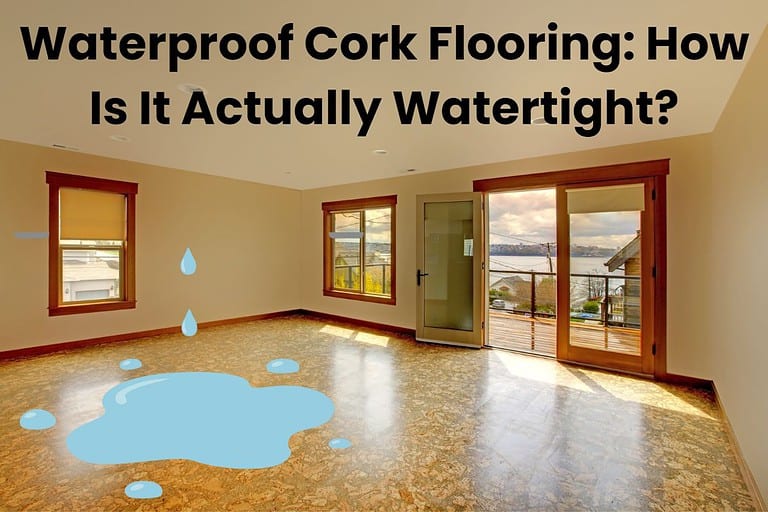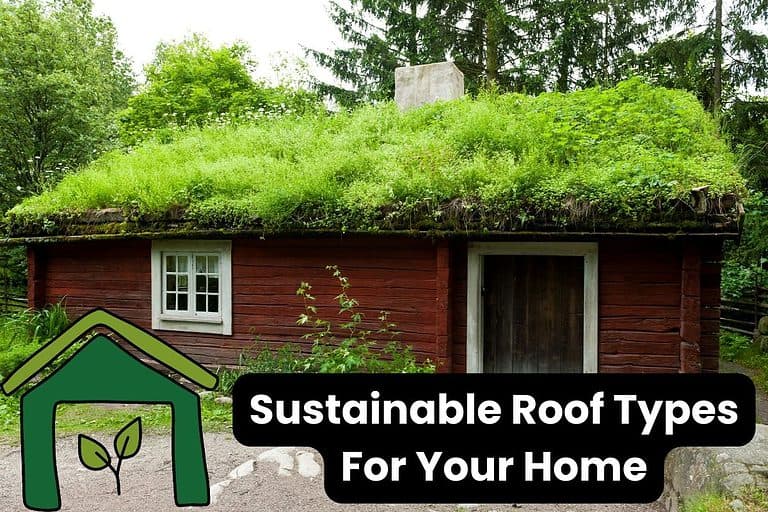What Is Rammed Earth Architecture? (Plus 6 Examples)
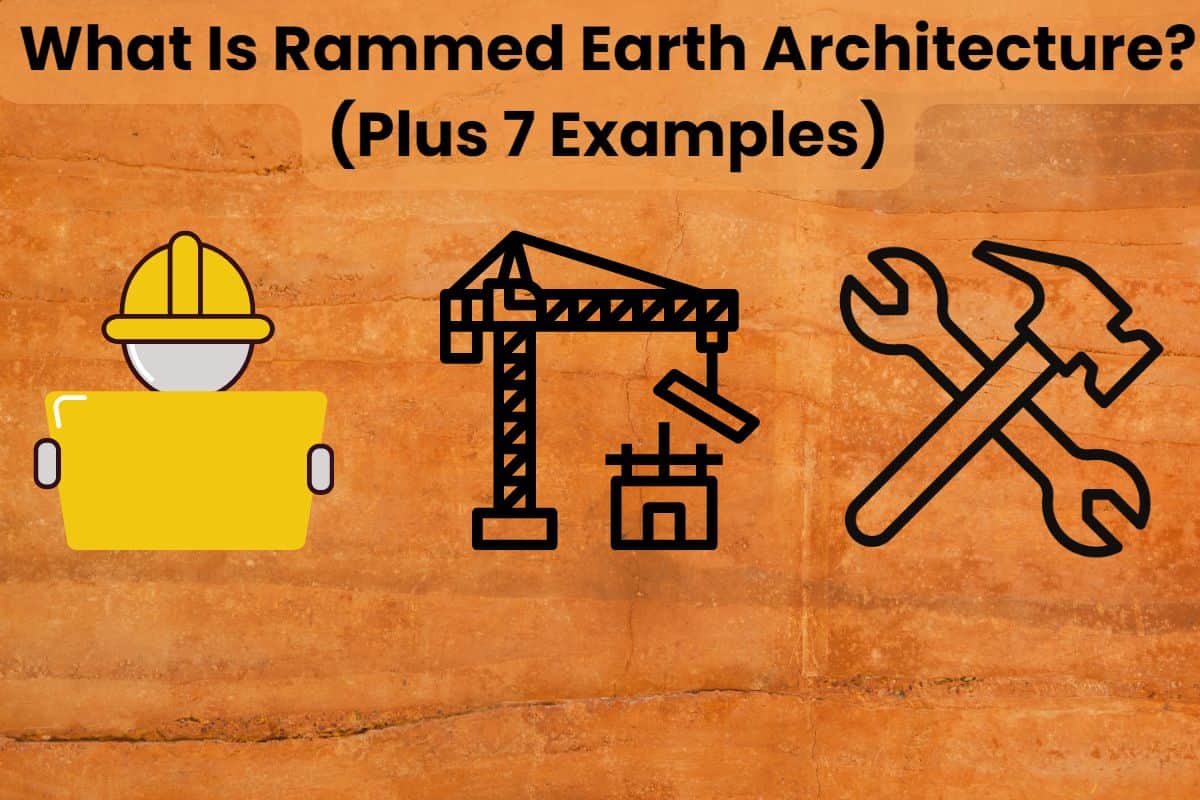
Rammed earth architecture is not a new phenomenon in the construction industry–it’s a technique that has been used for centuries.
Interestingly, this technique uses a material that’s as old as time itself – earth.
If you’re new in the construction industry, you may ask, “What is rammed earth architecture?”
Rammed earth architecture is the art of designing and constructing buildings, especially walls, by ramming a mixture of sand, gravel, silt, and clay into place between formworks. In modern construction, Portland cement or lime are used as stabilizers to increase the material’s stability.
In the rest of this article, I’ll go over seven impressive examples of rammed earth architecture that will amaze you.
These examples show how this architecture can add rustic beauty to your property.
Let’s get started!
1. The Great Wall of China
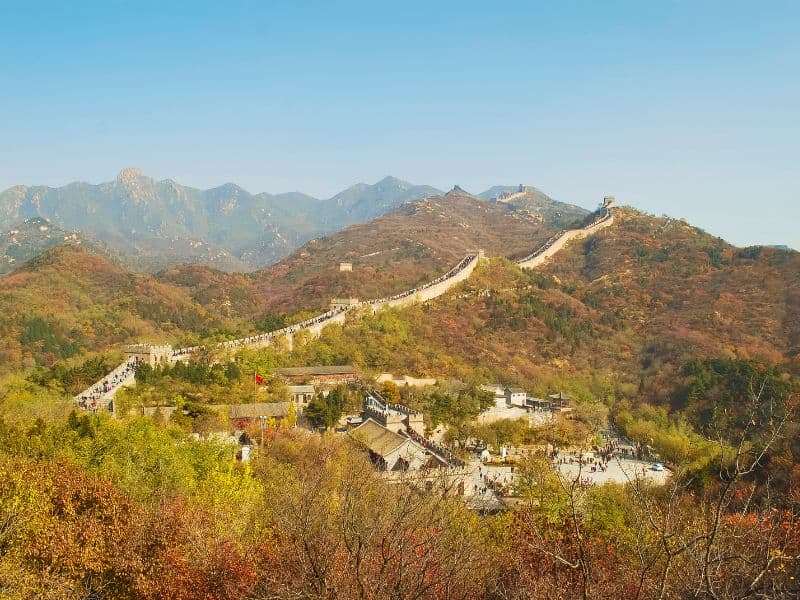
With a length of 13,170 miles (21,195.06KM), the Great Wall of China is the longest building on earth, built in the 5th century BC.
According to National Geographic, this wall is one of the most notorious buildings in the region, if not the world.
The Great Wall of China is an excellent example of rammed earth construction at work.
The wall was built with an ancient wall-building technique in China called Hangtu. The method involved compacting layers of bricks, stones, and wood. It’s a remarkable feat that still stands today.
The basic architecture for this wall involved pouring gravel and earth into removable wooden shutters. The mixture was then tamped down one layer at a time, from around 7 inches (17.78 cm) to 5 inches (12.7 cm).
2. The Great Mosque of Djenne
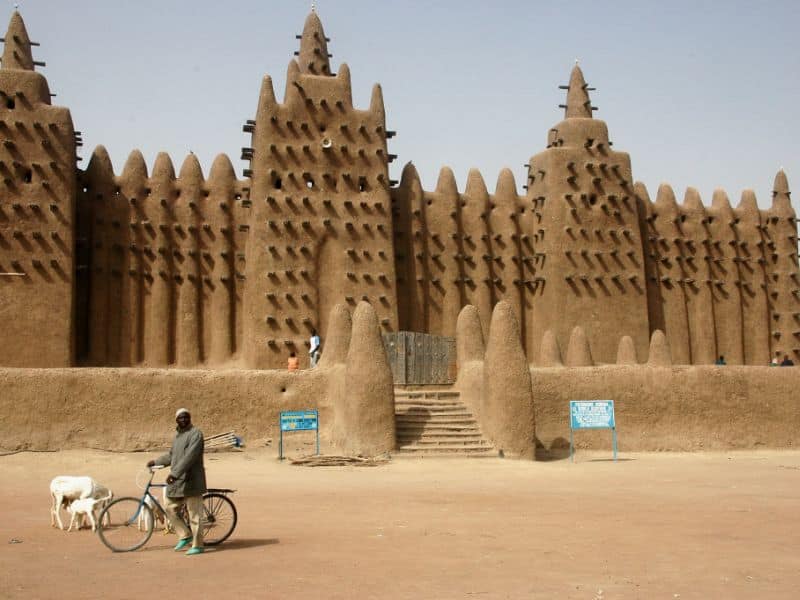
This spectacular mosque is found in the West African town of Djenne, present-day Mali.
It was first built in the thirteenth century and has been rebuilt three times since then after falling into disrepair.
The current mosque was rebuilt in 1907 and has undergone several renovations, including a major renovation in 1990.
The mosque is an impressive rammed earth structure and is considered by many to be one of the most beautiful mosques in the world.
The basic architecture of the Great Mosque of Djenne involved pouring alternating layers of baked mud with straw poured into tall formworks made from reeds. After pouring, the layers were then tamped down for stability.
Finally, the tamped mud was plastered with more mud for a smooth finish and to prevent the walls from cracking or crumbling.
The Great Mosque of Djenne is a testament to the beauty and durability of rammed earth construction. It’s also an inspiration to architects all over the world.
3. Auroville Visitors Centre
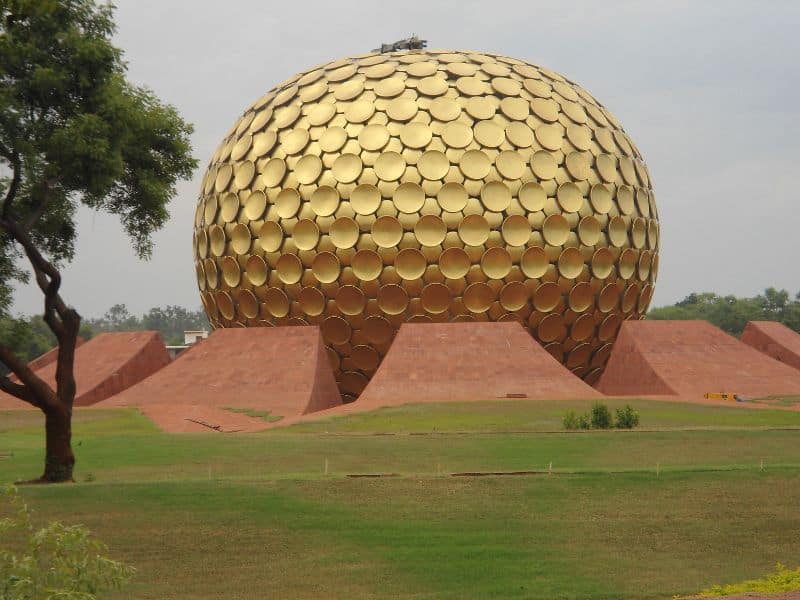
The Auroville Visitors Centre is one of the most renowned rammed earth structures in the world today. The center is known for its energy-saving construction materials and techniques, which include rammed earth walls.
The Auroville Visitors Centre was constructed in 1988 to provide updated and first-hand information to visitors about Auroville.
Architect Satprem Maïni designed this building, and it’s considered a masterpiece of modern architecture.
The fundamental architecture of this building used compressed stabilized earth blocks (CSEB). These blocks were made from sand, clay, and gravel.
The compressed stabilized earth block walls provide insulation from heat transfer and thermal radiation. They also have significant thermal mass, which helps to even out diurnal variations in temperature.
In addition, the rammed earth walls are resistant to water and fire, playing a crucial role in the durability of this center.
4. Hakka Houses
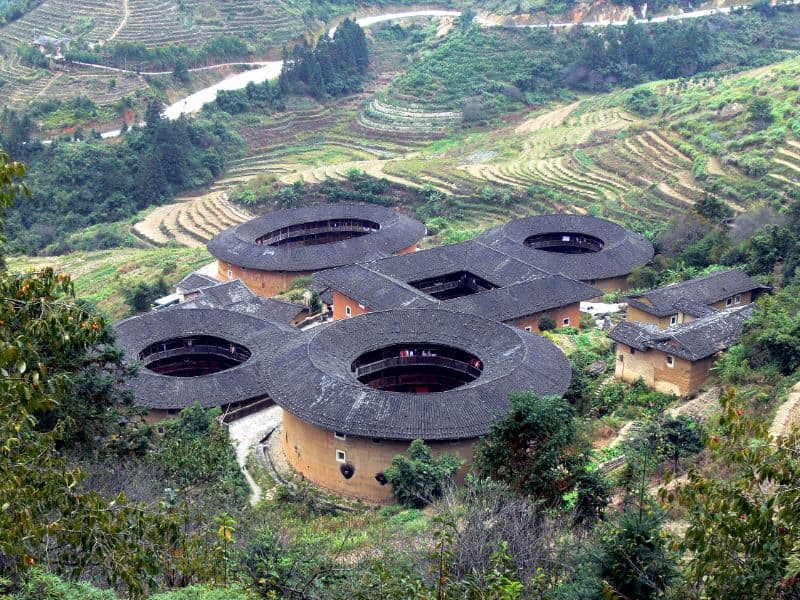
Hakka Houses are rammed earth buildings belonging to the Fujian Tulou people of China. They were large multi-family communal living structures that housed up to 800 people each.
The architectural design of these buildings used rammed earth and timber. Most buildings are round, with a few taking on a square shape for defensive purposes.
In the design, each story had a specific role as follows:
● First floor: Livestock and wells
● Second floor: Food storage
● Third and higher floors: Living spaces for humans
During their construction, rammed earth was preferred due to its ability to withstand the high-magnitude earthquakes common in Coastal China.
5. Alhambra Palace in Spain
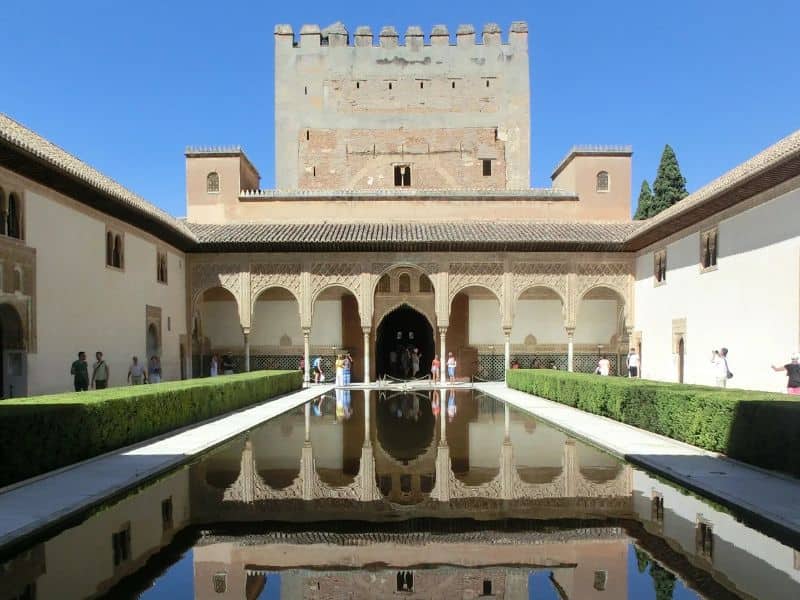
The Alhambra palace is a famous example of Islamic architecture in Granada, Spain. The monument was built between 1238 and 1358 as a home for Nasrid rulers.
As an example of rammed earth architecture, the palace was designed with three main sections:
- This was a military base where guards lived with their families.
- As the name suggests, it was a stately section with several rooms for the sultan and his family.
- It was a servant quarter where court officials lived and worked.
“Alhambra” is an Arabic name that means red castle. The name was a reference to the palace’s reddening stucco walls due to the high iron content in Granada’s local earth–the material used to build the palace.
The complex’s design reveals its appealing rammed earth construction with the three sections connected by gardens, gates, and paths. These connections were designed to keep the Nasrid ruler safe by making it easier to block some parts of the complex in case of a threat.
The palace was built with three primary materials; clay, lime, and aggregate. The aggregates consisted of mud and metamorphic rocks.
The walls were made by pouring alternating clay layers and aggregate into formworks. After each layer was poured and tamped, it was left to dry before adding the next section.
This method resulted in a strong and durable building that has stood the test of time.
The complex was designated a UNESCO world heritage site in 1984.
6. The Telenor 345 Head Office Complex
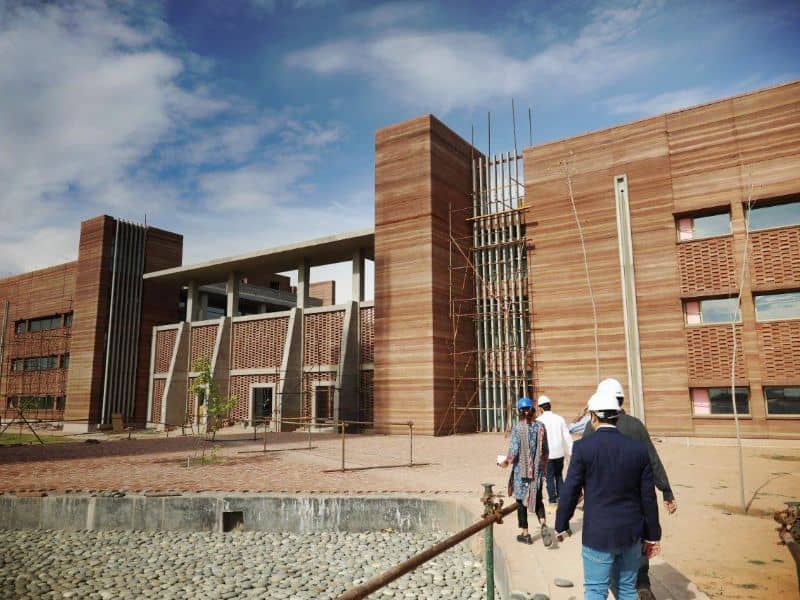
The Telenor 345 Head Office Complex in Islamabad, Pakistan, is an excellent example of modern-day rammed earth construction.
Built in 2013, this rammed earth building measures 100 feet (30.48 meters) tall, making it the tallest rammed earth structure of its kind in the world.
Before starting the construction, stakeholders tested the local soils using a proprietary mix design software to see if they could produce modern rammed earth walls with the required load-bearing capacity. Since the test was successful, it gave them the go-ahead to start the work.
This building’s success was attributed to the collaboration between contractors, architects, and other stakeholders in designing SIREWALL, a branded rammed earth wall system.
SIREWALL is a stabilized rammed earth made by mixing local earth with cement. The mixture contains about 9% cement to aid in compaction and ensure the wall remains water-resistant.
The Telenor 345 Head Office Complex has pushed the boundaries of design with its natural materials, innovative construction methods, and environmentally friendly approach to architecture.
Final Thoughts On Rammed Earth Construction
Rammed earth construction is an ancient and reliable technique used for centuries in construction.
It’s a fascinating blend of age-old principles that can add rustic beauty and durability to any building.
From the Great Wall of China to the Telenor 345 Head Office Complex in Pakistan, we can appreciate its unique contribution to modern architecture and sustainable building.
The rammed earth technique has played a crucial role in the durability of these structures, making it an essential part of our architectural history.
The durability of building materials is crucial to every homeowner. Check out this article to know how long rammed earth lasts.


