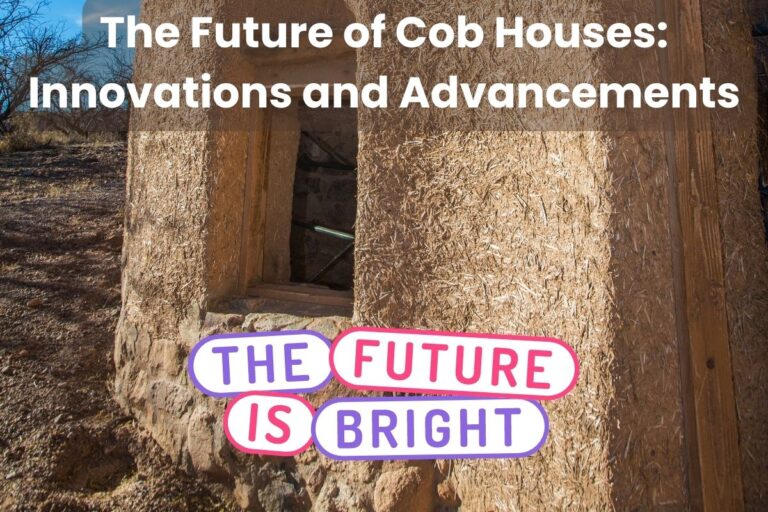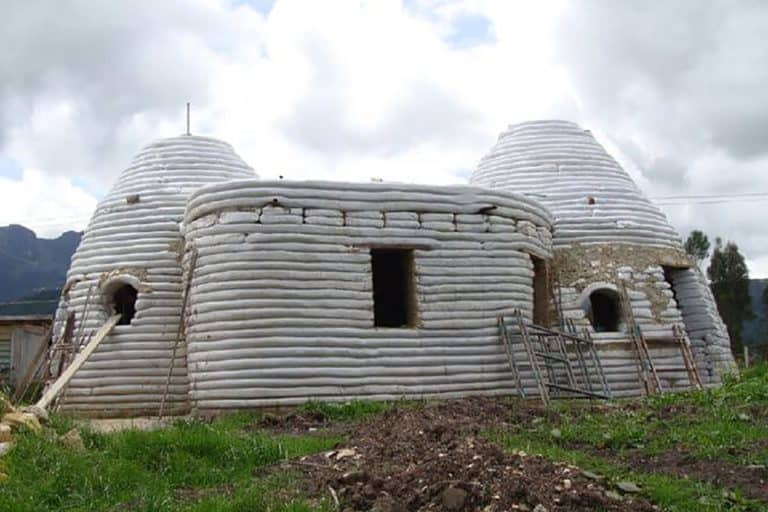The Top 15 Eco-Friendly Sustainable Buildings in Washington

Images courtesy of ArchDaily, View The Space, Trade Link Media Pte Ltd, and World Wildlife Fund. WWF®.
As the world struggles to reduce its environmental impact, sustainable construction solutions have become more popular in states like Washington than ever before.
From green roofs and smart lighting controls to low-flow plumbing fixtures, eco-friendly sustainable buildings are popping up across the state.
Unsustainable construction practices are why the built environment is responsible for 40 percent of annual global carbon dioxide emissions. These emissions have contributed to climate change and global warming, and shifting to green building practices is one way to address this problem.
In the rest of this article, I’ll discuss the top 15 eco-friendly sustainable buildings in Washington. These buildings demonstrate just how far sustainable building technology has come. Stay tuned!
1. The Bullitt Center

Located in Seattle, The Bullitt Center is among the top eco-friendly sustainable buildings in Washington. It’s also the greenest commercial building in the world.
The 50,000-square-foot (4,600-square-meter), 6-story facility was designed to meet the living building challenge. According to this challenge, builders create structures with a positive environmental impact that are self-sufficient.
The Bullitt Center is among the few net-zero energy structures in the U.S. Net zero energy means that the building generates as much energy as it consumes, minimizing its carbon footprint.
The key features that make Bullitt Center sustainable include:
- Solar energy: The center has 575 rooftop solar panels that generate more than enough energy for the building. The management sells the excess electricity to the municipal grid through net metering.
- Energy-efficient construction: The center is more energy-efficient than most buildings in the state. It has triple-paned windows, air-tight construction, and advanced insulation.
- Energy-efficient lighting: It incorporates energy-efficient lighting systems, including digital lighting controls and LED fixtures.
- Operable windows: They maximize natural daylighting while minimizing glare.
- Rainwater collection system: It has a 56,000-gallon (212,000 -liter) rainwater collection system. The system collects, filters, and disinfects rainwater before distributing it throughout the center as potable water.
- Composting toilets: The center has composting toilets that break down human sewage into fertilizer through anaerobic digestion.
2. 799 Ninth Street

This is a 215,408-square-foot (20,012-square-meter) office building in Washington.
The building received LEED Gold certification for Existing Building Operations and Maintenance in 2009. This was after undergoing renovations to make it more eco-friendly.
It was later recertified to the LEED Platinum level with a scorecard of 84 points due to its commitment to energy and water conservation.
799 Nith Street earned the Energy Star label in 2018 due to its energy-efficient systems.
Although the building was originally built in 2001, it went green in 2009 after implementing several sustainable building practices, including:
- Water-use reduction: Installing low-flow plumbing fixtures in toilets, bathrooms, and kitchens. These fixtures led to a 30% reduction in water consumption.
- Material and resource conservation: It facilitates over 50% reuse and recycling of ongoing consumables.
- Sustainable site selection: Its proximity to essential amenities, such as markets and public transportation, helps reduce the need for motorized vehicles. This is crucial in reducing carbon dioxide emissions.
- Responsible material selection: 75% of the building materials contained recycled content to conserve natural resources. Moreover, it incorporated 40% sustainable purchasing of electric equipment.
- Energy-efficient design: The building has large vertical windows that facilitate daylighting, reducing the demand for artificial lighting to conserve energy.
3. ASLA Center for Landscape Architecture

Located in the Chinatown district, ASLA Center for Landscape Architecture is the headquarters of the American Society of Landscape Architects. It showcases sustainable design excellence.
The 12,600-square-foot (1,170-square-meter) building was built in 1995 but underwent renovation in 2016 to be more eco-friendly. It became LEED Platinum-certified after the renovation.
The renovation focused on maximizing indoor comfort, energy conservation, and sustainable design. It achieved these through the following sustainable features:
- Green roof: The center has a green roof that provides additional insulation in winter and summer. It reduces the demand for heating in winter and cooling in summer, conserving energy. Moreover, it enhances people’s comfort by reducing the heat island effect.
- Stormwater cistern: It has a 700-gallon (2,650-liter) underground cistern that captures stormwater for irrigation. This reduces pressure on the municipal water supply.
- Sustainable landscaping: It uses native plants adapted to Washington’s climate, which don’t require constant irrigation, conserving water and energy.
- Green walls: They reduce wall surface temperature, lowering the demand for indoor cooling. These walls reduce exterior wall surface temperature by between 6 and 11°C (42.8 and 51.8°F) and indoor wall surface temperature by 5°C (41°F) on average.
- Rooftop skylight: It maximizes daylighting, eliminating the need for artificial lighting during the day.
- Sustainable materials: The renovation utilized sustainable building materials with recycled content and low-emitting coatings and paints. It also used locally-sourced materials like the American Black Locust Wood to reduce transportation emissions.
4. World Wildlife Fund Building

Located along 1250 24th Street, the World Wildlife Fund Building is among the top eco-friendly sustainable buildings in Washington.
The over 250,000-square-foot (23,000-square-meter) quadruple building became LEED Platinum-certified in 2019 with a scorecard of 82 points. The certification is thanks to its commitment to energy conservation.
The building has one of the largest green roofs in Washington, D.C. The 27,000-square-foot (2,500-square-meter) green roof has over 53,568 native plants.
The green roof plays an essential role in energy conservation by insulating against heat loss in winter and heat gain in summer, which reduces the demand for heating in winter and cooling in summer.
WWF upgraded its base building mechanical to be more efficient. The upgrade resulted in an Energy Star rating of 86 for energy efficiency.
Other features that make the World Wildlife Fund Building sustainable include:
- Solar energy: It has two rooftop solar panels that conserve between 10 and 15 percent of energy used by the building.
- Water efficiency: The building uses water-saving faucets that reduce water consumption by up to 20 percent.
- An efficient HVAC system: It uses MERV13 HVAC air filters that are more energy-efficient. These air filters save more energy due to their use of low pressure drops.
- Motion-sensor lighting: The sensors turn lights on and off automatically based on human movement. These sensors reduce the building’s energy use by 10 percent.
- Bicycle racks: These racks encourage cycling, reducing the need for motorized vehicles. The move helps reduce carbon dioxide emissions from cars.
- Electric vehicle charging stations: These stations facilitate the use of electric vehicles (EVs) as an alternative mode of transport. EVs eliminate the emission of carbon from fossil-fuel-powered cars.
5. The International Monetary Fund Headquarters

The International Monetary Fund (IMF) headquarters has some of the most sustainable buildings in Washington. It’s among the U.S. institutions that focus on environmental conservation.
According to IMF’s 2021 Report, the institution established an Environmental Sustainability Council (ESC) to advise and provide direction on pertinent environmental issues.
Since the creation of the ESC, the fund has made the following sustainability strides:
- Waste management: The institution recycles most of its waste products to remove materials from landfills. Moreover, it composts organic materials to comply with LEED for Existing Buildings.
- Indoor comfort: IMF maintains a healthy and safe working environment by ensuring all its buildings are free of high VOC-emitting materials, earning it the WELL Health and Safety Seal.
- Commuting and transportation: The fund’s hybrid work model allows employees greater flexibility and reduces commuting. Moreover, its proximity to public transit services like railway and bus stations minimizes the use of private vehicles.
- Environmentally-friendly sourcing: The institution has a sustainable procurement framework that promotes green purchasing. The framework focuses on products with recycled content, energy efficiency, and lower water consumption.
6. The Crough Center
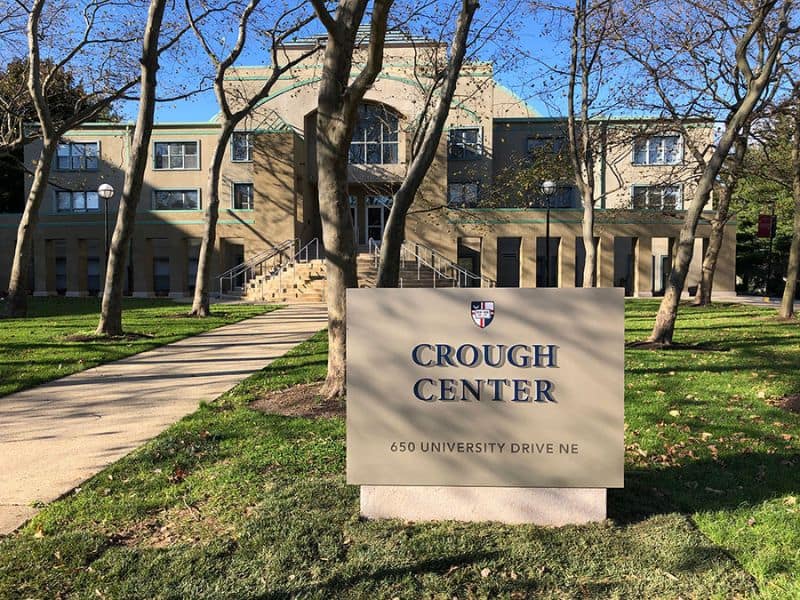
The Crough Center is one of the sustainable buildings owned by the Catholic University of America.
It was the first LEED-certified architecture school in the U.S. due to its commitment to sustainability.
The center became LEED O+M-certified under the v2009 category in 2014. This came after an analysis that revealed its high energy efficiency and water conservation.
Other sustainability features that contributed toward the center’s LEED certification include:
- Energy conservation: The Crough Center uses LED lighting fixtures to conserve energy. Moreover, it has smart lighting controls that turn the lights on and off depending on a room’s occupancy status.
- Stormwater management: It has rain gardens that capture rainwater to prevent runoff. Also, it has cisterns that store excess water for later use in irrigation.
- Potable water conservation: The building has low-flow plumbing fixtures for water conservation. These fixtures conserve water by facilitating smaller quantities per flush.
- Outdoor garden: The building has an outdoor garden with native plants for carbon sequestration. Additionally, these native plants are adapted to the local climate; thus, they reduce irrigation demand, saving more water.
7. 700 6th Street Northwest

This is a 328,412-square-foot (30,511 -square-meter) building that houses offices and shops.
The 12-story building maximizes daylighting for energy conservation. It has glass windows on all sides, eliminating the need for artificial lighting during the day.
The energy conservation benefits realized through these windows played a crucial role in the building’s LEED certification. It achieved LEED Platinum v2009 certification for Existing Buildings Operations and Maintenance in 2019 with a scorecard of 83 points.
700 6th Street Northwest has the following sustainability features:
- Green roof: It provides insulation in winter and summer, lowering the demand for heating and cooling. Also, the roof captures stormwater, reducing the amount of runoff, which helps to mitigate flooding. Finally, it reduces the heat island effect by absorbing heat.
- Passive heating and cooling: The building is designed to maximize airflow throughout its interior. This reduces the need for mechanical ventilation, saving more energy.
- Water conservation: It has low-flow plumbing fixtures that reduce water usage. The fixtures also reduce energy consumption in heating and cooling water for showers and kitchens.
- Free-heating systems: Residential apartments have free-heating systems that circulate the warm return air to pre-heat perimeter zones to lower the energy used by heating coils.
8. Opus Hall
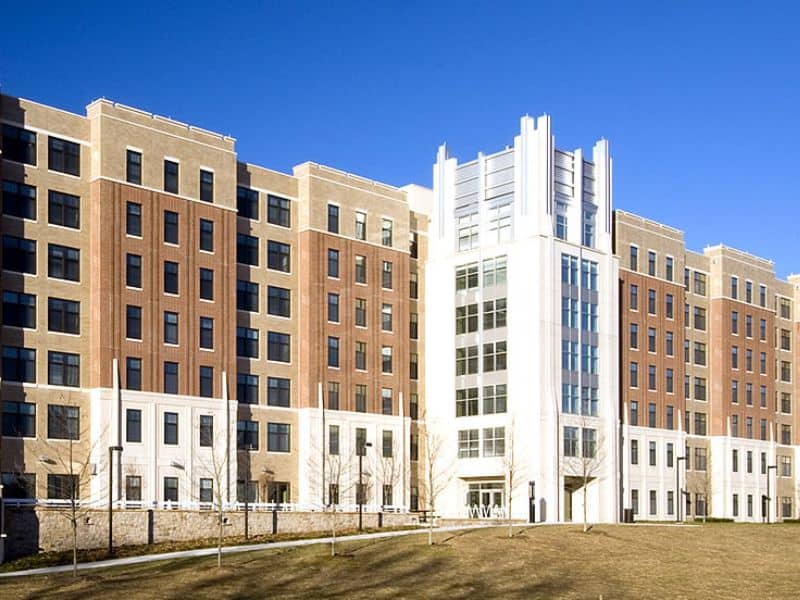
This is another eco-friendly sustainable building owned by the Catholic University of America.
The 127,000-square-foot (11,800-square-meter) hall became LEED Certified NC v2.2 in 2010, demonstrating its commitment to environmental conservation.
The 7-story building incorporates many sustainability features. Consequently, it’s 10.5 percent more energy-efficient than other buildings on the campus.
The hall was built with precast concrete, an eco-friendly material that reduces the building’s environmental impact. Since precast concrete is manufactured in a controlled environment, there is minimal to no waste creation. Furthermore, it eliminates the risk of toxic byproducts leaching into the groundwater and surface waterbodies.
The hall also has thermomass fiber-composite connectors that provide insulation to reduce energy consumption.
Approximately 75% of the hall’s spaces have direct access to daylight. Therefore, students rely on natural daylighting to minimize energy consumption.
Finally, Opus Hall achieved a 50% reduction in potable water use through efficient water fixtures.
9. 455 Massachusetts Avenue Northwest

This is a 243,265-square-foot (22,600-square-meter) class-A office building in Mount Vernon Triangle, Washington.
The building was first LEED Platinum-certified for Existing Building Operations and Maintenance with a scorecard of 81 points in 2013. It was recertified in 2019 with 83 points.
The building’s management, ASB Real Estate Investments, is committed to creating a sustainable workplace for its tenants. This commitment is evidenced through the building’s LEED Platinum certification.
The property incorporates 21 green building techniques, including energy efficiency, water conservation, waste management, and indoor air quality. It achieved these requirements by adopting the following sustainability initiatives:
- Environmentally-friendly landscaping, like using native plants.
- Retrofitting low-flow plumbing fixtures throughout the building to conserve water.
- Diverting waste from landfills through recycling.
- Floor-to-ceiling glass curtain walls to maximize daylighting.
- Protecting offsite open habitat to conserve open land for future generations.
10. American University

American University is among the few learning institutions in the country committed to environmental sustainability. This is evidenced through the fact that most of its buildings meet the criteria for sustainable construction.
The institution became carbon neutral in 2018, a milestone it achieved two years ahead of schedule. This was due to its commitment to sustainability by offsetting its carbon footprint.
AU became carbon neutral after years of dedication to reducing its emissions. It focused on carbon offsets, energy efficiency, and on and off-site renewable energy sources.
The campus has seven on-site solar arrays for renewable electricity. These solar panels have helped AU to use 100% renewable energy, reducing its carbon footprint.
The institution has a fleet of biodiesel vehicles that reduce emissions from its transportation activities. According to the U.S. Department of Energy, biodiesels are eco-friendly because they minimize life cycle emissions by offsetting carbon dioxide.
Finally, AU has an elaborate waste management system to divert waste from landfill. The system entails collecting, recycling, reusing, and composting waste.
The above initiatives explain why the university has 10 LEED-certified buildings.
11. Maloney Hall

Maloney Hall is another sustainable building owned by Catholic University America.
The over 60,000-square-foot (5,570-square-meter) hall was built in 1917 without focusing on sustainability. However, it was later renovated for sustainability. The renovation focused on water and energy efficiency and indoor air quality, as discussed below:
Energy Efficiency
The hall uses LED lighting fixtures to conserve energy. These fixtures consume 83% less energy than their incandescent counterparts.
Moreover, the hall’s HVAC system is over 22% more energy efficient than Washington’s energy code standard.
The building’s automatic lighting controls turn the lights on or off depending on occupancy or the amount of natural light.
Water Conservation
The building has an extensive rainwater recovery system with rain-harvesting tanks and water-saving fixtures. The system harvests and stores rain runoff for future use, reducing the dependence on public water sources.
It also has low-flow plumbing fixtures in toilets and faucets that reduce water consumption.
Indoor Air Quality
Maloney Hall was renovated with materials that are low in volatile organic compounds (VOCs).
Using low-VOC materials like paints and finishes reduces indoor air pollutants. This protects indoor air quality (IAQ) for improved health and well-being.
12. 200 Massachusetts Avenue Northwest

This is a 12-story building owned by Property Group Partners.
The building received LEED Core and Shell v2009 certification in 2019 with a scorecard of 85 points.
It has a green roof that provides additional insulation against heat gain in summer and heat loss in winter.
Moreover, it has a cistern for storing stormwater runoff and a groundwater harvesting system facilitating water reuse. These systems have enabled the building to reduce landscaping water use by up to 50%.
Finally, it incorporates EcoChimneys for energy conservation. These chimneys draw cooler air from outside into the building, reducing the need for artificial cooling.
13. 1101 16th Street Northwest
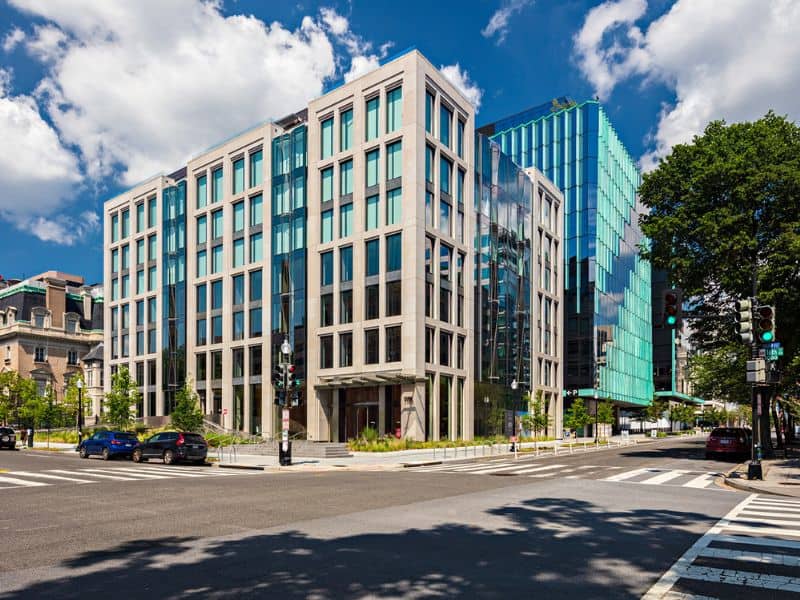
Originally built between 1970 and 1974, this building underwent renovation in 2019 to make it more sustainable.
After renovation, it received LEED Gold Core and Shell Platinum rating with a scorecard of 84 points.
The building incorporates a glass curtain wall system for maximum daylighting.
Also, it used Computer Numerical Control (CNC) technology for efficient material use. This is an essential technology in conserving non-renewable materials for the future.
Finally, the building’s hydroponic system supplies nutrient-rich water for landscaping, conserving potable water.
14. 433 Massachusetts Avenue

This is a LEED Platinum-certified building with features that promote energy and water efficiency.
Its main green building initiatives include:
- Low-flow plumbing fixtures to reduce water consumption.
- Sustainable site selection closer to public transit services.
- Energy-efficient operations like LED lighting and smart controls.
- Environmentally friendly landscaping practices like using native plants.
- A robust recycling program to divert waste from landfills.
15. 750 First Street

This is a 351,000-square-foot (32,600-square-meter) building owned by the American Psychological Association.
It received a LEED Gold certification in 2013 with a scorecard of 63 points.
The building was later recertified to the Platinum level in 2019 with 82 points.
Its main sustainability features include:
- Water-efficient plumbing fixtures.
- Material and resource conservation through recycling.
- Sustainable site selection.
- Energy conservation techniques like smart lighting controls and LED fixtures.
Final Thoughts On Sustainable Buildings in Washington
These eco-friendly sustainable buildings in Washington illustrate some innovative green building technologies. They demonstrate ways of improving energy and water efficiency, conserving resources, and reducing waste.
You can use some of these techniques to make your home more eco-friendly, and we hope we’ve inspired you to do just that.


