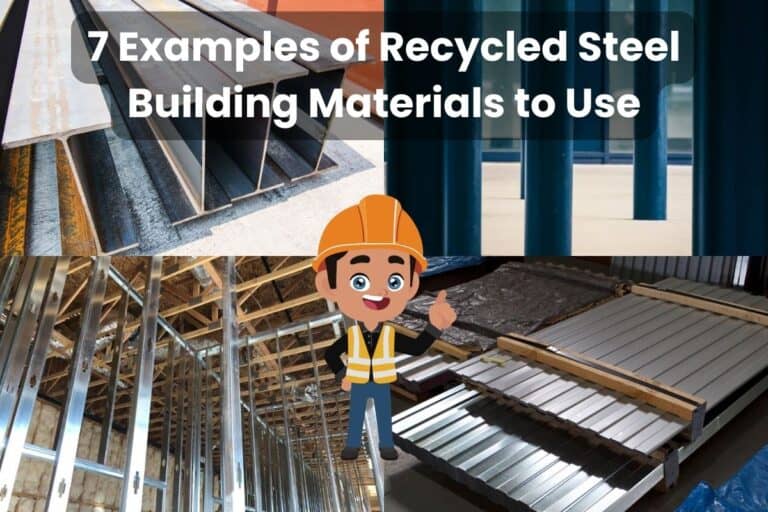The Top 15 Eco-Friendly Sustainable Buildings in Missouri
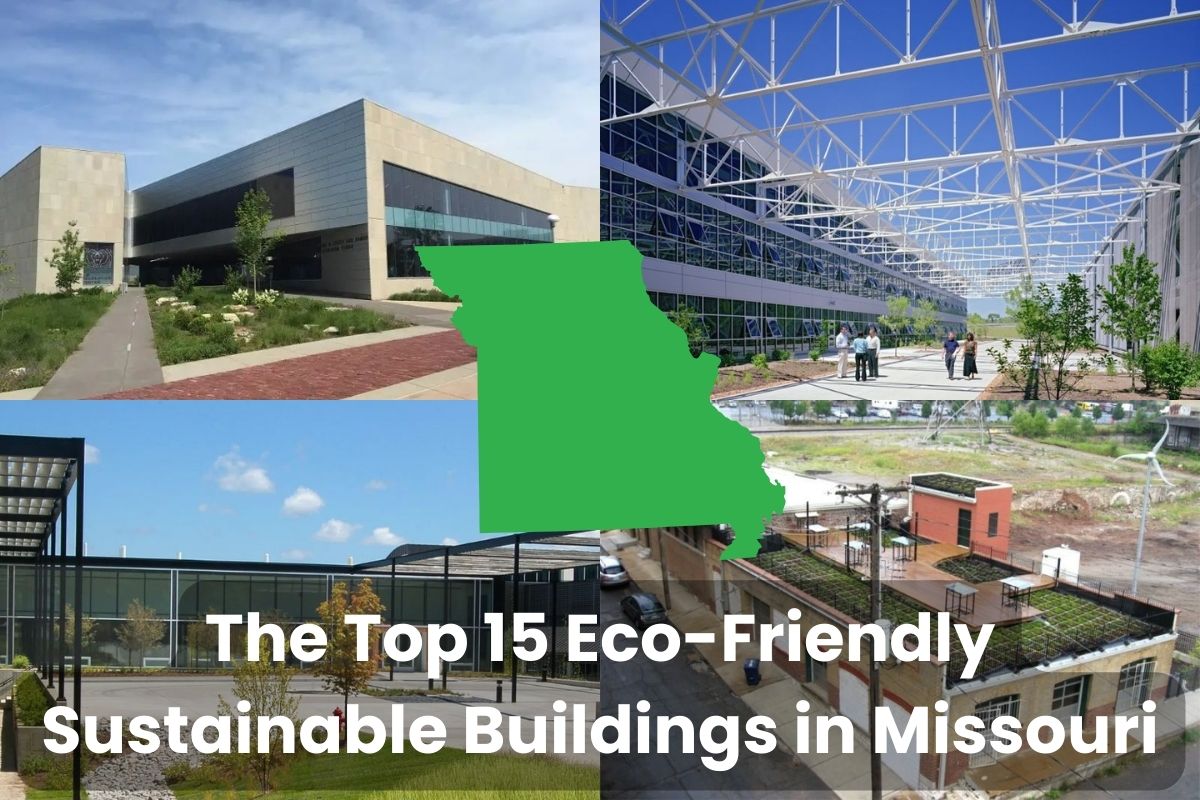
Images courtesy of Board of Governors, Missouri State University, GBIG.org, Building.am, and Lamar Johnson Collaborative.
Welcome to Missouri, where sustainability meets architectural innovation.
There has been a wave of eco-friendly sustainable buildings in Missouri as builders seek to reduce the environmental impact of their projects. Here, homeowners, institutions, and businesses are shifting toward sustainable construction to conserve the environment.
The Show-Me State has many LEED-certified and net-zero energy buildings that meet the highest sustainability standards. Most of these buildings use renewable materials and are highly water and energy-efficient to conserve natural resources. They showcase a commitment to environmental conservation while providing functional and aesthetically pleasing spaces.
In the rest of this article, I’ll discuss the top 15 eco-friendly sustainable buildings in Missouri. You’ll learn the features that make each building sustainable and how you can apply the same principles in your project. Keep reading!
1. The Bill R. Foster and Family Recreation Center
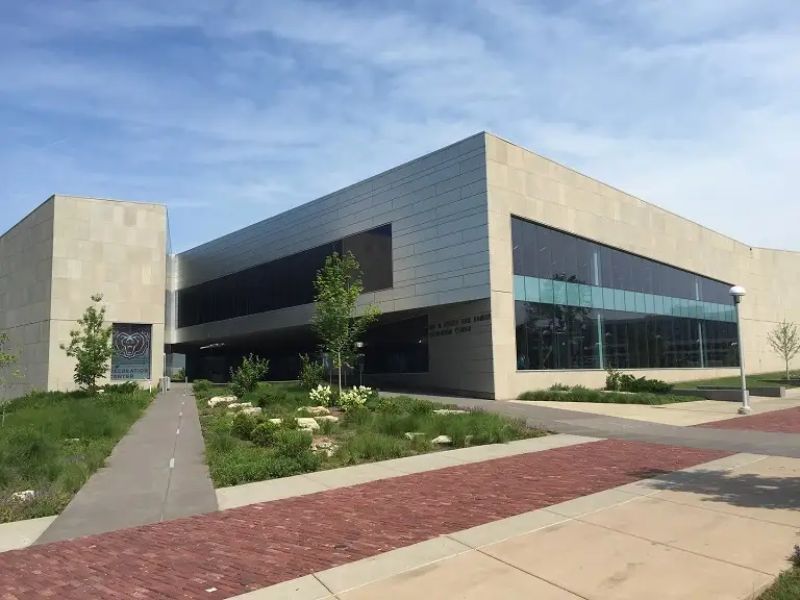
The Bill R. Foster and Family Recreation Center is one of the top eco-friendly sustainable buildings in Missouri due to its energy and water-efficient features.
Owned by Missouri State University, this building is LEED Silver-certified, showcasing its commitment to environmental conservation.
The facility’s first sustainable feature is its location near public transportation services like the local bus station. This promotes the use of public transport, minimizing the number of personal cars on the roads to reduce carbon dioxide emissions.
It’s also fitted with bicycle storage, showers, and changing facilities. These facilities promote the use of bicycles as an alternative mode of transport to reduce carbon emissions from cars.
During its construction, 92% of the generated debris was recycled, diverting waste from landfills.
Other crucial sustainability features include:
- Waste recycling: It has a waste recycling facility for paper waste. Recycling this waste helps conserve forests while preventing pollution.
- Indoor air quality: It was built with low-VOC compounds to enhance indoor air quality and promote the well-being of its occupants.
- Sustainable landscaping: It uses native plants to eliminate the need for constant irrigation.
- Energy efficiency: It’s projected to have a 20.3 percent energy saving due to its reliance on daylighting, energy-efficient lighting fixtures, and smart controls.
2. Alberici Office Headquarters
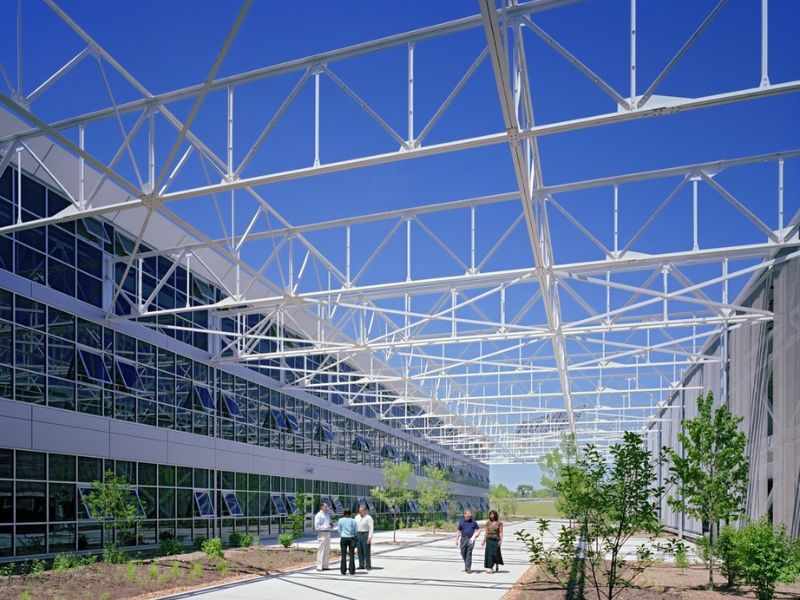
This is a 110,000-square-foot (10,200-square-meter) building in Overland, Missouri.
Its story is one of a company’s transformation to meet the highest sustainability standards globally. It was LEED Platinum-certified in 2005 due to its eco-friendly design and features.
The office features an Energy Star-compliant high emissivity and reflective roof housing all parking facilities. This reduces the heat island effect, creating a conducive indoor environment.
The structure also incorporated recycled materials from a building demolished from the site. For instance, most brick and concrete from the initial building were used as structural fill for the new entry drive.
It has two retention ponds for stormwater management. These ponds have a forebay pool that filters 80 percent of suspended solids to make the water safe for reuse in activities like irrigation.
Other features that make this building sustainable include the following:
- Sustainable landscaping: Alberici Office Headquarters uses 100% native plants that reduce the need for regular irrigation and maintenance. This has resulted in an annual saving of $50,000.
- A brownfield site: It incorporated efficient asbestos management and disposal.
- Alternative transportation: It features safe bicycle parking facilities, bike racks, and changing rooms for bikers. Moreover, a main bus line passes by the site, encouraging public transportation.
- Electric vehicles: The office has four charging stations to encourage employees to use EVs to reduce carbon dioxide emissions from vehicles powered by fossil fuels.
- Water efficiency: There is a 38,000-gallon (140,000-liter) underground cistern and water treatment system that collects and treats rainwater. The water is then channeled for sewage conveyance, eliminating potable water use.
3. William A. Kerr Foundation Office
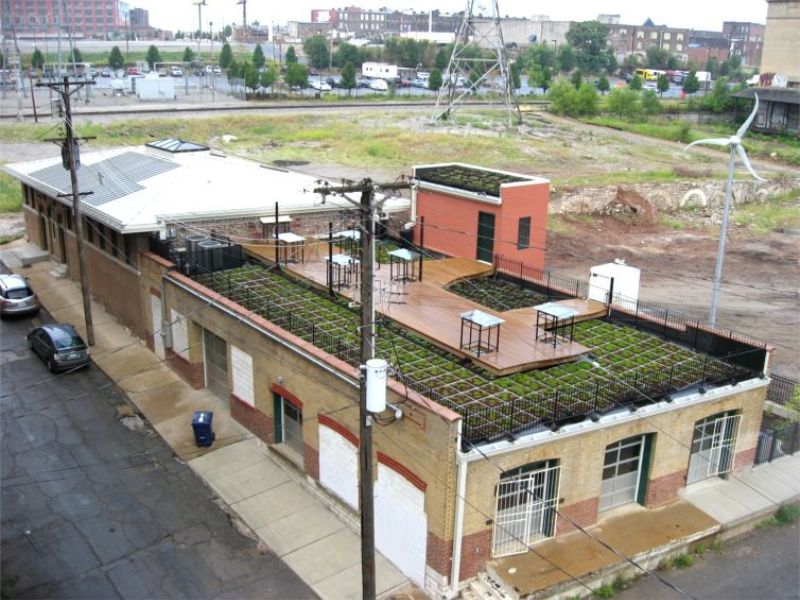
Located at 21 O’Fallon Street in St. Louis, this is one of the top eco-friendly sustainable buildings in Missouri.
The William A. Kerr Foundation bought this building in 2004 and renovated it to meet green building standards. After its renovation, it received LEED Platinum certification with a scorecard of 69 points.
The renovation focused on indoor air quality, water, and energy efficiency.
The office building has a drought-resistant green roof that requires little to no irrigation. This is an essential feature in water conservation.
Moreover, the green roof provides additional insulation to shield the house against extreme temperatures in winter and summer, conserving more energy. Also, it decreases the heat island effect and stormwater runoff.
Other essential sustainable features include:
- It promotes alternative transportation due to its proximity to bus stations.
- Bicycle storage and changing room to encourage the use of bikes.
- Over 50% water saving through water-efficient landscaping like native plants and drip irrigation.
- About 50% of construction waste was diverted from landfills through recycling.
- Over 50 percent of construction materials were sourced locally, reducing transportation carbon emissions.
4. Novus International Global Headquarters
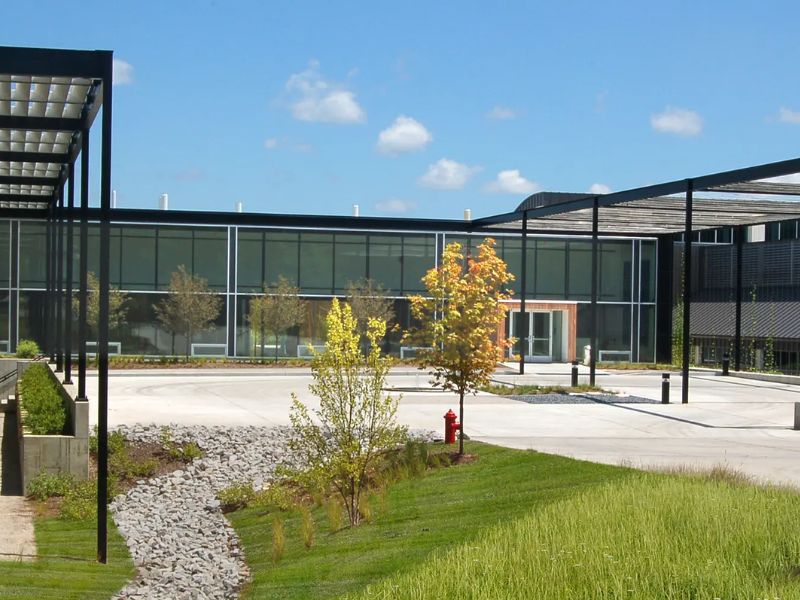
Novus International, a global developer of nutritional and animal health programs, is highly focused on sustainable development.
The firm partnered with Clayco, a Missouri-based construction company, to make its headquarters in Weldon Spring more eco-friendly.
The project involved renovating the firm’s 42,000-square-foot (3,900-square-meter) building and constructing a new 48,000-square-foot (4,500-square-meter) structure with sustainable features.
Clayco designed these buildings to meet the highest energy efficiency standards.
They maximize daylighting through glazed curtain walls, floor-to-ceiling windows, and skylights. These features reduce the demand for artificial lighting during the day, conserving more energy.
About 98% of construction and renovation waste was removed from landfills by being recycled into new products.
Also, the project used over 10% salvage materials, conserving natural resources.
Other notable sustainable features include:
- Refrigerant equipment free of chlorofluorocarbons (CFCs).
- 5,000-square-foot (465-square-meter) solar panels for green energy.
- Ample open space for efficient lighting.
5. Sophia M Sachs Butterfly House
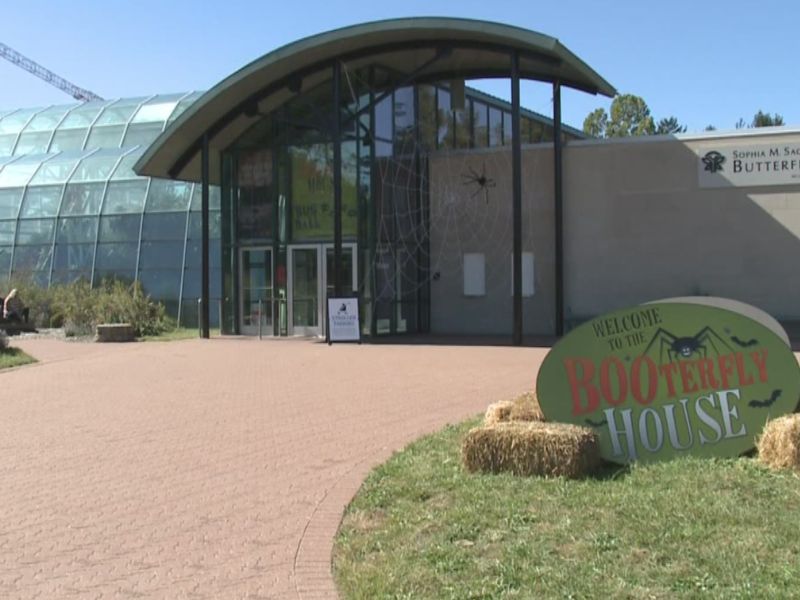
Located in Faust Park and Shaw Nature Reserve in Gray Summit, Missouri, this house has some of the most eco-friendly features.
It’s surrounded by tall grass prairies and wildflowers, creating a natural ecosystem to support butterflies.
Moreover, its gardens have native plants that conserve water while creating a habitat for birds, butterflies, and bees.
The operations management at this building has adopted initiatives that promote the community’s sustainability. It aims to educate the region about the benefits of environmental stewardship.
Sophia M Sachs Butterfly House incorporates the following sustainable features:
- LED lighting fixtures throughout the building play an essential role in energy conservation.
- Sustainable building materials like plyboo for environmental conservation.
- Workplace battery recycling to reduce pollution.
- A vaping-free environment.
- Kitchen space for volunteers and staff to minimize flatware and single-use containers.
- Single-stream recycling facility for volunteers and staff to reduce waste generation.
6. The Tyson Living Learning Center
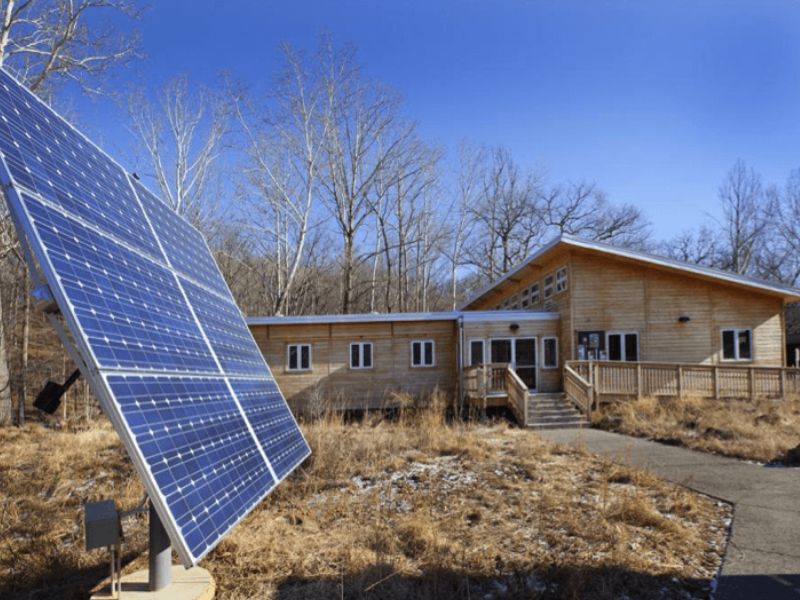
The Tyson Living Learning Center was one of the first two buildings globally to attain Living Building Challenge certification. This certification is the world’s most rigorous eco-friendly standard.
To achieve this certification, the learning center had to operate at net-zero water and energy consumption. This meant incorporating features that produce sufficient onsite water and energy.
The Tyson Living and Learning Center was designed with solar photovoltaic panels for on-site green energy generation.
It also has a stormwater management system that harvests, filters, treats, and stores rainwater for use.
The 2,900-square-foot (270-square-meter) center has a 3,000-gallon (11,000-liter) underground cistern for efficient rainwater storage. This stores more than enough water to make the building net zero in terms of water consumption.
Most of the building is made with locally sourced materials to lower its carbon footprint. For example, its siding is made from eastern red cedars sourced less than two miles (3.2 km) away.
7. Hillman Hall
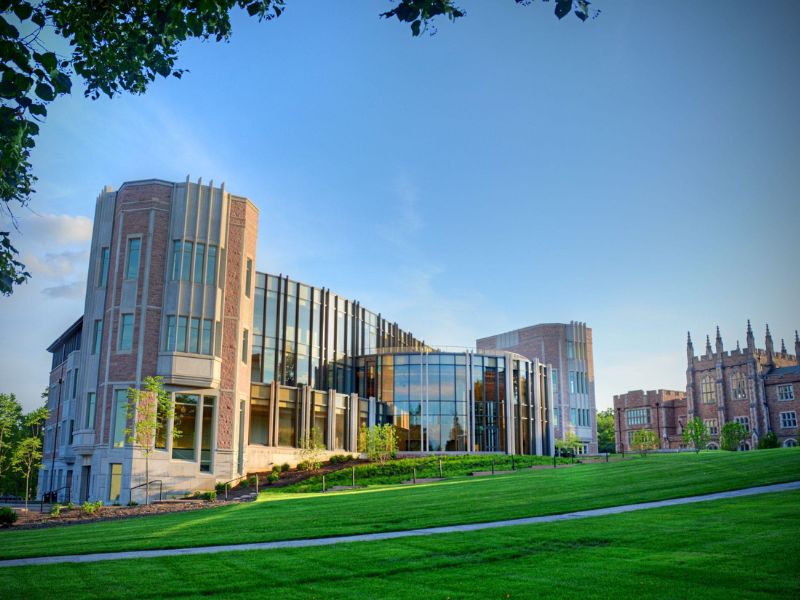
Located in St. Louis, Hillman Hall is one of the top eco-friendly sustainable buildings in Missouri due to its LEED v2009 Platinum certification.
The hall was LEED Platinum-certified in 2015 with a scorecard of 83 points. This is a testament to its high sustainability standards.
The building has solar panels that reduce its reliance on mains electricity. The approximately 50 kW solar photovoltaic array generates sufficient energy to supplement the mains electricity, reducing the hall’s carbon footprint.
For efficiency, the solar PV array is designed with zigzag-shaped panels facing the southern side toward the sun. This facilitates maximum sun exposure to generate more electricity.
Additionally, the building has a solar hot water system supplying community showers and faucets.
Hillman Hall has a rain garden that plays crucial ecosystem and water catchment roles.
The rain garden comprises 70 percent native plants, creating a habitat for butterflies and hummingbirds. Moreover, these native plants are adapted to Missouri’s climate; therefore, they conserve water by reducing the demand for irrigation.
Additionally, the plants act as a water catchment area for runoff to prevent erosion and pollution of the nearby streams.
Other sustainability features include:
- Vegetated swales for onsite water retention.
- Ultra-low-flow plumbing fixtures to conserve water.
- Maximum daylighting through ample windows conserves more energy.
- Alternative transportation facilities like bike racks.
8. The Lofts of Washington University
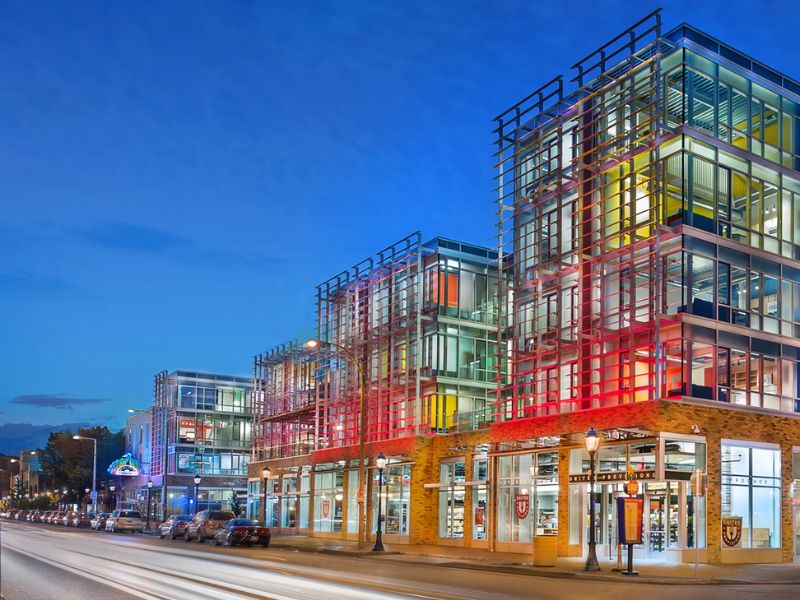
This was the first building owned by Washington University in St. Louis to attain LEED Platinum certification in 2014.
It’s a student housing and retail project designed to meet the highest sustainability standards. It was designed to be 46% more eco-friendly than other buildings on the campus. This played a crucial role in reducing its environmental impact.
The 206,000-square-foot (19,100-square-meter) set of buildings has a photovoltaic solar panel array that generates about 75 kW of electricity.
The power generated from solar energy supplements the mains electricity, lowering the facility’s carbon footprint.
It also incorporates a solar hot water system that heats 25 percent of the facility’s domestic hot water.
Regarding stormwater management, the building has rain gardens that retain rainwater to prevent runoff. Also, the gardens facilitate efficient percolation of water into the ground, helping to reduce loacalized flooding due to heavy rainfall.
The building’s unique sustainability characteristic is that it was built on contaminated soil. The Lofts sits on a previous muffler shop site, meaning the soil was contaminated by chemicals, which were cleaned up prior to construction of the building.
Its location on a previously contaminated site earned it a Brownfield Redevelopment point in LEED certification.
9. Knight Hall and Bauer Hall
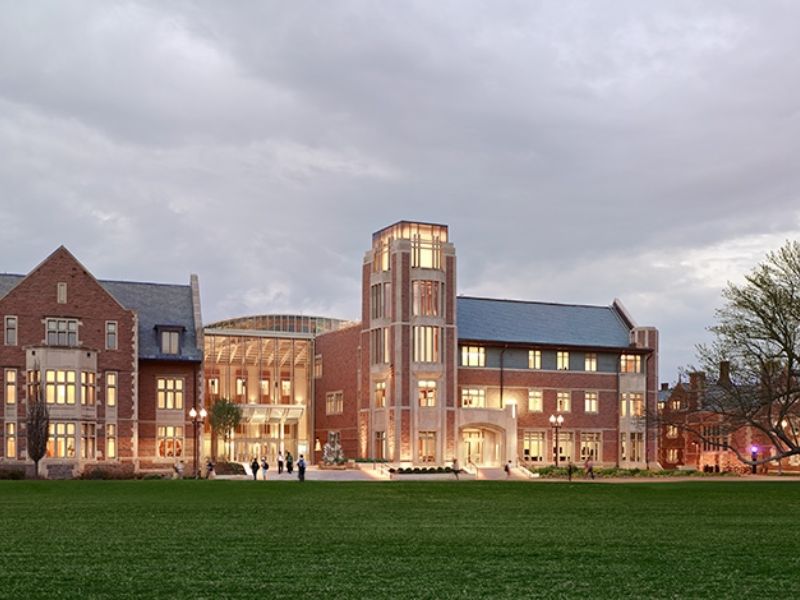
These halls are owned by Olin Business School of Washington University in St. Louis, Missouri.
The halls, with a combined 175,000-square-foot (16,300-square-meter) area, were opened in 2014 and have some of the most eco-friendly features. They’re joined by a transparent three-story atrium.
The use of natural light penetrating all five stories is the most outstanding sustainable construction feature of these halls.
The halls have skylight systems in three sections to promote daylighting. These sections are as follows:
- An 88-by-91-foot custom vault skylight occupying the largest section.
- A 5-by-46-feet-5-inches single slope skylight section.
- A 29-by-20-foot, single-slope curved skylight system.
The total skylight glass area is 11,150 square feet (1,036 square meters).
The halls conserve more energy by maximizing daylighting through the above skylight systems.
They also incorporate Viracon’s high-performance glass, which creates comfortable indoor environments by managing unwanted heat gain and glare. It also conserves energy by reducing the cooling load.
Finishing the halls with Linetec, an environmentally-friendly finisher, made them more sustainable.
Linetec is a low-VOC finisher crucial in enhancing the health and well-being of the halls’ occupants.
10. BJC Institute of Health
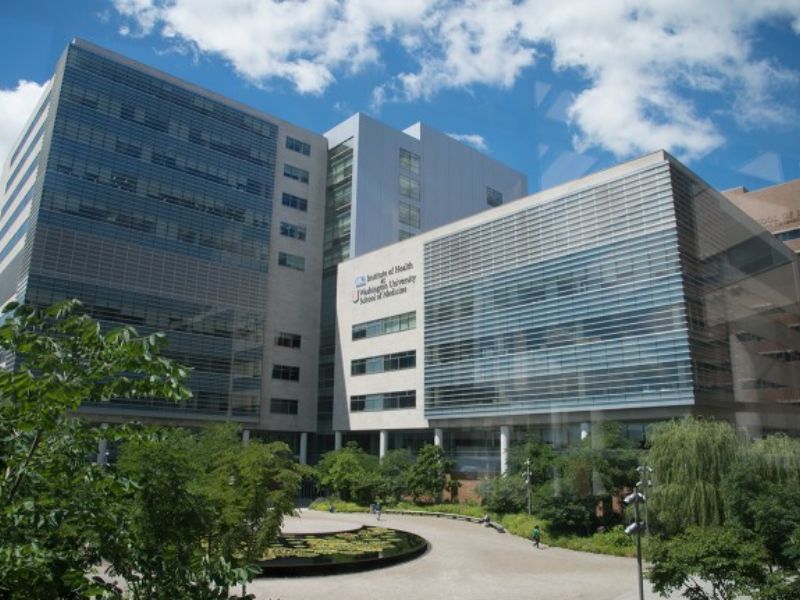
This is a LEED Gold-certified project in St. Louis, Missouri. It was certified under the Core and Shell category, illustrating its excellent environmental sustainability initiatives.
The institute has a green roof that facilitates energy conservation. The roof provides additional insulation to prevent heat loss in winter and heat gain in summer, reducing the heating and cooling demand.
Also, the green roof maintains a conducive indoor environment by minimizing the urban heat island effect.
The 680,000-square-foot (63,200-square-meter) facility incorporates water-saving landscaping practices like native plants and drip irrigation. These features contribute to its environmental friendliness by reducing its demand for potable water.
Most of the materials were sourced locally during its construction, minimizing transportation carbon dioxide emissions.
Moreover, it incorporated recycled materials to conserve natural resources.
Other eco-friendly features include:
- Low-emitting materials to improve indoor air quality.
- Outdoor air delivery monitoring system.
- Increased natural ventilation through operable windows.
- Water-saving fixtures to minimize indoor water consumption.
11. Gwynn Hall Renovation
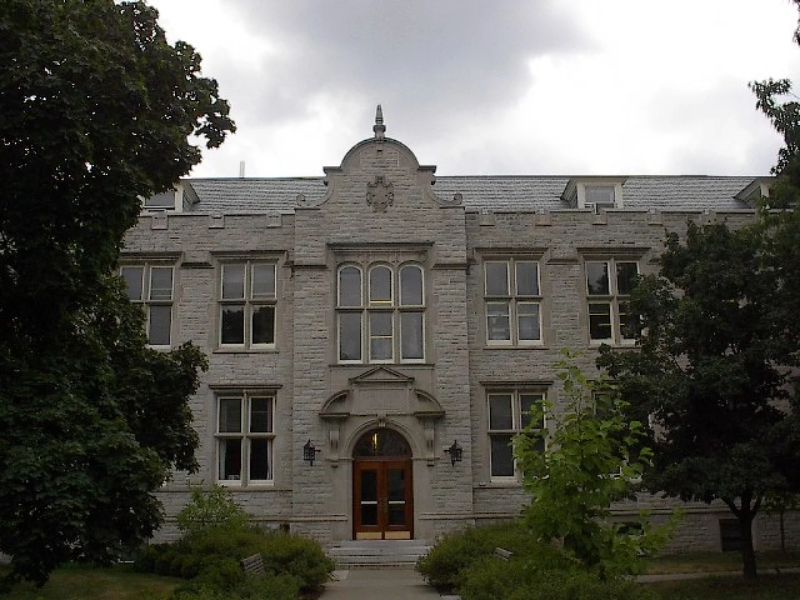
Gwynn Hall is one of the most eco-friendly sustainable buildings in Missouri. It’s owned and operated by Missouri University.
Gwynn Hall was originally built in 1924 without most of its eco-friendly features. However, it was later renovated to be highly eco-conscious and minimize its environmental impact.
Besides expansion to accommodate more students, the renovation focused on energy and water efficiency to meet green building standards.
It was retrofitted with water and energy-efficient appliances, contributing to its LEED Gold certification in 2016 with a scorecard of 68 points.
The hall meets most of USGBC’s community connectivity requirements for green building.
For example, its proximity within ½ a mile of essential services like markets, banks, and public transportation makes commuting easy. This facilitates pedestrian access to essential services, eliminating carbon emissions from cars.
It also has an alternative transportation parking facility for fuel-efficient and low-emitting vehicles.
The hall was also renovated with water-efficient landscaping initiatives like native plants and drip irrigation systems to conserve water.
In terms of energy efficiency, it has LED bulbs and smart lighting controls that minimize energy consumption. Also, it has a skylight and ample windows to maximize daylighting, reducing the demand for artificial lighting during the day.
12. Missouri S&T’s Technology Development Center
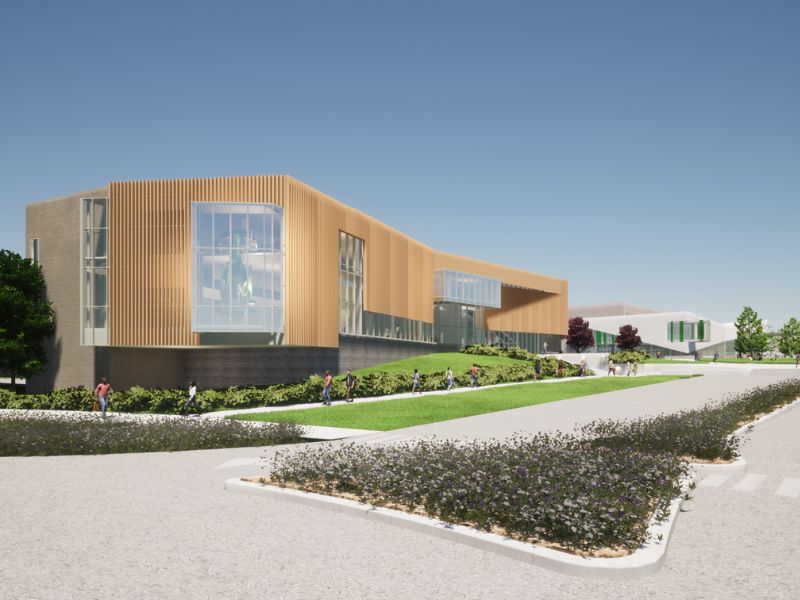
This is a LEED Silver-certified building in Missouri’s innovation park.
The 22,750-square-foot (2,114-square-meter) building was completed in 2010 with some of the best sustainable building features.
It was LEED Silver-certified in 2013 under the v2009 Core and Shell category with a scorecard of 53 points.
The center was assessed for LEED certification based on energy and water efficiency, material selection, and indoor environmental quality.
Based on the assessment, the following are its most sustainable features:
- Designated parking for fuel-efficient and low-emitting vehicles.
- A stormwater management system that reduces surface runoff.
- A green roof for additional insulation to conserve energy and reduce the urban heat island effect.
- Water-saving landscaping that uses native plants and drip irrigation systems.
- Low-flow plumbing fixtures for indoor water conservation.
- Optimized energy performance through LED bulbs, smart lighting control technology, and daylighting.
- Sustainable refrigeration using refrigerants that are free of compounds that deplete the ozone layer.
13. Sheet Metal Workers Local Union 36
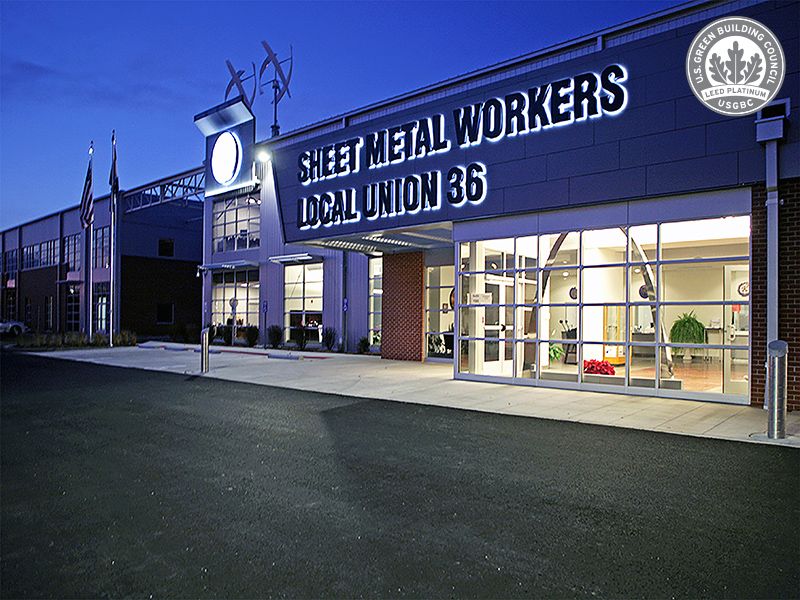
Located at Chouteau Crossing in St. Louis, Sheet Metal Workers Local Union 36 is the greenest building in the area, thanks to its eco-friendly features.
Designed and built by Green Street Real Estate Ventures, this hall is LEED Platinum-certified owing to its diverse sustainability features.
The 96,000-square-foot (8,900-square-meter) facility meets the highest standards of eco-friendly construction due to the following:
- Sustainable material sourcing: Over 40% of construction materials were sourced locally, reducing transportation carbon dioxide emissions.
- Eco-friendly materials: The project incorporated eco-friendly materials like cork flooring and bamboo poles.
- Green energy: The hall reduces its carbon footprint by using green energy. It has solar panels and wind turbines that generate sufficient electricity, reducing its dependence on mains power.
- Green roof: It has a 6,000-square-foot (557-square-meter) green roof that helps conserve energy by providing additional insulation.
14. Sedgwick Hall
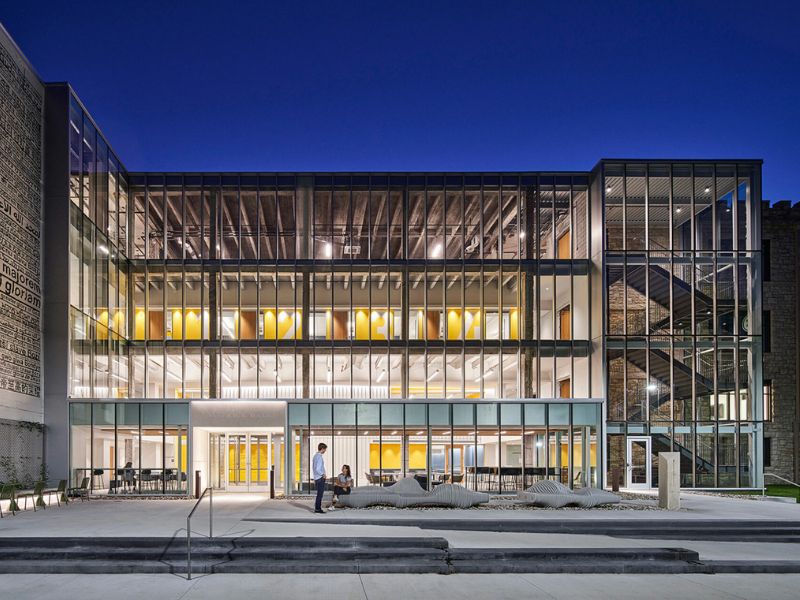
Located in Kansas City, Sedgwick Hall is owned and operated by Rockhurst University. It’s one of the buildings designed and built in line with the campus’s sustainability standards.
The main sustainability aspect stems from the building itself. Sedgwick Hall was renovated from an existing structure.
Renovating a building is more sustainable than building a new structure from scratch and in this case prevented the emission of about 3 million pounds of carbon dioxide, hugely reducing the project’s carbon footprint.
Additionally, the hall was retrofitted with windows made of insulated glass to minimize solar heat gain in summer and heat loss in winter. In turn, this lowers the heating and cooling load, conserving energy.
Finally, the hall’s envelope has continuous insulation that further conserves energy.
15. Preston M. Green Hall
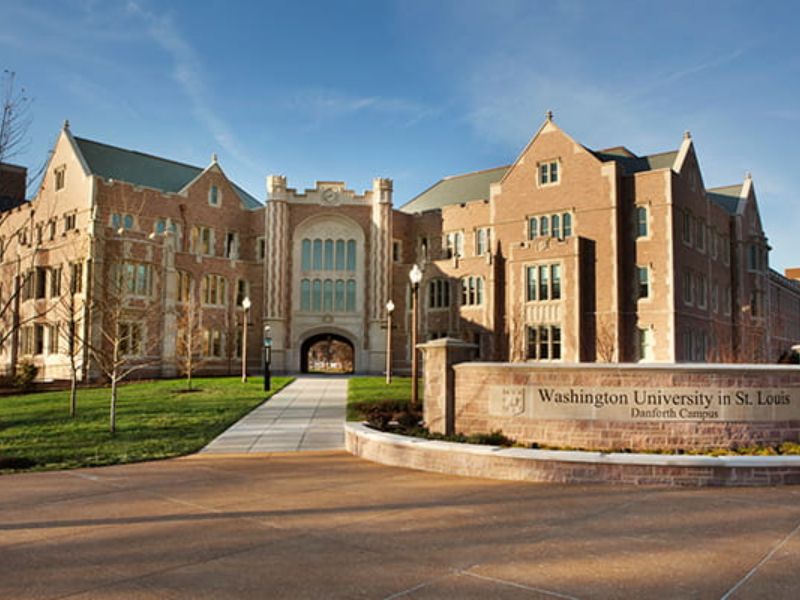
Preston M. Green Hall is among the top eco-friendly sustainable buildings in Missouri due to its use of green materials and water-saving initiatives.
The hall has high-efficiency indoor plumbing fixtures that reduce water consumption.
The wood used in the hall’s construction was sourced from sustainably managed forests to conserve trees.
During its construction, the University incorporated lighting and thermal comfort control systems for a comfortable and efficient indoor environment. These systems adjust lighting, heating, and cooling based on occupancy to save energy.
Finally, the hall’s proximity to St. Louis Metrolink station at Skinker Boulevard and four bus lines facilitates public transportation.
Final Thoughts On Eco-Friendly Sustainable Buildings in Missouri
These top 15 eco-friendly sustainable buildings in Missouri are a testament to the state’s strides toward sustainable construction.
The buildings showcase the different construction technologies to help conserve the environment, which I hope offers you inspiration for your next project.




