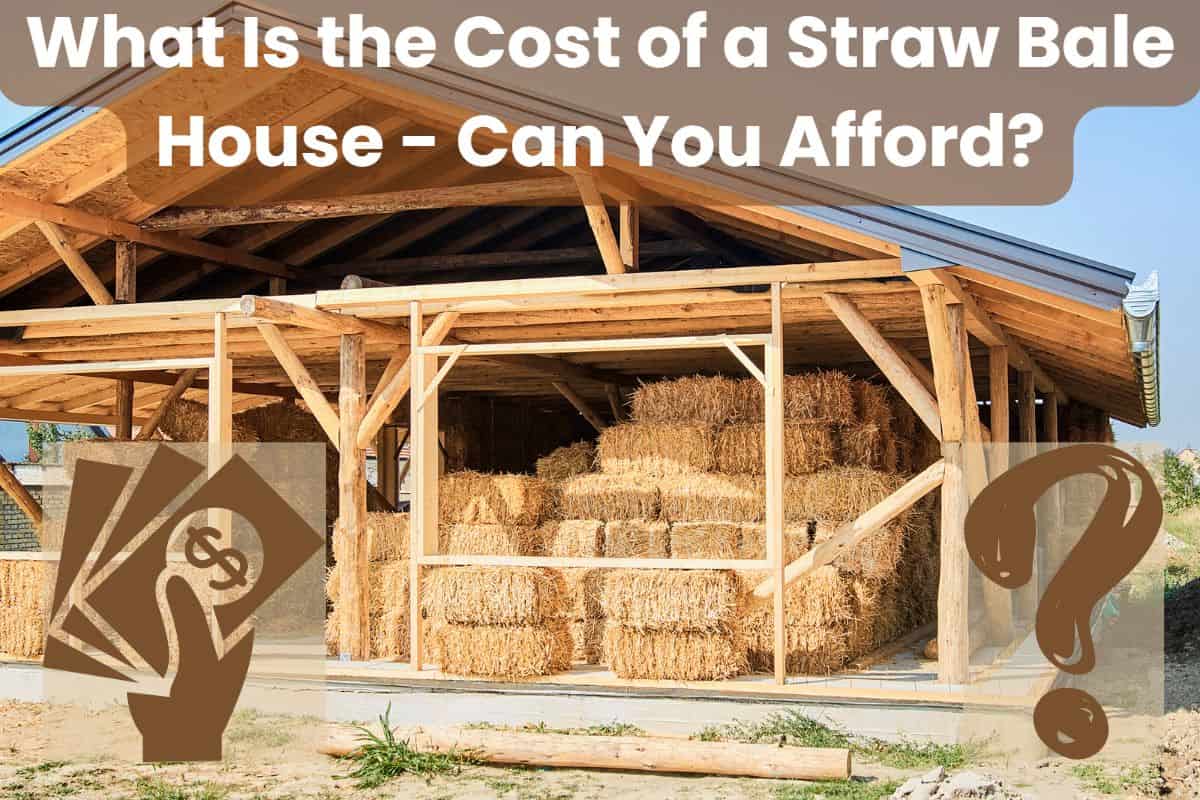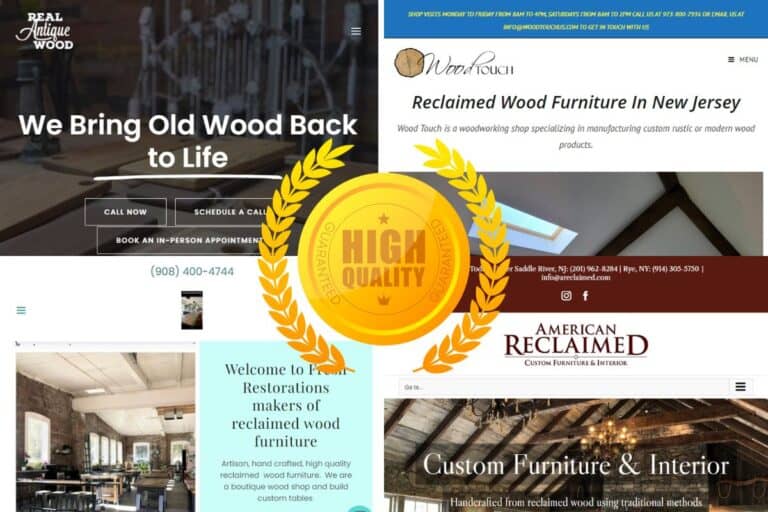The Pros and Cons of Straw Bale Building (Should You Use?)
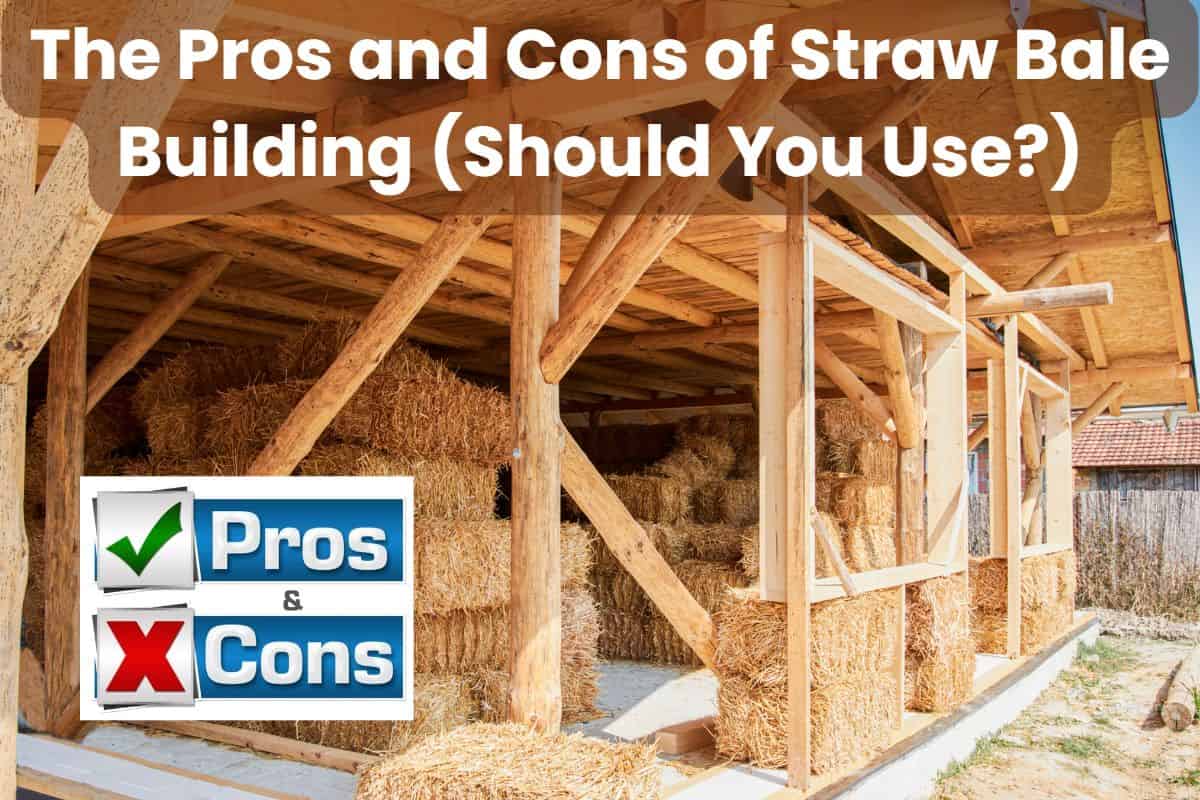
Have you ever considered building a home or other structure out of straw?
It might sound like something out of a fairytale (and we all know how that ended), but straw bale building is a growing trend in sustainable construction.
However, like anything else, straw bale building is not without its advantages and disadvantages, which you must understand to make an informed decision.
Before leaping into straw bale construction, you should know whether this natural material will allow you to create the type of structure you want.
Some features you may be looking for in your building include energy efficiency, soundproofing, and durability. But can straw bale construction techniques deliver these goals?
In the rest of this article, I’ll discuss the pros and cons of straw bale building. I’ll go into the details of each point to help you know if this construction method meets your needs.
Let’s get started!
The Pros of Straw Bale Building
The following are the advantages of straw bale building:
Energy Efficient
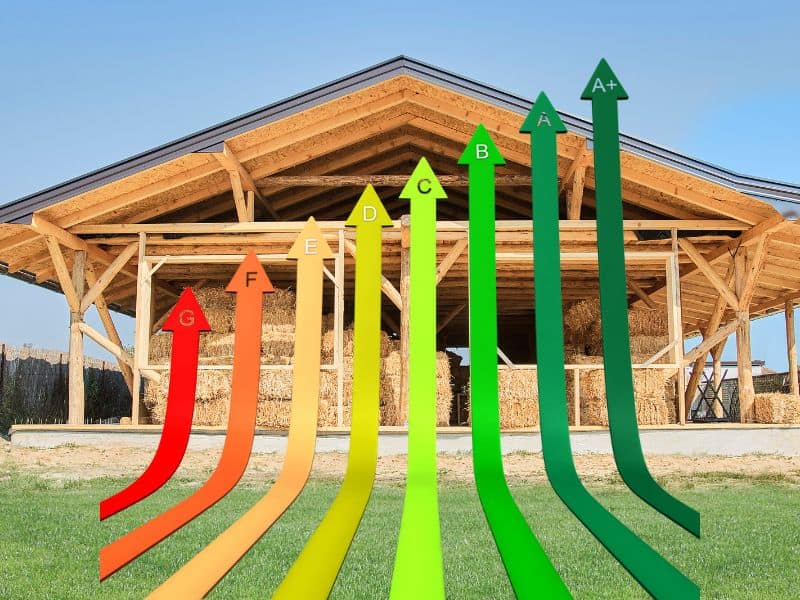
With rising energy costs, we all want an energy-efficient building to help save on heating and cooling bills. Building a straw bale building is an excellent way to achieve just that.
Straw bale houses are energy efficient thanks to their high R-values.
According to Science Direct, a material’s R-value (thermal resistance) is its ability to resist heat flow. The higher the R-value, the better the material resists heat flow.
The R-value of straw bale walls ranges between R-17 and R-54 depending on the following:
- The test procedure.
- The type of straw used; wheat, rice, rye, barley, or oat.
- The type of straw bale wall system (load-bearing or post-and-beam).
- Wall thickness.
Straw bales’ R-value is much higher than the minimum residential code requirement of R-15. Thus, building with straw bales means your house will pass the energy code requirements.
So, straw bale building walls have a higher R-value, which meets building code requirements, but how does this benefit you practically?
The high R-value means the material can better maintain a conducive indoor environment in the hottest summers and the coldest winters, helping you use less energy for heating and cooling.
This will save you money on your heating and cooling bills. In fact, the insulation capability of straw bale walls can save up to 75% on heating and cooling costs.
Soundproof

If you live in a commercial center with high noise levels, soundproofing is one of the factors you’ll consider when building a home.
Fortunately, straw bale walls have excellent acoustic insulation properties due to their high mass per unit volume (the amount of material in a given volume). This makes them effective at blocking sound and reducing noise levels in the house.
The acoustic insulation properties of straw bale walls are also beneficial if you have a home studio, practice music, or just like to have peace and quiet in your home.
To put the soundproofing capability of straw bales into perspective, one study found that a 20-inch thick straw bale wall had a 59.8 dBA sound transmission loss.
Sound waves hitting a straw bale wall lose energy and cannot travel into the house, keeping the interior quieter.
Highly Sustainable
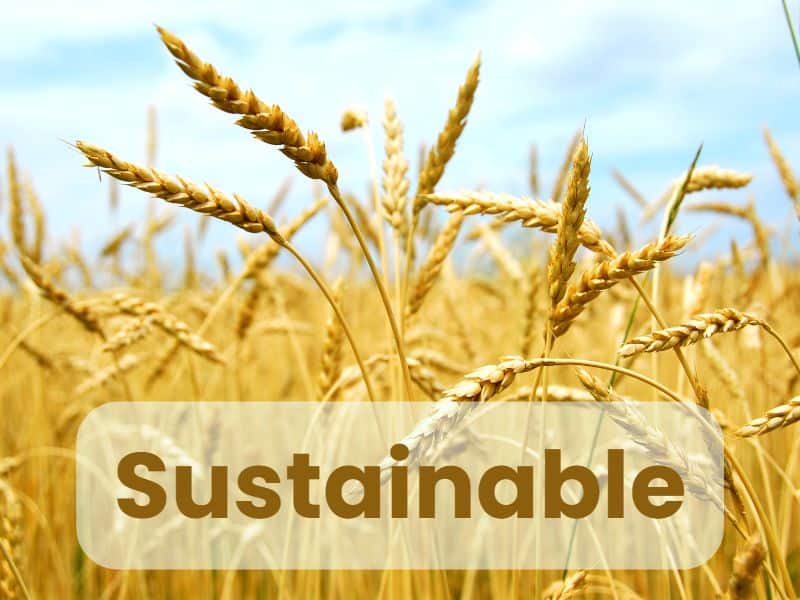
Unsustainable building materials like hardwood from poorly managed forests are being depleted at an alarming rate. Therefore, it’s our responsibility to shift to sustainable building materials to help conserve the environment.
Sustainable materials can be produced without depleting the earth’s natural resources. Moreover, they should have a minimal environmental impact throughout their life cycle.
Straw is a renewable resource that is readily available in many parts of the world. Unlike concrete production, which consumes 2,775 MJ of energy per 1 m3, straw doesn’t require much energy to process.
More often than not, conventional construction materials need to be transported over long distances. This contributes greatly towards carbon dioxide emissions.
However, since straw bales are naturally found in most parts of the world, they don’t need to be transported large distances, reducing carbon dioxide emissions from their use in construction.
Finally, straw bale buildings are easy to build with. The material takes up space efficiently due to its elastic nature, and the bales can easily be cut to size, resulting in less waste during construction.
Durable
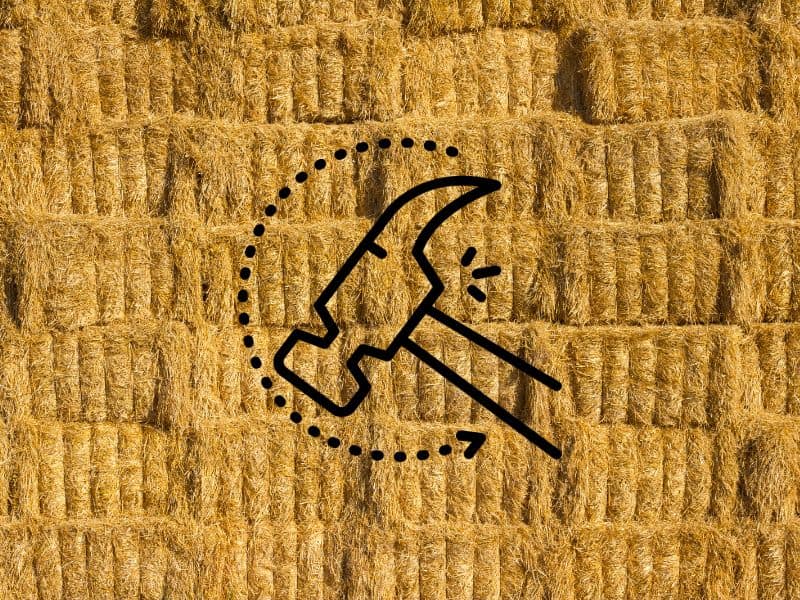
The cost of building a home is quite high. For instance, the average cost of building a home in the U.S. in 2022 was $285,956. So, to get the most out of your new house, it makes sense to use materials that last longer and which won’t quickly degrade over time.
Contrary to popular belief, straw bale buildings have a longer lifespan. All you need to do is protect those bales from moisture and water damage to get a house that can last more than 100 years.
Some of the things you can do to shield your straw bales from moisture and dampness include:
- Plastering: Use a vapor-permeable material like clay and lime to plaster the exterior of the straw bales. Using a non-vapor-permeable plaster-like cement is catastrophic as it leads to moisture accumulation within the bales. Moisture accumulation puts the bales at risk of mold and rotting.
- Drainage system: Create a drainage system that removes water from your home’s foundation.
- Gutters: Install gutters on the roof of your home to collect rainfall and direct it away from the walls of your house.
- Raise the straw bales off the ground: You can use concrete blocks or pressure-treated lumber to raise the straw bales off the ground. This helps to protect them from moisture, giving your home a longer lifespan.
Cost-Effective
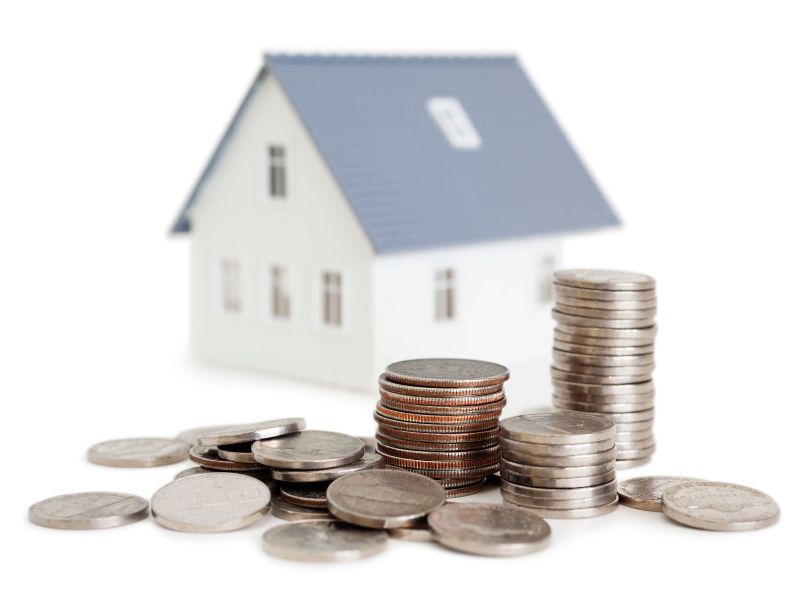
If you don’t have huge sums of money to build a traditional home, it doesn’t mean you can’t build a decent house. That’s where straw bales can come in handy.
As we’ve seen, most of the materials used in straw bale construction are readily available as standard items you can pick up in any local builder’s merchant, making it one of the most affordable building methods.
However, it’s worth clarifying that the low cost doesn’t mean you’ll compromise on quality and safety. In fact, straw bale homes are just as safe and durable as traditional wooden houses. What sets them apart, however, is their affordability.
Fire-Resistant
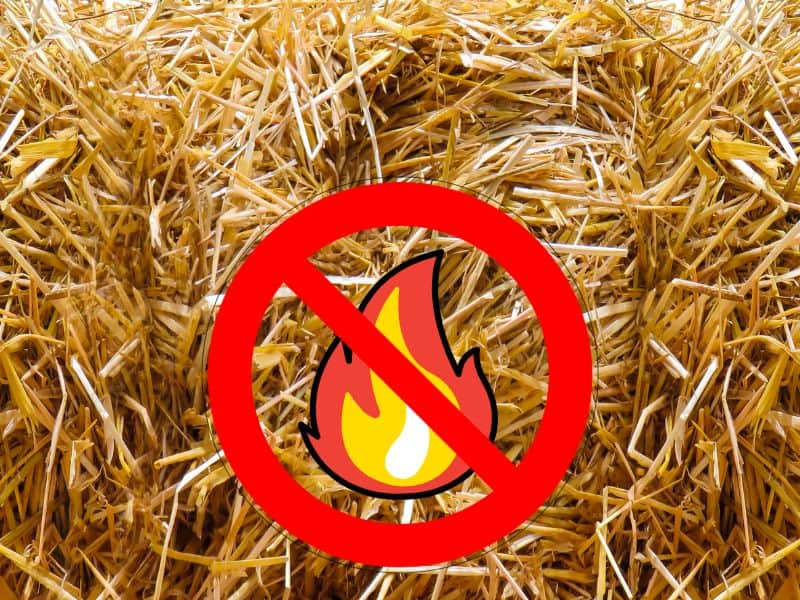
You might have heard people, including insurance firms, criticizing straw bale houses for being highly susceptible to fire. I’m here to debunk this myth.
The design of straw bales used for construction makes them fire-resistant.
The straw bales are tightly packed and covered with a layer of render. The walls are also designed to be dense; thus, oxygen can’t penetrate through the bales.
Oxygen is an essential requirement for any fire to occur. Therefore, fire can’t easily ignite the walls of a straw bale house since there’s no oxygen between the fibers of the bales.
Moreover, the clay plasters are poor conductors of heat. Therefore, they can take up more heat before they ignite. As a result, these walls have a fire-resistance rating (REI) of 120 to 135 minutes.
The Cons of Straw Bale Building
Now that you know the pros of straw bale building, let’s look at its cons:
Highly Susceptible to Moisture
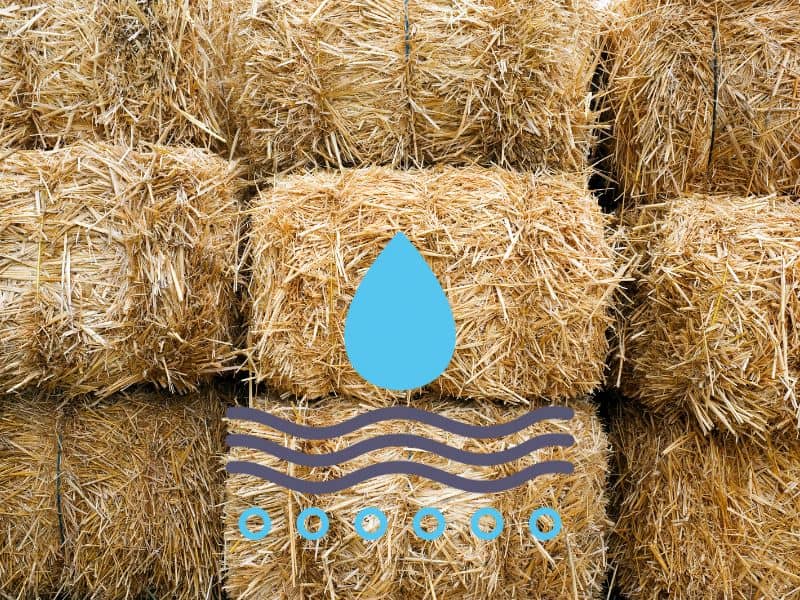
Moisture is not always a concern when building with conventional materials like concrete. However, it’s a major issue for straw bale houses.
The walls of a straw bale house have unique characteristics – they can absorb moisture if exposed to it.
Too much moisture compromises the structural integrity of straw bale buildings. It makes them susceptible to mold and rotting – two factors that weaken their structure. A house with a weak structure is likely to collapse.
Luckily, you can use straw bales if you know how to protect them from moisture (refer to the tips in the pros section).
Lack of Expertise

Let’s be realistic – modern construction professionals are trained to build with conventional materials like concrete and timber. Most training institutions only have courses that involve standard building materials.
That means finding a contractor who is familiar with straw bale construction can be quite challenging. You might even need to seek someone outside your locality to ensure your house is well-built.
As if that’s not enough, constructing a straw bale house requires a high level of expertise in plastering and carpentry, among other skills. So it’s essential to hire a professional with expertise in these skills before you start building your home.
Complex Construction Requirements

The construction process of a straw bale house requires advanced technical skills and knowledge.
Some of the skills needed include:
- Plastering: Plastering must be done by an expert to ensure a high-quality finish, sufficient insulation, and fire and mold resistance.
- Wall thickness: The thickness must be uniform to remain aesthetically appealing.
- Wiring: Electricians need to have a basic understanding of straw bale construction before they wire your home.
- Compression: The straw bales need sufficient compression to remove air that may make them susceptible to fire.
- Stacking: If you go with the load-bearing straw bale building design, you must ensure the bales are correctly stacked to provide adequate support.
These complexities make straw bale construction challenging, especially for people with little experience.
Therefore, it’s crucial to research the subject thoroughly before you commit to straw bale construction or hire an experienced contractor.
Pest Infestations
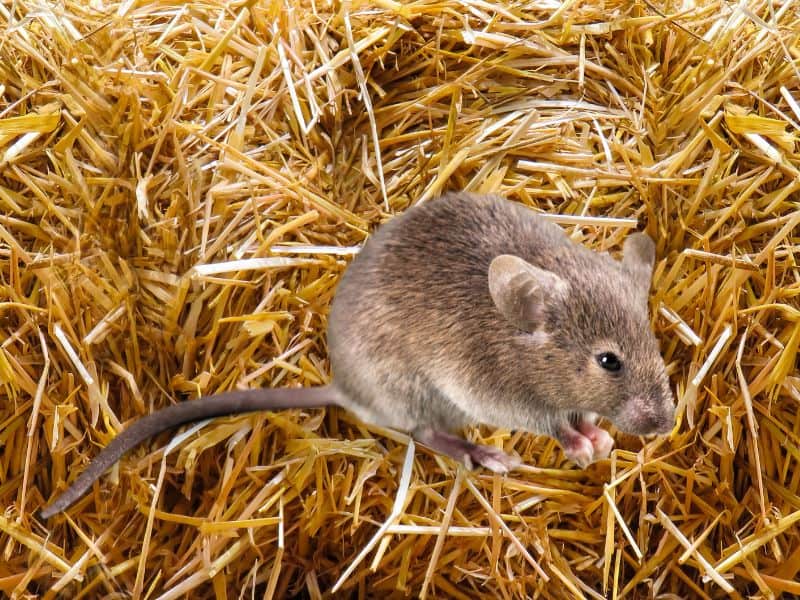
It’s common to come across questions like, “Do straw bales attract mice?
It’s not a daft question, but this is generally nothing to worry about, providing you follow some basic precautions to avoid rodents and other animals easily finding their way into the straw bales.
Luckily, there are several ways to make your straw bales pest-resistant. They include:
- Applying oils, cayenne pepper mixtures, and other insect-repellent coatings to the bales to keep any critters away.
- Using woven wire mesh and a vapor barrier made of asphalt paper around your walls to create pest-proof barriers for your home.
- Compressing the straw bales tightly to remove any hiding spaces for pests.
- Maintaining the earthen plaster to deny pests entry into the bales.
- Treating the bales with an insect repellant like boron.
Building Codes
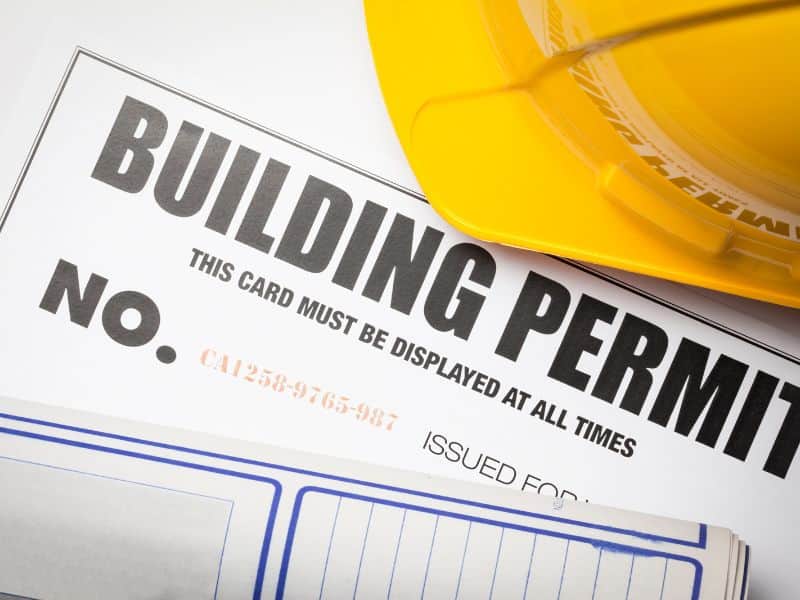
Countries have building codes that specify how structural systems, heating, plumbing, and ventilation must be put in place.
Unfortunately, some building codes don’t cover straw bale construction. In such cases, you might want to seek clarification from the local government office to ensure you don’t end up facing problems down the line.
In some countries, you can make modifications to the existing building code and obtain an exemption from your local Authority Having Jurisdiction (AHJ).
Although this is possible, it should be noted that the process of making building code modifications is often labor-intensive and time-consuming. It will also cost you some money in the form of fees.
Therefore, before proceeding with straw bale construction, ensuring the building codes in your jurisdiction allow it is essential.
Limited Design Options
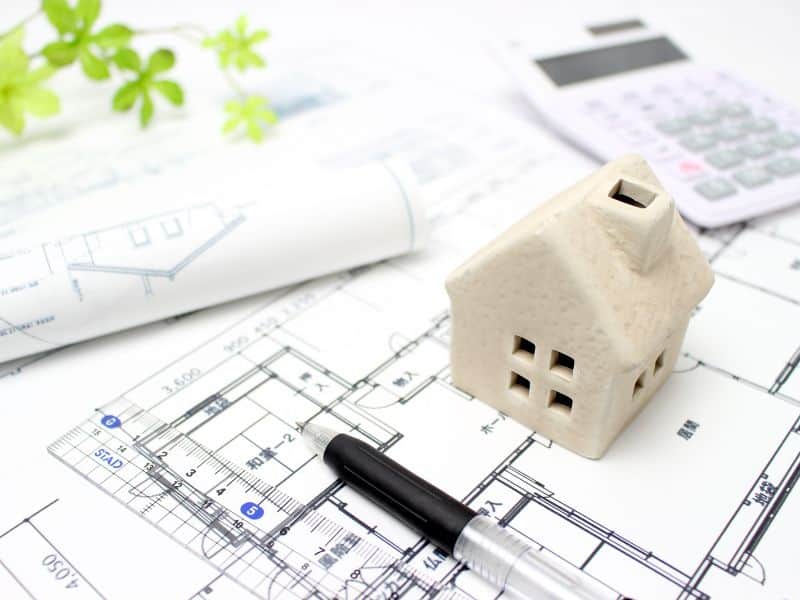
Straw bale construction may not be an option if you love complicated or modernistic building designs. Since straw bale walls are thick, organic structures, they can be somewhat limiting in terms of design.
The common design options include:
- Post-and-beam (structural support is provided by timbers).
- Load-bearing (the bales themselves support the weight of the roof).
Post-and-beam is best for people who want to explore different design ideas.
On the other hand, load-bearing is suitable if your primary goal is insulation and keeping costs low.
Whichever option you choose, you must ensure your straw bale building meets the relevant design codes and regulations.
Also, don’t forget to obtain a professional assessment of your design before embarking on the construction process.
Final Thoughts On The Pros and Cons of Straw Bale Building
Straw bale construction is touted for its environmental and health benefits. However, it has its fair share of challenges, like finding suitably qualified builders, the risk of pest infestations, and building code issues.
It’s, therefore, important to conduct thorough research before starting your project or hiring a contractor. Doing so will ensure you get the best results within your budget.
Now that you know the pros and cons of straw bale building, you may also want to know the differences between green, sustainable, and renewable materials. Check out this article where we compare these construction materials.


