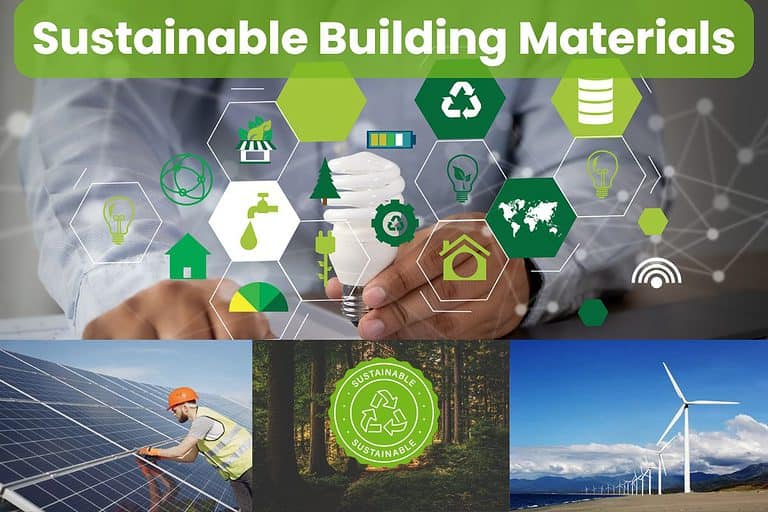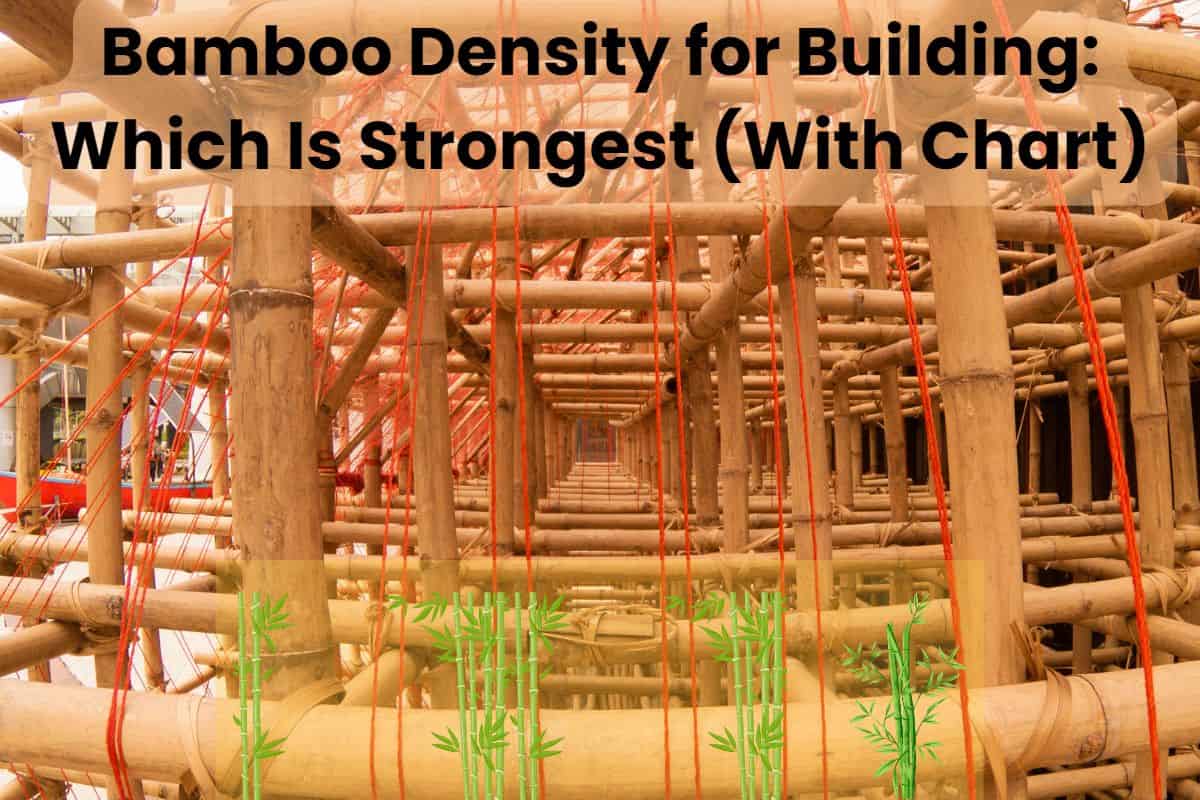Cob House Roofs: How to Protect Your Home From the Elements

So you’ve decided to build your home the old-fashioned way using cob — a mix of clay, sand, water, and straw.
Wouldn’t it be excellent if there were a way to protect this sustainable home from the elements? Luckily, cob house roofs can be designed to be a sustainable and effective way to keep your cob abode strong for years.
Cob houses are highly susceptible to water damage as with any other earthen building material. Therefore, their roofs must be designed to provide maximum protection from rain, snow, and other weather-related problems.
Fortunately, there are plenty of eco-friendly waterproofing techniques to ensure your cob house roof creates a haven for your family.
In this article, I’ll discuss cob house roofs and how to build them for maximum protection from the elements. I’ll also provide tips on waterproofing techniques to ensure your cob house roof stands the test of time. Let’s get started!
Cob House Roofs: The Basics
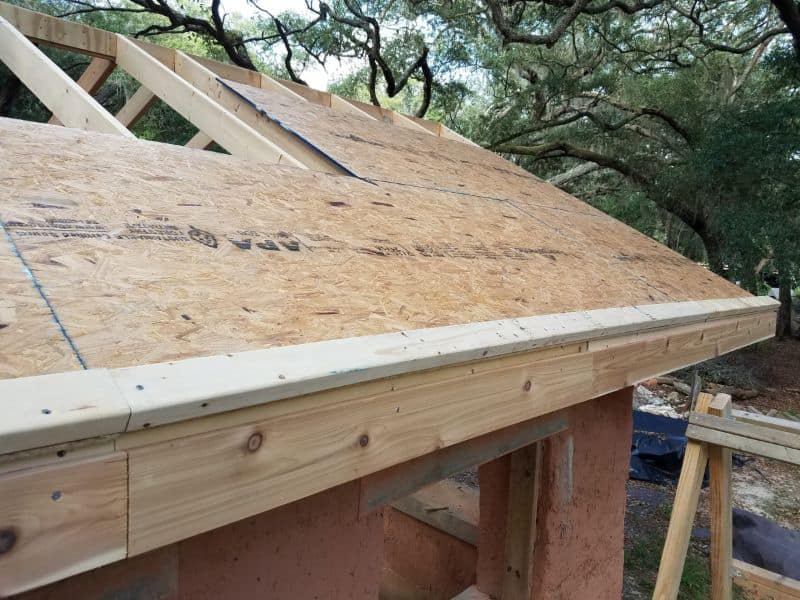
Attaching a strong roof to your cob house is vital; it protects it from the elements and determines how long your cob abode will last.
Let’s take a quick look at the basics of cob house roofs so you can properly protect your sustainable home from rain and snow.
Cob house roofs must meet the following criteria:
- It must withstand heavy storms and hurricanes without being blown away. Therefore, it must be properly secured on the walls.
- It must protect the cob walls from rain and precipitation.
- It must direct rainwater away from the walls and foundation.
- It must be designed to withstand extreme temperatures and weather conditions.
The above features are essential in ensuring the longevity of cob houses.
According to the Devon Earth Building Association, excessive moisture splits the clay particles that hold cob walls together. The splitting reduces the cob to a liquid state, leading to structural failure.
That said, two basic components of cob house roofs aid in protection against the elements. These components are as follows.
- The frame structure: The skeleton of the roof supports the whole structure. The frame provides support to the roof and adds an extra level of strength against wind and earthquakes. It can be made from timber, steel, or bamboo.
- The exterior covering material: This is used to cover the frame structure for a waterproof shield against rain, snow, wind, and sun. Several materials can be used for this purpose, including clay shingles, hemp shives, slate, rubberized canvas sheets, metal sheets, and polycarbonate panels.
For strength, durability, and protection against the elements, you must ensure the above basic components of a roof incorporates the following:
Eave Overhangs
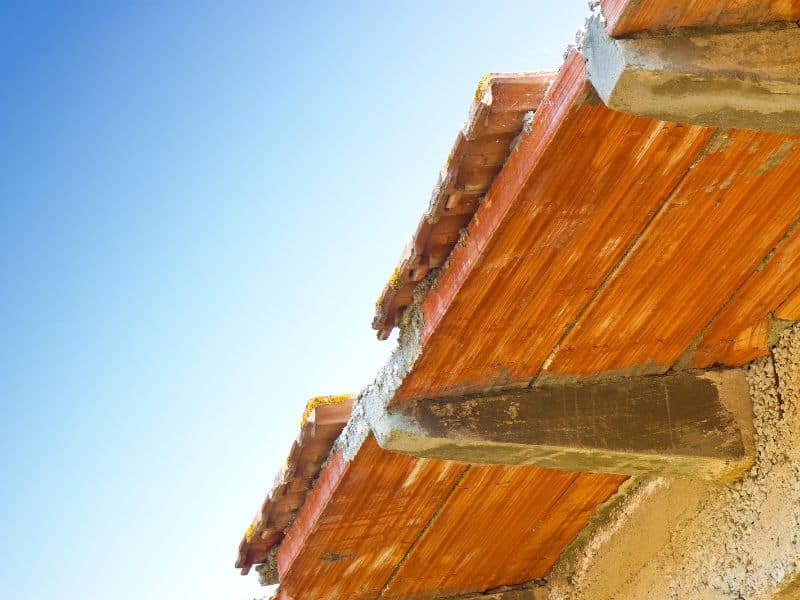
A roof overhang is a section that extends beyond the wall face. It creates additional shade and prevents water from seeping down the walls.
Roof overhangs are essential, especially for cob houses highly susceptible to water damage. Therefore, you must give special consideration to their length for water protection.
A good rule of thumb is to ensure the overhangs extend 2-3 feet (61-91 cm) from the cob walls.
If you go for thatch or turf roofs without gutters, eave overhangs must extend at least 18 inches (45 cm) from the walls for sufficient rainwater clearance.
Rafters
These sloped structural frames run from the ridge to the wall plate. They support the roof deck and roof shingles with their associated loads.
The rafters must be spaced properly to ensure proper roof ventilation. Ensuring they’re strong enough to support your roofing material is also important.
Sheathing/Roof Decking
These are the wooden boards that make up the roof’s framing. They help hold the roof together and provide a flat, secure surface for the shingles.
The sheathing is fixed onto the roof’s joists and trusses. It must be fitted properly to prevent rainwater from seeping into the walls.
To protect your cob house from water damage, ensure your sheathing is made of waterproof material such as pressure-treated lumber or plywood sheets.
Trusses
These are structural frameworks (usually made from timber) that provide support for the roof.
Normally, trusses are assembled on the ground and then lifted into position before the roof is built around them.
Ensure stronger trusses support the roof and its components against heavy wind loads. If possible, make your trusses from hardwood tree species.
Bond Beams
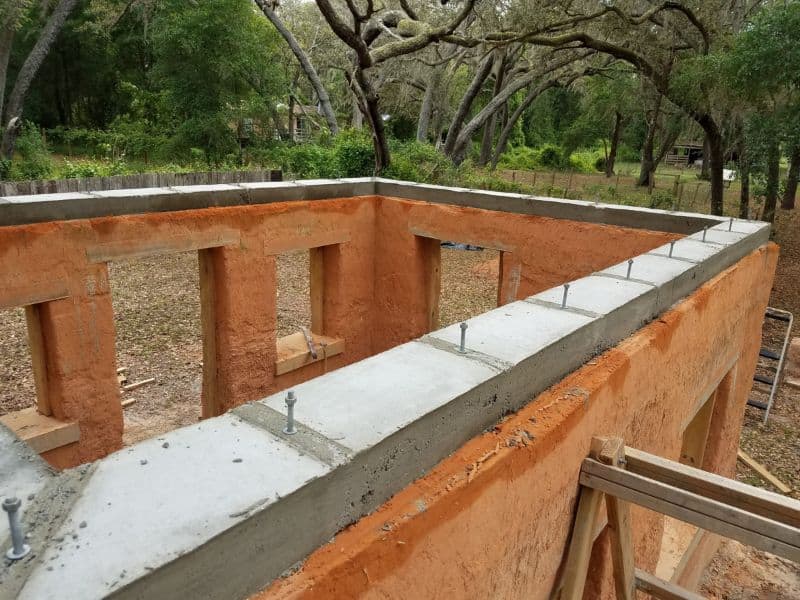
Bond beams are embedded at the top of the cob walls to support the roof once installed.
According to the Cob Code Appendix AU on cob construction, bond beams should be made with concrete and reinforced with rebar. Moreover, they should be at least 6 inches (15 cm) high and the same width as your cob walls.
Here are some tips for proper bond beam reinforcement on your cob house roof:
- Use two, no. 4, rebars.
- Ensure a 2-inch (5-cm) clear from the bottom.
- Have another 2-inch (5 cm) clear from both sides.
Membrane
This is the exterior cover for the roof sheathing. It’s common in flat and low-sloped roofs.
The purpose of a roofing membrane is to create a continuous, watertight layer that protects the house’s interior from the elements.
The best roofing membranes to protect your cob house from the elements are:
- Ethylene Propylene Diene Monomer rubber (EPDM): This carbon black thermoset roof membrane protects against moisture and UV degradation. It’s commonly referred to as a rubber roof.
- Polyvinyl Chloride (PVC): This single-ply thermoplastic roofing membrane provides high resistance to UV and extreme temperatures.
- Thermoplastic Olefin (TPO): This is a non-reinforced white membrane with weldable seams for waterproof protection.
After installing the membrane, you can cover it with your preferred roofing material.
Some best cob house roofing materials to use include:
- Thatch and turf.
- Metal roofing sheets.
- Slate tiles.
- Wood shingles or shakes.
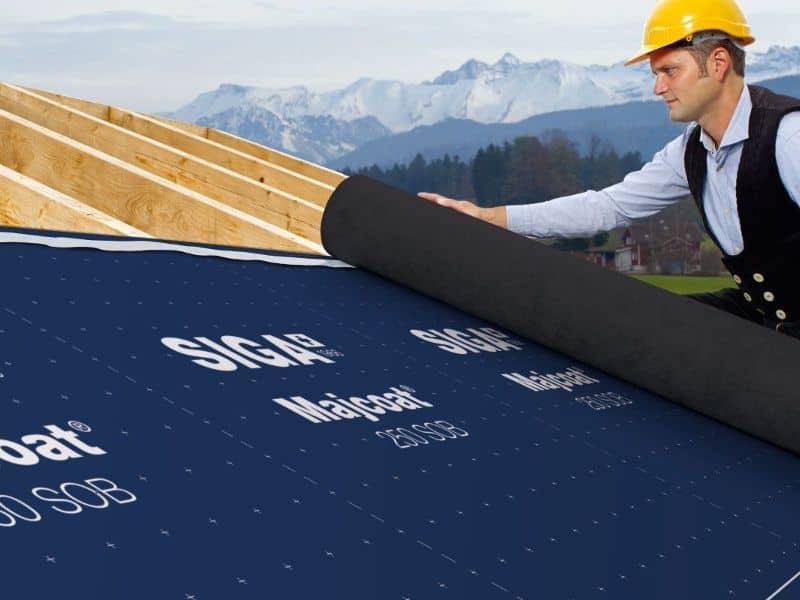
Cob House Roofs and Ventilation
Now that you know what your cob house roof needs for protection against the elements, it’s time to consider the type of roof and ventilation.
You can choose between gable, shed, hip, and gambrel roofs.
However, gable roofs are the best for cob houses because they:
- Provide sufficient protection against rainwater.
- Ensure even weight distribution.
- Create more indoor space due to their high ceilings.
You must have adequate ventilation to ensure sufficient air circulation in the attic. This prevents condensation within the roof and keeps moisture out.
The best way to achieve ventilation is by leaving a gap at the top of the rafters for moist air to escape. Since the gap size varies by region, check your local building codes for sizing.
Final Thoughts
Cob house roofs must be built correctly to ensure the longevity of any cob house and protection from the elements.
When designing these roofs, ensure long eave overhangs and sturdy rafters to protect against water and strong winds.
Now that you know how to build the best cob house roof sustainably, here is a guide to achieving a self-sustaining home.




