The 10 Most Amazing Straw Bale Houses in the World
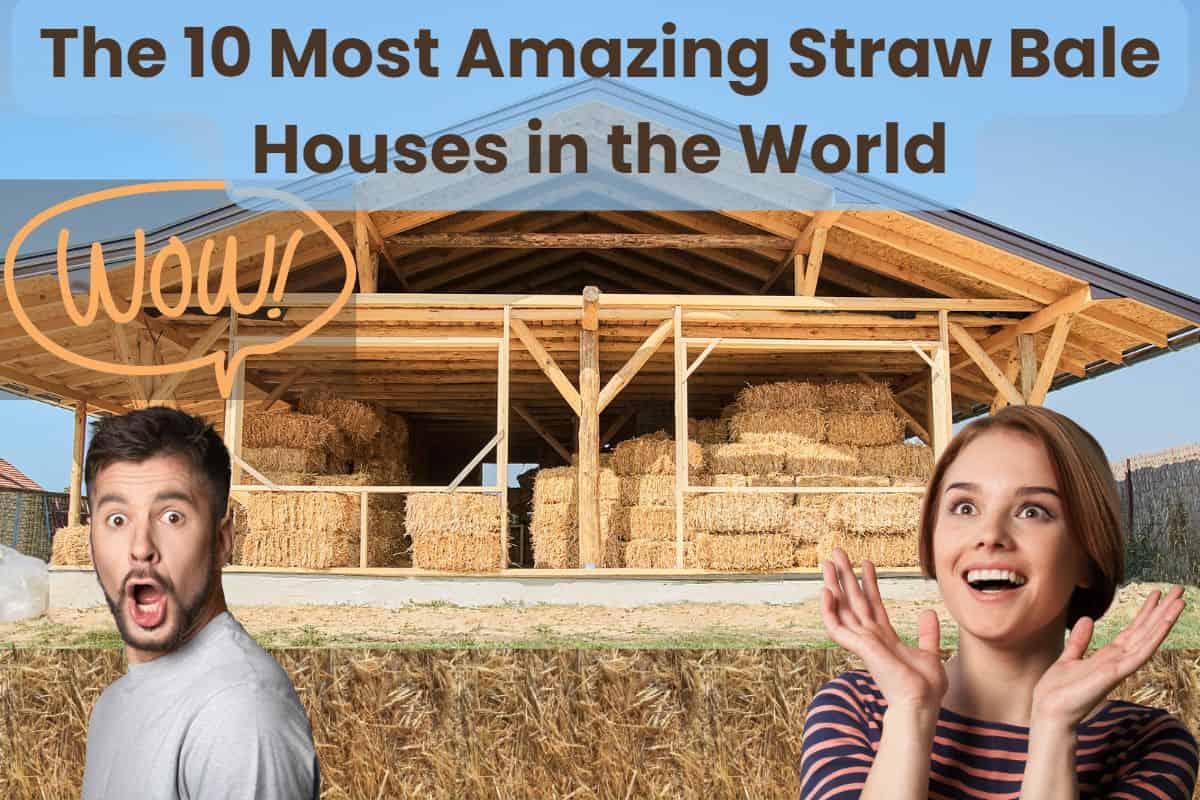
Straw bale is among the greenest and most eco-friendly building materials available and has been used in construction for over a century.
There are many examples of straw bale buildings worldwide, but it is not what many would consider a mainstream building technique.
You won’t stumble across these houses very often, so I’ll list the ten most amazing straw bale houses I’ve found to give you a better idea of what’s possible with this construction method.
Unlike conventional concrete construction, straw bales are eco-friendly, energy-efficient, and affordable. However, spotting a straw bale house to inspire you to give this eco-friendly construction method a go can be hard, given their relative rarity.
In the rest of this article, I’ll discuss the most amazing straw bale houses in the world, including their locations.
Stick around for inspiration on how incredible a straw bale home can be. Let’s dive in!
1. Rosenberg/Zuckerman Residence-San Francisco
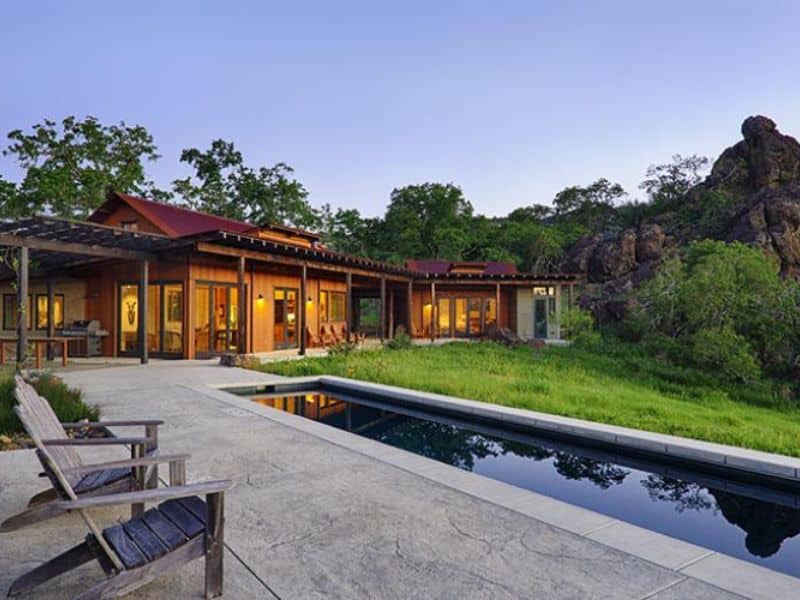
The Rosenberg/Zuckerman residence is a single-story straw bale house in San Francisco, California. Built in 2015, this beautiful home showcases the most amazing straw bale architecture and design with its buff-colored lime plaster and curved roofline.
It’s regarded as one of the state’s most successful large-scale straw bale projects. It’s also an excellent example of how straw bale homes can be designed to fit into any environment.
The residence features straw bale walls and a curved roofline of corrugated steel integrated into the exterior walls.
The interior part has exposed Douglas fir posts and beams that add visual warmth.
Arkin Tilt Architects designed this fantastic home as part of their ecological design and planning in the construction industry.
2. Watershed Straw Bale Residence-Sonoma County
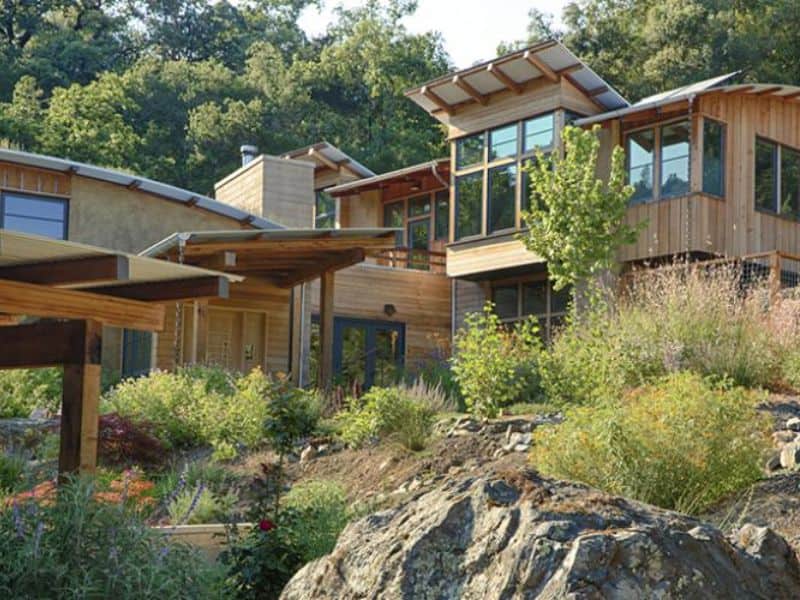
The Watershed Straw Bale Residence in Sonoma County, California, is an excellent example of a modern-day straw bale house.
The residence was planned and designed by Arkin Tilt Architects.
The two-story Watershed Straw Bale Residence features a passive solar orientation with large windows that capture natural light during the day and help reduce energy costs.
The walls are made of straw bales, rammed earth, reclaimed redwood, and watershed blocks.
Watershed blocks were deemed crucial as they serve as a retaining wall to support the two-story building. These blocks also give the living room a warm texture and reduce the amount of embodied CO2 in the building overall.
The roof (part planted) comprises metal panels for maximum insulation.
The interior features earthy tones, warm wood finishes, and plenty of greenery that offers a calming aesthetic.
The straw bales on the upper walls are coated with lime plaster to enhance thermal mass.
3. Jules Ferry Apartment, Saint-Diédes-Vosges
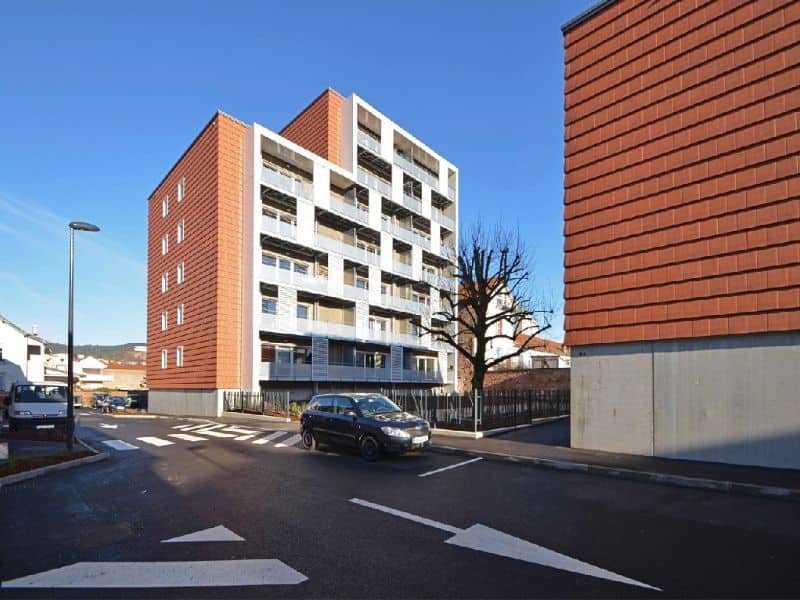
The Jules Ferry Apartment in Saint-Diédes-Vosges, France, is built with straw bales and is the tallest building of its kind in the world, with seven stories.
Built in 2011, the apartment incorporates prefabricated straw bale walls and a reinforced concrete frame to reduce the load on the foundation.
The walls are insulated with recycled insulation and coated with earthen plaster for a beautiful look.
Housing 15 residential properties, the apartment was designed to be energy-efficient.
The modular panels used in its construction are made of wooden boxes, each containing five straw bales. Because each box (called caissons) completely encloses the straw bales, there was no need to apply render.
It also features solar panels that provide hot water and electricity for the residents.
4. SCL Straw-Bale House/Jimmi Pianezzola Architetto
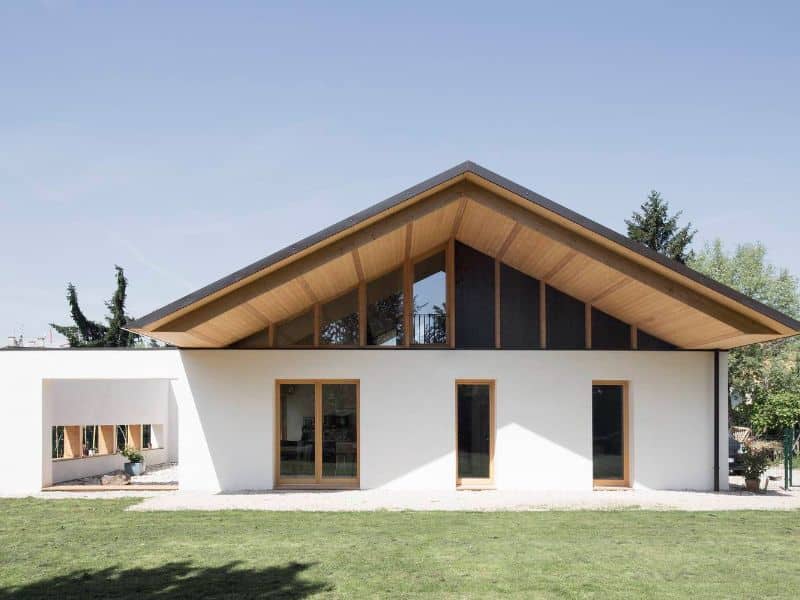
This is a post-and-beam infill straw bale house built in 2016 in Italy.
Designed by Jimmi Pianezzola Architetto, the SCL Straw-Bale House was built with beams and straw bales, conveying the area’s traditional architecture.
The walls are made of straw bales rendered with lime for an appealing look.
The ground floor – a crucial part of the building is compact and built on what the design team called the “golden area” to provide sufficient support. Moreover, this floor is covered in recycled crushed foam glass on a geotextile membrane for insulation.
The structure features a stone garden patio that hosts a nonstop natural light show.
To ensure stability, the building’s foundation was made with reinforced concrete and has a roof made of sheet panels.
Like any other post-and-beam infill house, the wooden structures are filled with straw bales for enhanced insulation. Therefore, the building conserves as much heat as possible to reduce heating and cooling energy.
The interior features an open plan with large windows that provide great views of the surrounding area.
5. Wood and Straw Housing-France
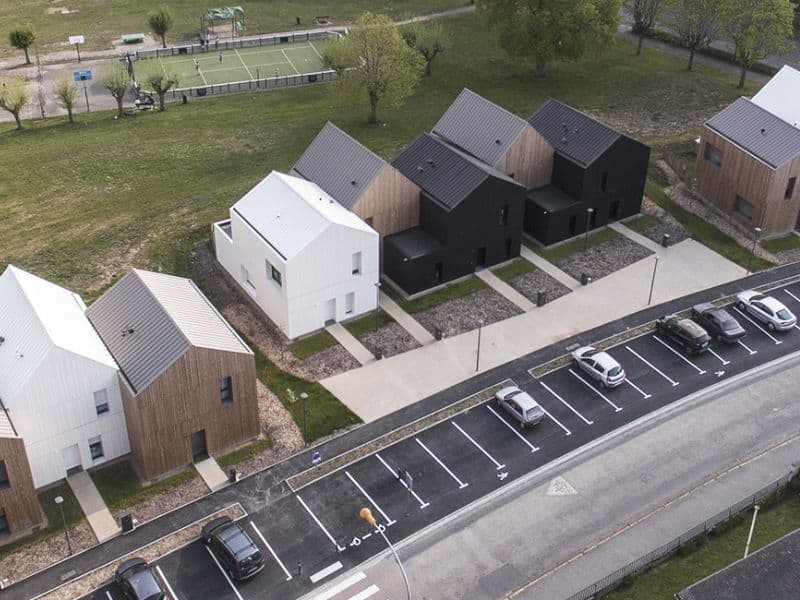
This house was built with prefabricated cassettes of straw bales in 2019 by NZI Architects.
The housing project features three blocks; A, B, and C. These blocks have 4, 5, and 4 houses, respectively. A pedestrian footpath connects all the houses.
According to NZI Architects, using prefabricated cassettes was an excellent way to reduce time spent on the site, and the project’s cost and to maximize the use of sustainable construction materials.
The first phase of the construction entailed erecting the structural timber frame to support the cassettes. Afterward, the prefabricated cassettes were filled between the timber beams, creating the wall.
The houses have a pitched roof profile with a lightweight steel structure and windproof coverings.
In terms of energy efficiency, the house is well insulated due to its straw bale walls and wooden frame for maximum thermal mass.
The interior wall combines various finishes, from white stained to natural charred wood; the walls make for an attractive visual display that adds character to the building.
A generous amount of natural light penetrates the space, giving it a warm atmosphere.
6. K-House-Ontario, Canada
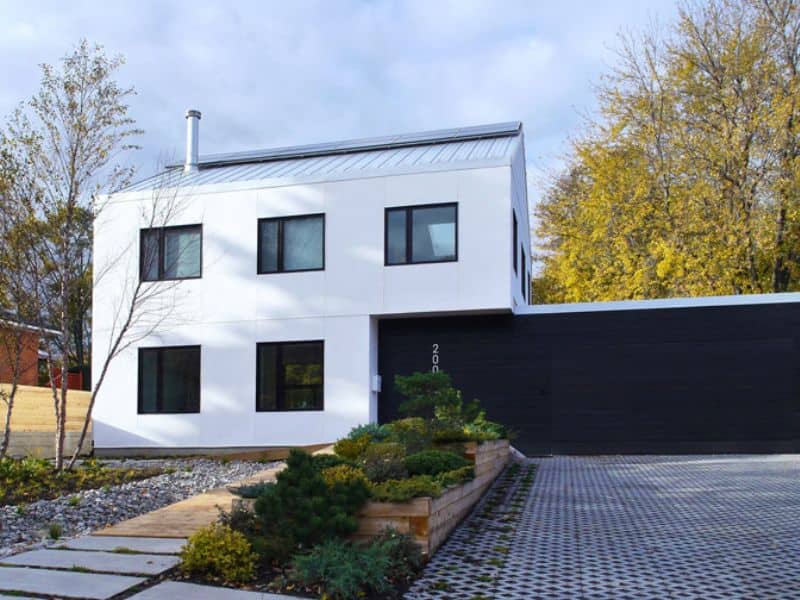
K-House in Ontario is an excellent depiction of state-of-the-art straw bale buildings in Canada. Designed by architect Nicolas Koff, the building features 40-cm thick prefabricated straw bale walls.
The wall is thick enough to act as an excellent insulator for the building. It plays a significant role in regulating indoor temperature without relying on an HVAC system.
The design encompasses fireplaces for heating and strategically-positioned windows for cooling when it’s hot.
Many think having fire and straw in the same place poses a fire risk. However, this is not true, and this building was designed to be highly fire-resistant.
The architect said the straw bales were tightly compressed to eliminate air spaces. Without air spaces in the straw bales, fire won’t be able to spread.
The structure has a metal roof that supports solar panels for heating and lighting. This offsets the home’s energy use, making it much more sustainable.
7. Inspire Bradford Business Park – Bradford
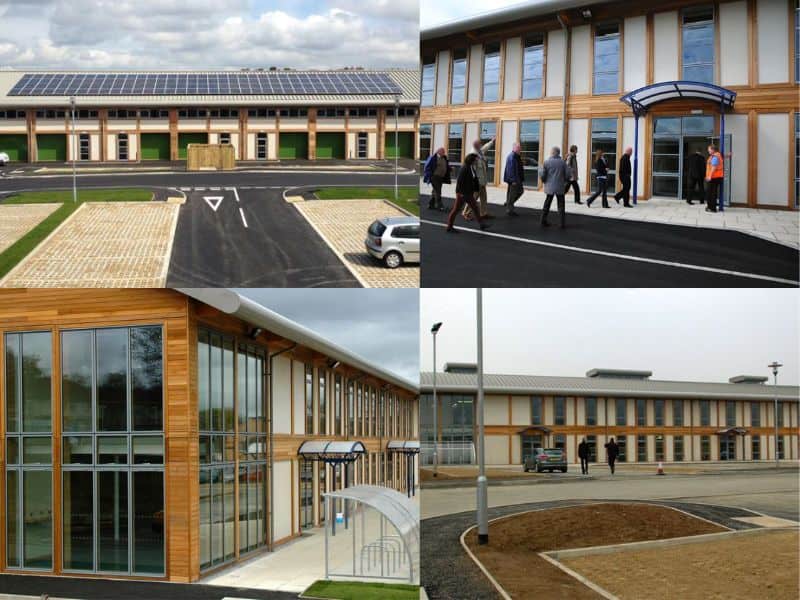
Inspire Bradford Business Park in the U.K. was built with prefabricated straw bale wall panels.
The project’s main contractor, Stainforth Construction, argues that the decision to use prefabricated straw bale panels was to save on time, energy, and cost while using sustainable construction materials.
Straw bales for this project were specially designed to ensure high thermal efficiency. The features that made this possible include:
- An “excellent” rating by BREEAM.
- 48cm thick bales.
- Tight compression of the straw.
The business park has two buildings covering a total area of 2,787 square meters. The entire premises houses 14 workspaces and 14 offices, making it the largest straw bale facility in Europe.
Besides straw bales, other sustainable features of this business park include:
- Rainwater catchment reservoir.
- Ground source heat pump.
- Photovoltaic cells on the roof.
- Rubber-based tiles and carpets.
8. Kristen’s Cob and Straw Bale Home-Denmark
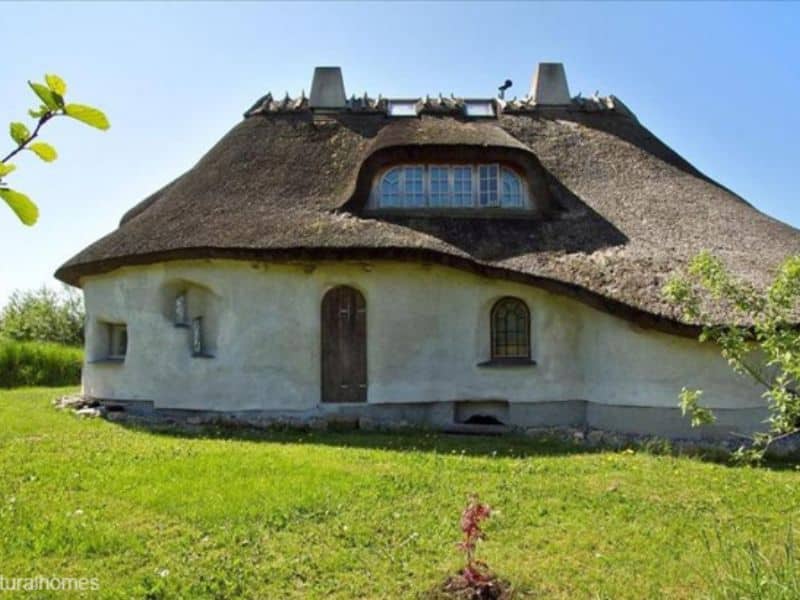
Kristen was an eco-conscious woman who always wanted to be close to nature. After visiting a cob building site, Kristen fell in love with the designs and, as a result, started planning her own straw bale and cob home.
She wanted a home that was made from 100% natural materials.
After a lengthy consultation, she realized her dream in 2000 by building her cob and straw bale house. Luckily, she had many offers of help with this ambitious project, spearheaded by Ianto Evans from the Cob Cottage Company.
The home’s foundation is a stone and rubble trench. While the exterior walls are made of straw bales, the internal walls are made of cob mortar with lime.
They included a thatched roof and a “greenhouse” with large windows which catches the sun’s rays to keep the house warm on sunny days.
Finally, they erected a central mass heater to keep the house warm on colder, overcast days.
9. The Maya Boutique Hotel-Switzerland
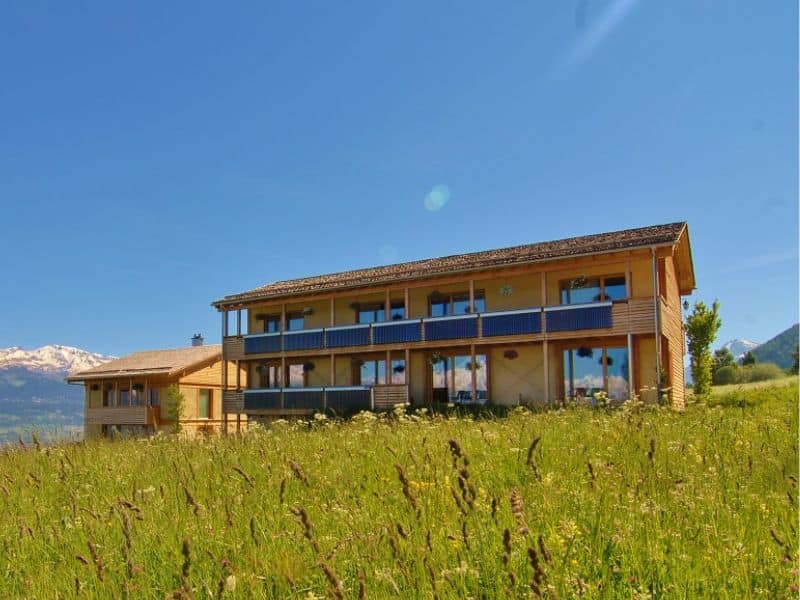
This is the first straw bale hotel in Europe. The hotel was built with a focus on sustainability and the preservation of nature.
The owners, Lisa and Louis, used 55 tons of straw bales and 95 tons of wood. Their main aim was to achieve the highest energy efficiency standards and make the hotel self-sufficient in terms of energy.
By combining straw bales and wood, they realized that the Maya Boutique Hotel’s energy efficiency exceeded the requirement for passive house standards.
The straw bales provided sufficient insulation to conserve energy and retain it to keep the entire living space warm. For instance, by conserving heat from its occupants, cooking activities, and sunlight, they could keep the hotel warm without additional heating.
Moreover, after the hotel’s construction, they installed a solar thermal system to provide heat and power. Instead of dissipating the heat generated within the structure, it’s used to heat water for showers, dishwashers, and washing machines.
As one of the most amazing straw bale houses in the world, the Maya Boutique Hotel is an excellent example of how straw bale construction helps conserve energy, lowering energy bills by reducing heating and cooling needs.
10. Old Holloway Passivhaus-Herefordshire
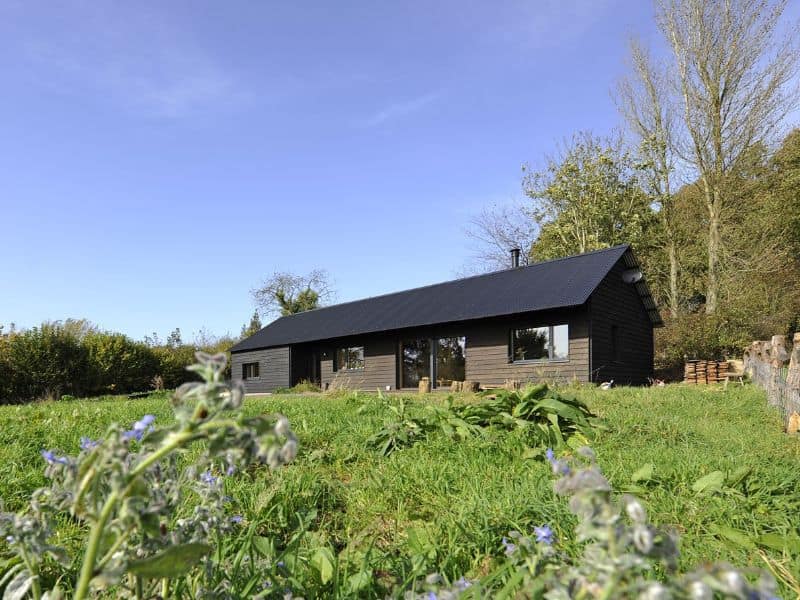
The Old Holloway Passivhaus is a self-made single-family house in Herefordshire, United Kingdom.
The house is built with prefabricated straw bales and timber, using a system known as EcoCocon. This is a healthy and high-performing construction technology that aims to conserve the environment.
The prefabrication of straw bales and timber made the construction processes easier and quicker.
For instance, building the external walls took just three days, and the house was watertight within four weeks – a pretty good achievement compared to many conventional building projects.
Final Thoughts
The above ten most amazing straw bale houses in the world are a testament to the versatility and beauty you can achieve using this building material.
From their breathtaking designs to their low-impact living, these homes demonstrate the limitless potential of straw bale construction.
Before building a straw bale home, you need to know the pros and cons of adopting this approach. Check out our article on the pros and cons of straw bale homes to see if they meet your needs.




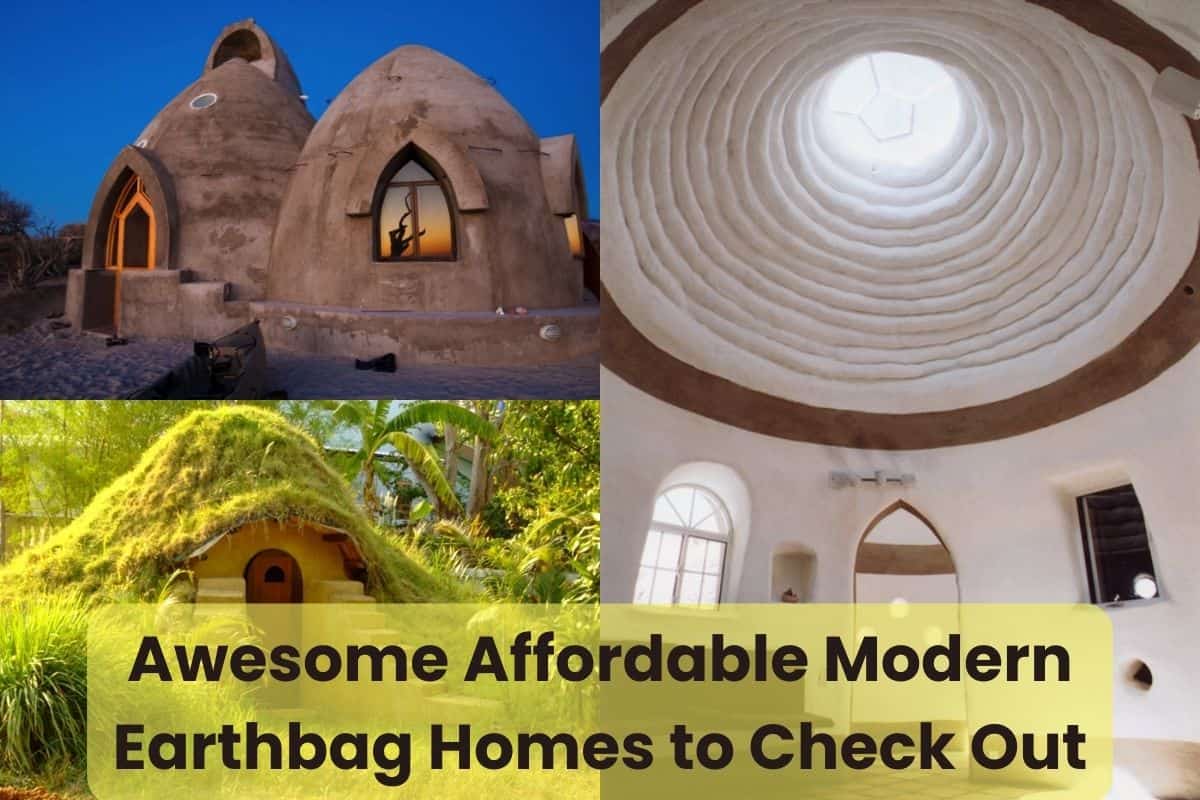
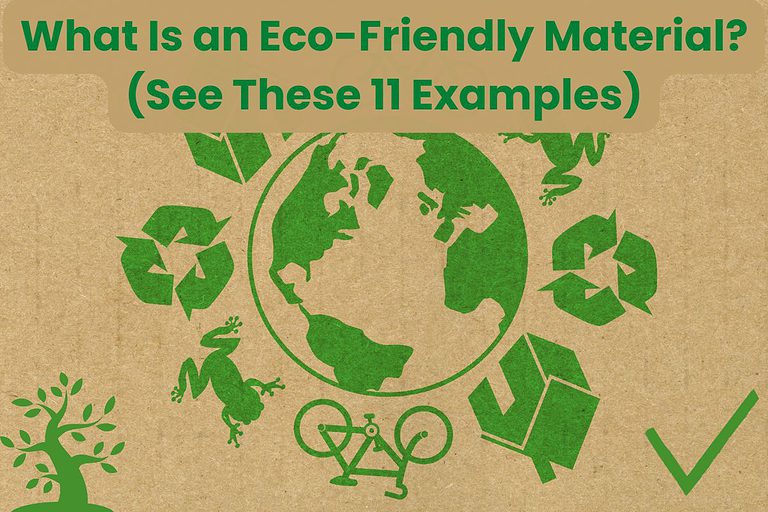

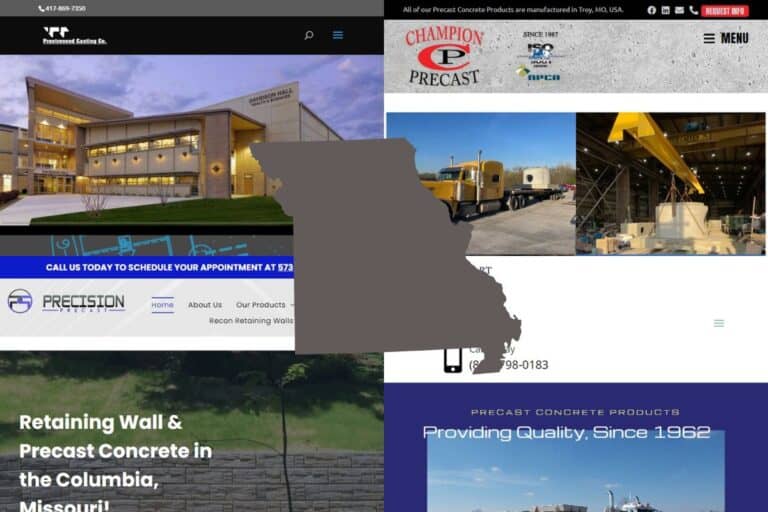
Dear Jim,
I was hoping to see an example of a two story steel and straw bale home, but you didn’t have one listed in your 10 amazing straw bale examples. I believe the one I built could the first of this example to have been built in 2001 as quoted by my architect, I applied to Guiness Book of Records but did not find any records because they do not consider this as a suitable category. As such, I will continue to quote my architect and accept the title as the “First Two story steel and straw bale residence to have been built” up until the time the title is challeged and discredited.
If you are interested to learn more of Ecohouse Walnut Creek, I would be delighted to send you detailed information on the building of our home which my wife and I moved into in 2003. I believe that your readers would be interesgted in reading and knowing about EcohouseWC. You might even have an interest in making it 11 amazing home on your list. You can see a 3 min video clip of EcohouseWC in the Sustainable Walnut Creek website. Who we are/Robert Joe/California Country
Hi Bob
Thanks for your comment. Your work at Sustainable Walnut Creek is excellent, and I would love to learn more about your two-story straw bale home. Please send me more information about it and I’ll pass it on to the editorial team for consideration.
Jim