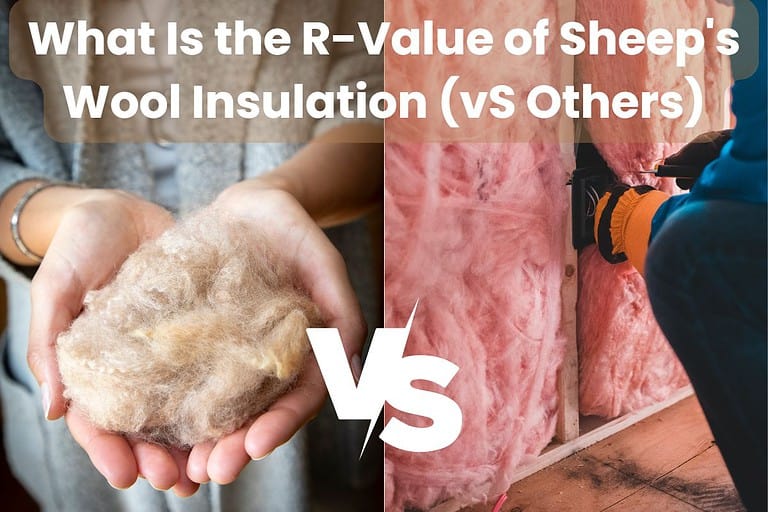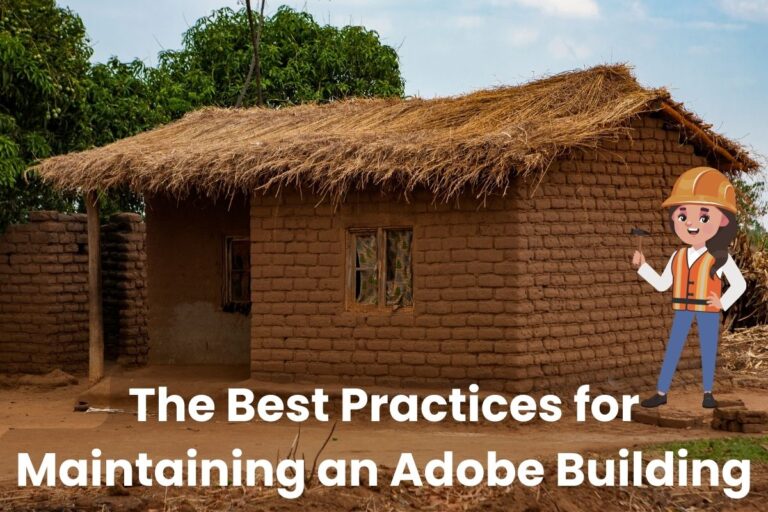10 Cob House Plans – Get The Best Plans for Your Cob House

Images courtesy of This Cob House LLC, This Cob House LLC, Dream Green Homes, and Dream Green Homes.
Cob house plans are essential for defining a building’s specifications, like materials, dimensions, installation techniques, and layouts.
You don’t want to build a cob house without a robust and detailed set of plans, as the move may compromise your home’s comfort, convenience, and longevity. However, finding the right cob house plans can be overwhelming due to the many online sources.
A good cob house plan must detail crucial features like room layouts, living and working spaces, and room features. These qualities will help you envision and evaluate the result beforehand to help you refine the design to get a cob house that meets your needs.
In the rest of this article, I’ll discuss cob house plans, including where to find them. After reading this article, you’ll know the best companies for cob house planning and designing. Let’s dive right in!
1. Solar Cabin Plan

This is a small and simple cob house plan ideal for off-grid living.
Designed by Dr. Owen Geiger, the Solar Cabin Plan features a passive solar design, a roof overhang, grow bed, a modern kitchen, a bedroom, and a 273 square feet (25.36 square meters) loft.
With 622 square feet (57.79 square meters) of interior space, the plan is suitable for minimalist living.
The plan is complete and ready to build from, detailing the following:
- Relevant elevations.
- Cross-section details.
- Floorplans.
- Solar panel installation measurements.
It comes as a PDF file ($150) or AutoCAD files ($350).
2. Solar Oval One
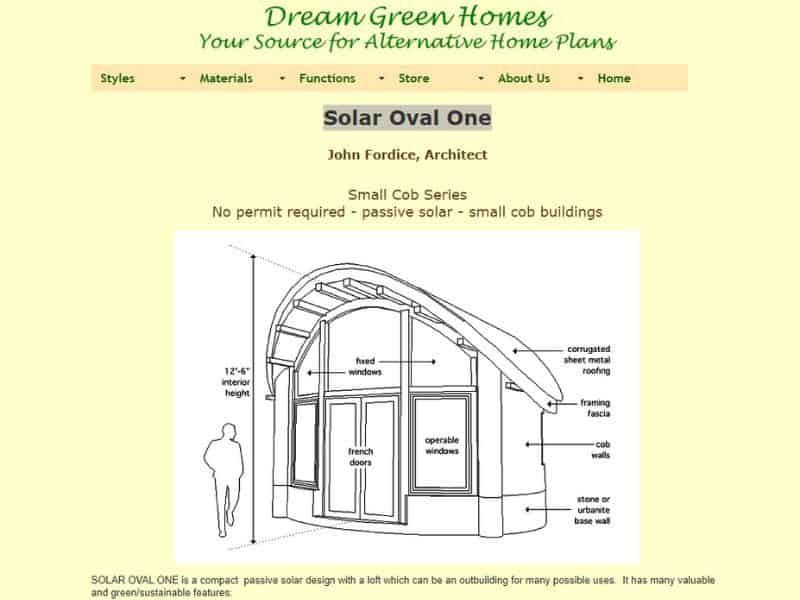
This plan is unique because, in some areas, you don’t require a permit to build from it. Therefore, it’s your go-to option if you want to avoid the hassle of applying for a cob house building permit.
Designed by Architect John Fordice, the Solar Oval One is a 120 square feet (11.15 square meters) interior plan that features a compact passive solar design with the following sustainable building details:
- An impervious foundation for moisture protection.
- South-facing windows and a French door for passive solar heating.
- An earthen floor to enhance solar mass.
- Cob wall construction.
The plan is available in different options, as shown in the table below:
| Description | Price in USD |
| PDF-based review plans | 95 |
| Review plans (3 print sets) | 135 |
| Extra print sets (only available after purchasing the above) | 15 |
| PDF construction plans | 325 |
| Construction plans (3 print sets) | 465 |
| Additional print sets (only available after buying the above) | 95 |
3. 1.5 Story Roundhouse
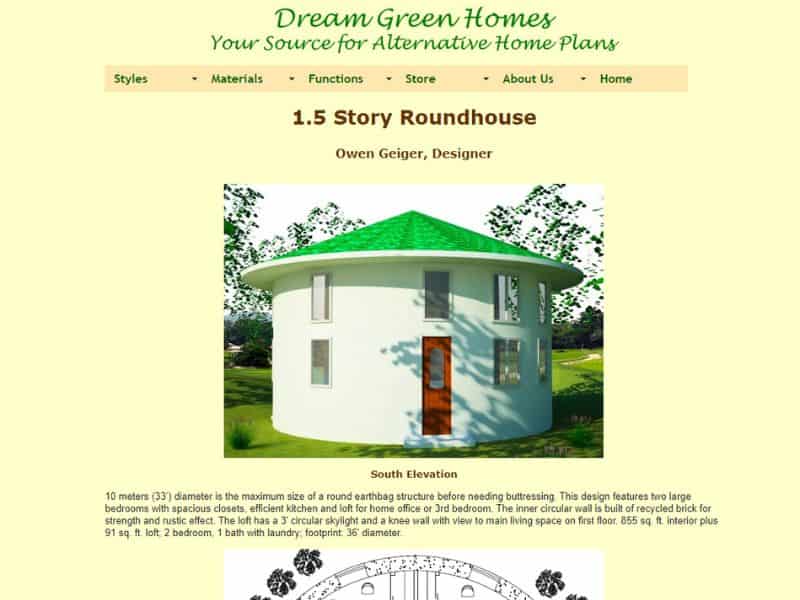
Designed by Owen Geiger, the 1.5 Story Roundhouse is one of the unique cob house plans since it comes with a free copy of Owen’s Earthbag Building Guide
This plan is ideal for family living as it features the following:
- Two large bedrooms.
- Spacious closets.
- Loft for home office.
- Efficient kitchen.
- 855 square feet (79.43 square meters) interior.
Owen’s focus when designing this plan was to help reduce construction costs for his customers by making the design less than 1,000 square feet (92.90 square meters) interior.
You can purchase the plan as a PDF file ($200) or AutoCAD files ($400).
4. 2 Roundhouses With Greenhouse

This unique cob house plan combines two roundhouses with a greenhouse for year-round food production.
The main roundhouse is 471 square feet (43.76 square meters) interior, while the other is a 177 square feet (16.44 square meters) master bedroom. The greenhouse measures 70 square feet (6.50 square meters) interior, making the entire building 718 square feet (66.70 square meters).
Designed by Owen Geiger, the 2 Roundhouses with Greenhouse plan is complete and ready to build from. It comes as a PDF file ($200) or AutoCAD files ($400).
5. Mediterranean House

This is an 832 square feet (77.30 square meters) interior cob house plan designed by Owen Geiger.
The plan has two bedrooms and one bathroom with floor plans, elevations, and cross-sectional details.
Although this plan doesn’t show every view, it’s complete and ready to build from.
The unique aspect of this plan is that it’s scaled and dimensioned.
The Mediterranean House plan comes in the form of PDF digital plans ($200) or AutoCAD files ($400).
6. The Freeman Tiny Cob House Plan
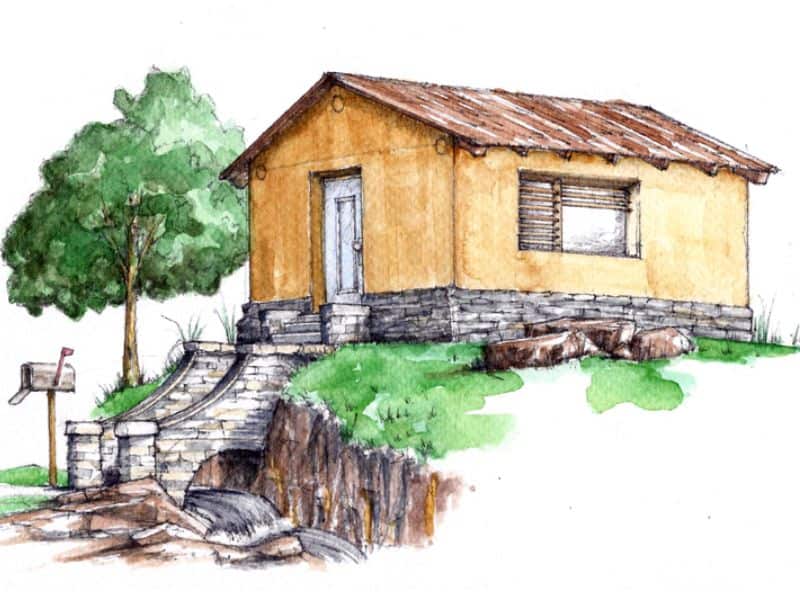
This is a compact cob house building design that incorporates an office, living space, sleeping loft, and bedroom. It has 120 square feet (11.15 square meters) of interior space, ideal for minimalist living.
The unique feature of this plan is its open cathedral ceiling in the living room. The ceiling makes the space very roomy.
Designed by This Cob House, the Freeman Tiny Cob House plan is ideal for an art studio, a home, a backyard office, or a shed.
It comes as PDF files at $37.
7. Tiny Cob House Plans
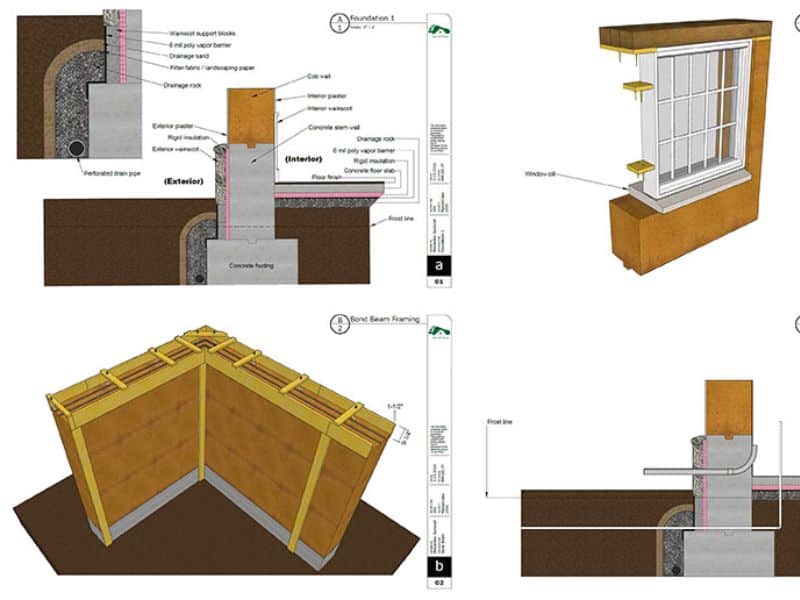
This is a 12-inch (30.48 cm) by 24-inch (60.96 cm) cob house plan designed by This Cob House. It comes with everything you need to build a complete cob house.
The unique feature of this cob house plan is that it comes with a sketch-up file for easy visualization of the house.
It costs $149 and is a 30-page document of building diagrams in PDF format.
Tiny Cob House Plans are ideal for those who want to build a house and those who wish to learn about cob house construction. The document is information-rich and can serve as a guide to learning the different aspects of cob construction, like aggregates mixing and the best finishes for the house.
8. Beachcomber House
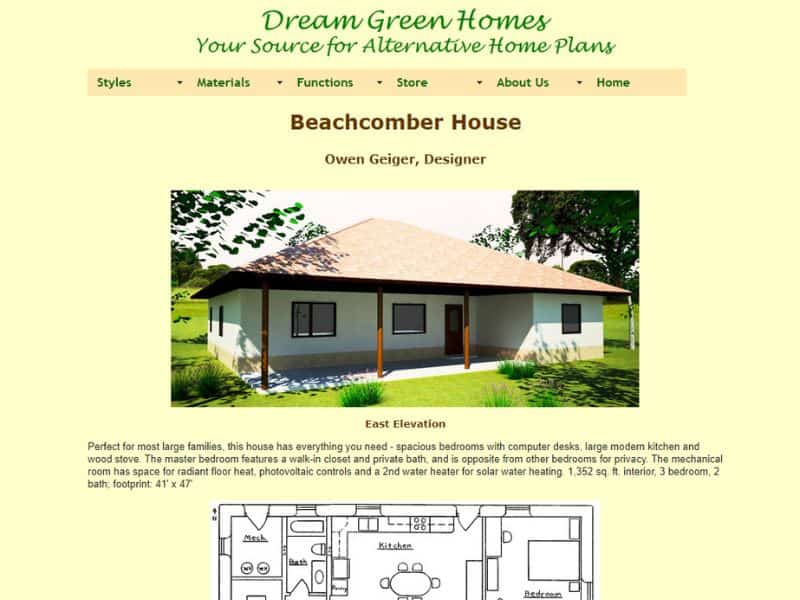
This is among the cob house plans ideal for large families.
Designed by Owen Geiger, the Beachcomber House plan features computer desks, spacious bedrooms, a wood stove, and a large modern kitchen.
It has a master bedroom with a private bath and a walk-in closet and is situated opposite from other bedrooms for privacy.
This is a unique design featuring a mechanical room with photovoltaic controls and a radiant floor heating system.
It comes as PDF digital plans ($300) or AutoCAD files ($500).
9. Country House

The Country House plan was designed by Owen Geiger and is ideal for a comfortable home.
The plan is designed uniquely; instead of a large porch, it’s enclosed for passive solar and a greenhouse.
Featuring 1,032 square feet (95.88 square meters) of interior space, two bathrooms, and two bedrooms, this plan is ideal for the entire family.
The best part — you can add a mudroom for the back door on the building’s north side.
It comes as PDF digital plans ($200) and AutoCAD files ($400).
10. Roundhouse Studio
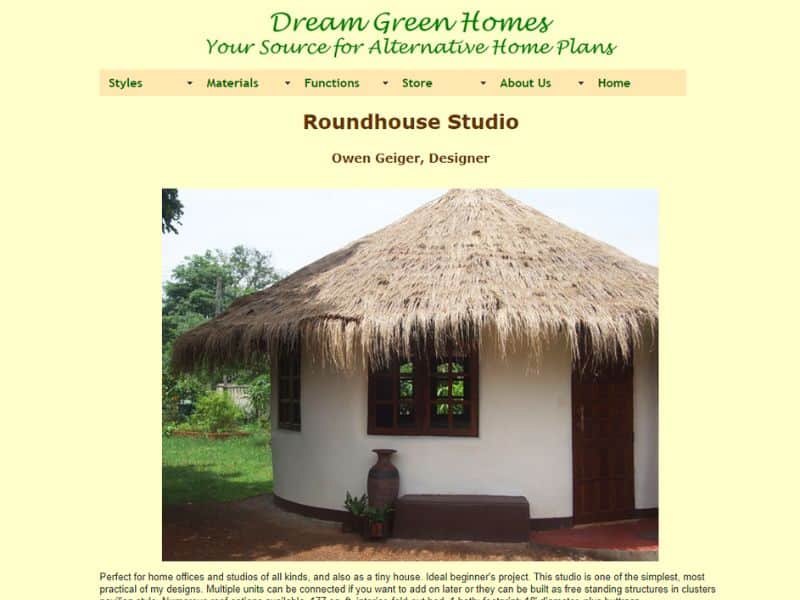
This cob house plan is suitable for tiny houses, a home office, or a studio.
Although small, the Roundhouse Studio is uniquely designed to make it easy to connect multiple units later.
Owen Geiger designed this plan to accommodate different roof options. Therefore, you choose whichever roof meets your aesthetic preferences.
It has 177 square feet (16.44 square meters) of interior space, one bathroom, a fold-out bed, and a buttress.
You can purchase it as digital PDF plans ($150) or AutoCAD files ($350).
Final Thoughts
Cob house plans are the foundation for your cob building project, and choosing the right one makes all the difference.
You can purchase pre-designed plans or work with any of the above architects to create a custom plan.
If you’d like to learn more about eco-friendly building, here are the 21 best shops to buy your sustainable building materials.



